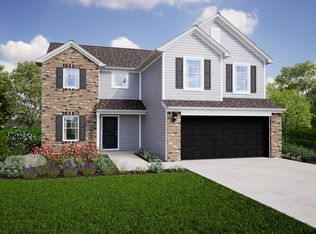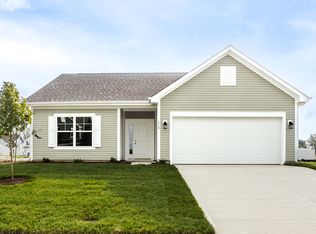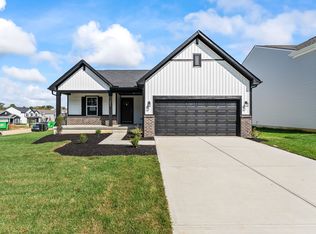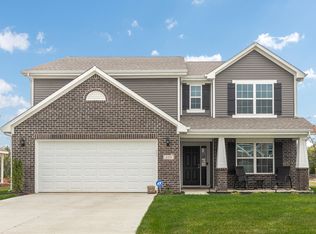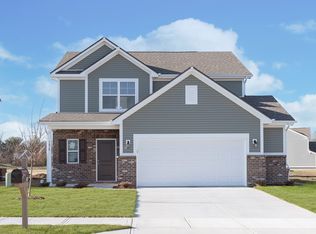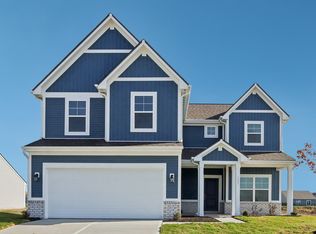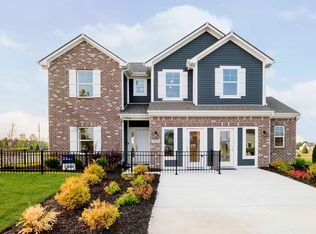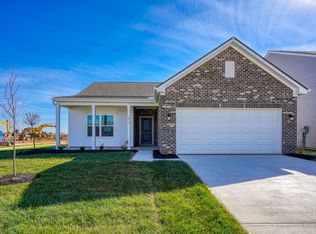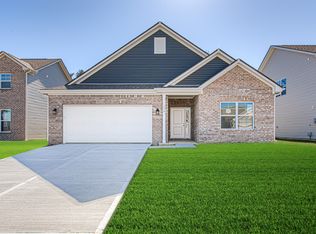Buildable plan: Ironwood, London Landing at Brooksedge, London, OH 43140
Buildable plan
This is a floor plan you could choose to build within this community.
View move-in ready homesWhat's special
- 108 |
- 4 |
Travel times
Schedule tour
Select your preferred tour type — either in-person or real-time video tour — then discuss available options with the builder representative you're connected with.
Facts & features
Interior
Bedrooms & bathrooms
- Bedrooms: 3
- Bathrooms: 3
- Full bathrooms: 2
- 1/2 bathrooms: 1
Heating
- Heat Pump
Cooling
- Central Air
Interior area
- Total interior livable area: 1,963 sqft
Video & virtual tour
Property
Parking
- Total spaces: 2
- Parking features: Attached
- Attached garage spaces: 2
Features
- Levels: 2.0
- Stories: 2
Construction
Type & style
- Home type: SingleFamily
- Property subtype: Single Family Residence
Condition
- New Construction
- New construction: Yes
Details
- Builder name: Arbor Homes
Community & HOA
Community
- Subdivision: London Landing at Brooksedge
Location
- Region: London
Financial & listing details
- Price per square foot: $163/sqft
- Date on market: 1/15/2026
About the community
Source: Arbor Homes
7 homes in this community
Available homes
| Listing | Price | Bed / bath | Status |
|---|---|---|---|
| 307 Nixon Way | $329,990 | 3 bed / 2 bath | Available |
| 233 Maddoxx Dr | $349,990 | 5 bed / 3 bath | Available |
| 437 Lukes Cir | $354,990 | 4 bed / 3 bath | Available |
| 618 Lois Ln | $358,990 | 4 bed / 3 bath | Available |
| 313 Nixon Way | $358,990 | 4 bed / 3 bath | Available June 2026 |
Available lots
| Listing | Price | Bed / bath | Status |
|---|---|---|---|
| 414 Lukes Cir | $308,990+ | 3 bed / 2 bath | Customizable |
| 217 Maddox Dr | $339,990+ | 4 bed / 3 bath | Customizable |
Source: Arbor Homes
Contact builder

By pressing Contact builder, you agree that Zillow Group and other real estate professionals may call/text you about your inquiry, which may involve use of automated means and prerecorded/artificial voices and applies even if you are registered on a national or state Do Not Call list. You don't need to consent as a condition of buying any property, goods, or services. Message/data rates may apply. You also agree to our Terms of Use.
Learn how to advertise your homesEstimated market value
Not available
Estimated sales range
Not available
$2,354/mo
Price history
| Date | Event | Price |
|---|---|---|
| 6/17/2025 | Price change | $318,990+0.6%$163/sqft |
Source: | ||
| 3/28/2025 | Price change | $316,990+1%$161/sqft |
Source: | ||
| 12/22/2023 | Listed for sale | $313,990$160/sqft |
Source: | ||
Public tax history
Monthly payment
Neighborhood: 43140
Nearby schools
GreatSchools rating
- 7/10London Elementary SchoolGrades: K-5Distance: 0.6 mi
- 4/10London Middle SchoolGrades: 6-8Distance: 0.5 mi
- 6/10London High SchoolGrades: 9-12Distance: 0.8 mi
