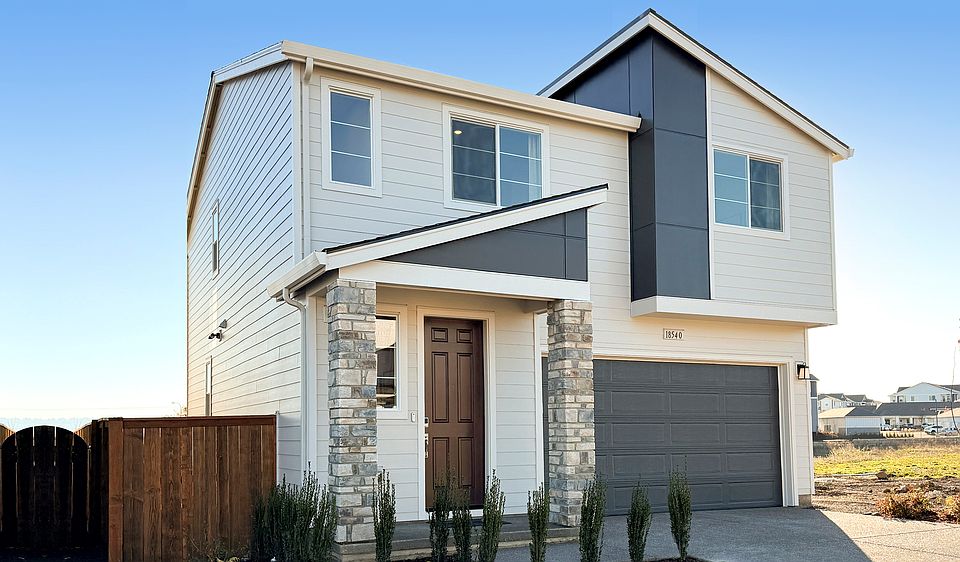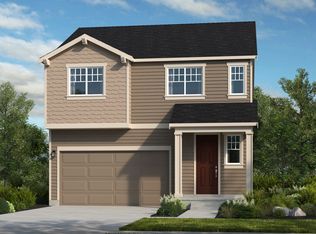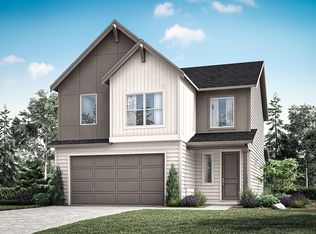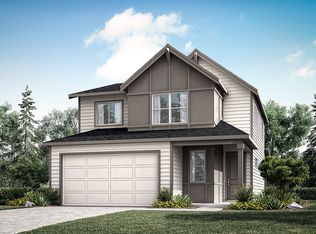Buildable plan: Laurel, Lolich Farms, Beaverton, OR 97007
Buildable plan
This is a floor plan you could choose to build within this community.
View move-in ready homesWhat's special
- 195 |
- 8 |
Travel times
Schedule tour
Select your preferred tour type — either in-person or real-time video tour — then discuss available options with the builder representative you're connected with.
Facts & features
Interior
Bedrooms & bathrooms
- Bedrooms: 4
- Bathrooms: 3
- Full bathrooms: 2
- 1/2 bathrooms: 1
Interior area
- Total interior livable area: 2,264 sqft
Property
Parking
- Total spaces: 2
- Parking features: Garage
- Garage spaces: 2
Features
- Levels: 2.0
- Stories: 2
Construction
Type & style
- Home type: SingleFamily
- Property subtype: Single Family Residence
Condition
- New Construction
- New construction: Yes
Details
- Builder name: Taylor Morrison
Community & HOA
Community
- Subdivision: Lolich Farms
Location
- Region: Beaverton
Financial & listing details
- Price per square foot: $275/sqft
- Date on market: 11/24/2025
About the community

Source: Taylor Morrison
Contact builder

By pressing Contact builder, you agree that Zillow Group and other real estate professionals may call/text you about your inquiry, which may involve use of automated means and prerecorded/artificial voices and applies even if you are registered on a national or state Do Not Call list. You don't need to consent as a condition of buying any property, goods, or services. Message/data rates may apply. You also agree to our Terms of Use.
Learn how to advertise your homesEstimated market value
Not available
Estimated sales range
Not available
$3,252/mo
Price history
| Date | Event | Price |
|---|---|---|
| 1/24/2026 | Price change | $622,999+3.8%$275/sqft |
Source: | ||
| 11/7/2025 | Price change | $599,999-1.6%$265/sqft |
Source: | ||
| 9/26/2025 | Price change | $609,999-2.4%$269/sqft |
Source: | ||
| 9/11/2025 | Price change | $624,999+4.2%$276/sqft |
Source: | ||
| 9/3/2025 | Price change | $599,999-4%$265/sqft |
Source: | ||
Public tax history
Monthly payment
Neighborhood: 97007
Nearby schools
GreatSchools rating
- 4/10Hazeldale Elementary SchoolGrades: K-5Distance: 3 mi
- 6/10Highland Park Middle SchoolGrades: 6-8Distance: 3.7 mi
- 8/10Mountainside High SchoolGrades: 9-12Distance: 0.5 mi




