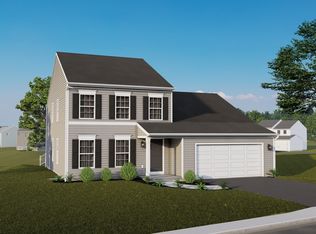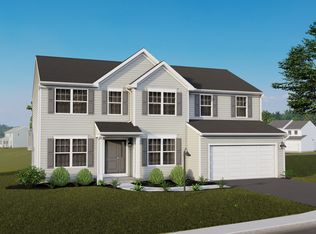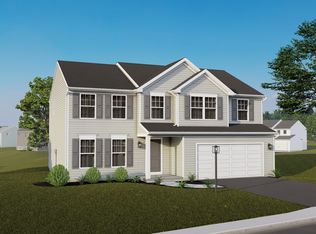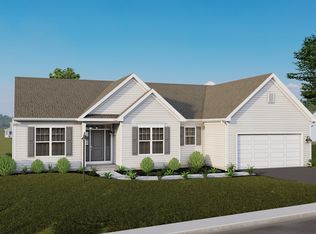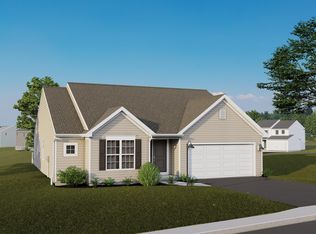Buildable plan: Copper Beech, Logan Meadows, Dillsburg, PA 17019
Buildable plan
This is a floor plan you could choose to build within this community.
View move-in ready homesWhat's special
- 67 |
- 2 |
Travel times
Schedule tour
Select your preferred tour type — either in-person or real-time video tour — then discuss available options with the builder representative you're connected with.
Facts & features
Interior
Bedrooms & bathrooms
- Bedrooms: 4
- Bathrooms: 3
- Full bathrooms: 2
- 1/2 bathrooms: 1
Interior area
- Total interior livable area: 2,920 sqft
Video & virtual tour
Property
Parking
- Total spaces: 2
- Parking features: Garage
- Garage spaces: 2
Features
- Levels: 2.0
- Stories: 2
Construction
Type & style
- Home type: SingleFamily
- Property subtype: Single Family Residence
Condition
- New Construction
- New construction: Yes
Details
- Builder name: Berks Homes
Community & HOA
Community
- Subdivision: Logan Meadows
Location
- Region: Dillsburg
Financial & listing details
- Price per square foot: $182/sqft
- Date on market: 1/3/2026
About the community
Source: Berks Homes
2 homes in this community
Available homes
| Listing | Price | Bed / bath | Status |
|---|---|---|---|
| 391 Santa Anita Dr | $479,990 | 4 bed / 3 bath | Available |
| 391 Santa Anita Dr Lot 112 | $479,990 | 4 bed / 3 bath | Available |
Source: Berks Homes
Contact builder

By pressing Contact builder, you agree that Zillow Group and other real estate professionals may call/text you about your inquiry, which may involve use of automated means and prerecorded/artificial voices and applies even if you are registered on a national or state Do Not Call list. You don't need to consent as a condition of buying any property, goods, or services. Message/data rates may apply. You also agree to our Terms of Use.
Learn how to advertise your homesEstimated market value
Not available
Estimated sales range
Not available
$3,472/mo
Price history
| Date | Event | Price |
|---|---|---|
| 1/1/2026 | Price change | $530,990+1.9%$182/sqft |
Source: | ||
| 11/6/2025 | Price change | $520,990+1.6%$178/sqft |
Source: | ||
| 11/5/2025 | Price change | $512,990+1%$176/sqft |
Source: | ||
| 10/31/2025 | Price change | $507,990+4.3%$174/sqft |
Source: | ||
| 9/9/2025 | Price change | $486,990-4.1%$167/sqft |
Source: | ||
Public tax history
Monthly payment
Neighborhood: 17019
Nearby schools
GreatSchools rating
- 6/10Dillsburg El SchoolGrades: K-5Distance: 1.3 mi
- 6/10Northern Middle SchoolGrades: 6-8Distance: 2 mi
- 7/10Northern High SchoolGrades: 9-12Distance: 1.9 mi
