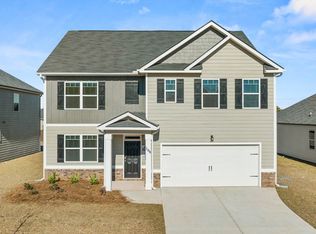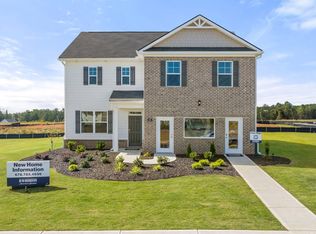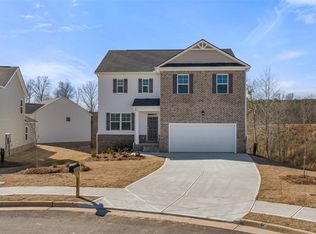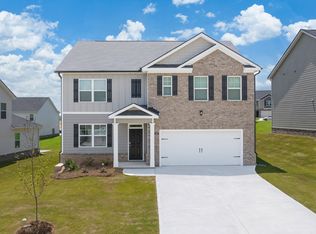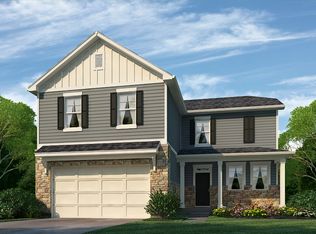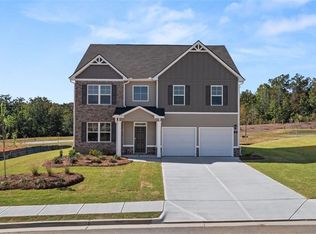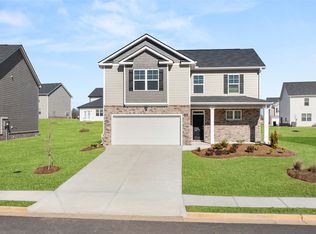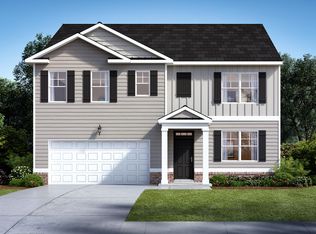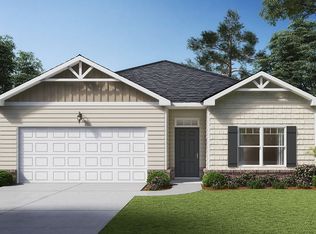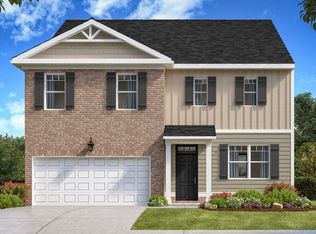Buildable plan: Penwell, Locust Grove Station - Cedar Ridge, Locust Grove, GA 30248
Buildable plan
This is a floor plan you could choose to build within this community.
View move-in ready homesWhat's special
- 67 |
- 2 |
Travel times
Schedule tour
Select your preferred tour type — either in-person or real-time video tour — then discuss available options with the builder representative you're connected with.
Facts & features
Interior
Bedrooms & bathrooms
- Bedrooms: 4
- Bathrooms: 3
- Full bathrooms: 2
- 1/2 bathrooms: 1
Interior area
- Total interior livable area: 2,205 sqft
Video & virtual tour
Property
Parking
- Total spaces: 2
- Parking features: Garage
- Garage spaces: 2
Features
- Levels: 2.0
- Stories: 2
Construction
Type & style
- Home type: SingleFamily
- Property subtype: Single Family Residence
Condition
- New Construction
- New construction: Yes
Details
- Builder name: D.R. Horton
Community & HOA
Community
- Subdivision: Locust Grove Station - Cedar Ridge
Location
- Region: Locust Grove
Financial & listing details
- Price per square foot: $160/sqft
- Date on market: 1/20/2026
About the community
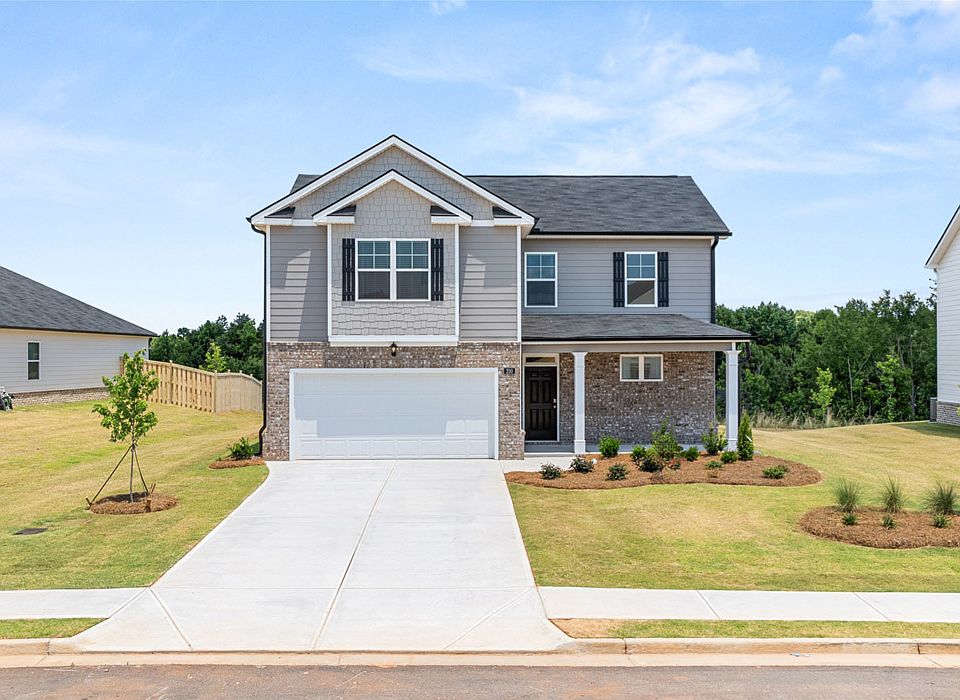
Source: DR Horton
11 homes in this community
Homes based on this plan
| Listing | Price | Bed / bath | Status |
|---|---|---|---|
| 146 Aster Ave | $354,800 | 4 bed / 3 bath | Available |
Other available homes
| Listing | Price | Bed / bath | Status |
|---|---|---|---|
| 505 Vervain Dr | $354,800 | 4 bed / 3 bath | Available |
| 142 Aster Ave | $359,800 | 4 bed / 3 bath | Available |
| 198 Aster Ave | $374,400 | 5 bed / 3 bath | Available |
| 345 Arnica Dr | $377,800 | 5 bed / 3 bath | Available |
| 114 Aster Ave | $383,800 | 4 bed / 3 bath | Available |
| 621 Lobelia Way | $407,800 | 4 bed / 3 bath | Available |
| 182 Aster Ave | $354,800 | 4 bed / 3 bath | Pending |
| 191 Aster Ave | $361,040 | 4 bed / 3 bath | Pending |
| 190 Aster Ave | $368,800 | 5 bed / 3 bath | Pending |
| 617 Lobelia Way | $430,800 | 5 bed / 3 bath | Pending |
Source: DR Horton
Contact builder

By pressing Contact builder, you agree that Zillow Group and other real estate professionals may call/text you about your inquiry, which may involve use of automated means and prerecorded/artificial voices and applies even if you are registered on a national or state Do Not Call list. You don't need to consent as a condition of buying any property, goods, or services. Message/data rates may apply. You also agree to our Terms of Use.
Learn how to advertise your homesEstimated market value
$357,300
$339,000 - $375,000
$2,381/mo
Price history
| Date | Event | Price |
|---|---|---|
| 1/20/2026 | Price change | $351,800+0.6%$160/sqft |
Source: | ||
| 9/17/2025 | Price change | $349,800-2.2%$159/sqft |
Source: | ||
| 12/14/2024 | Price change | $357,800+0.1%$162/sqft |
Source: | ||
| 10/22/2024 | Price change | $357,300+0.6%$162/sqft |
Source: | ||
| 7/20/2024 | Price change | $355,300+0.6%$161/sqft |
Source: | ||
Public tax history
Monthly payment
Neighborhood: 30248
Nearby schools
GreatSchools rating
- 5/10Locust Grove Elementary SchoolGrades: PK-5Distance: 0.9 mi
- 5/10Locust Grove Middle SchoolGrades: 6-8Distance: 2.7 mi
- 3/10Locust Grove High SchoolGrades: 9-12Distance: 3.1 mi
Schools provided by the builder
- Elementary: Locust Grove Elementary
- Middle: Locust Grove Middle
- High: Locust Grove High
- District: Henry County School District
Source: DR Horton. This data may not be complete. We recommend contacting the local school district to confirm school assignments for this home.
