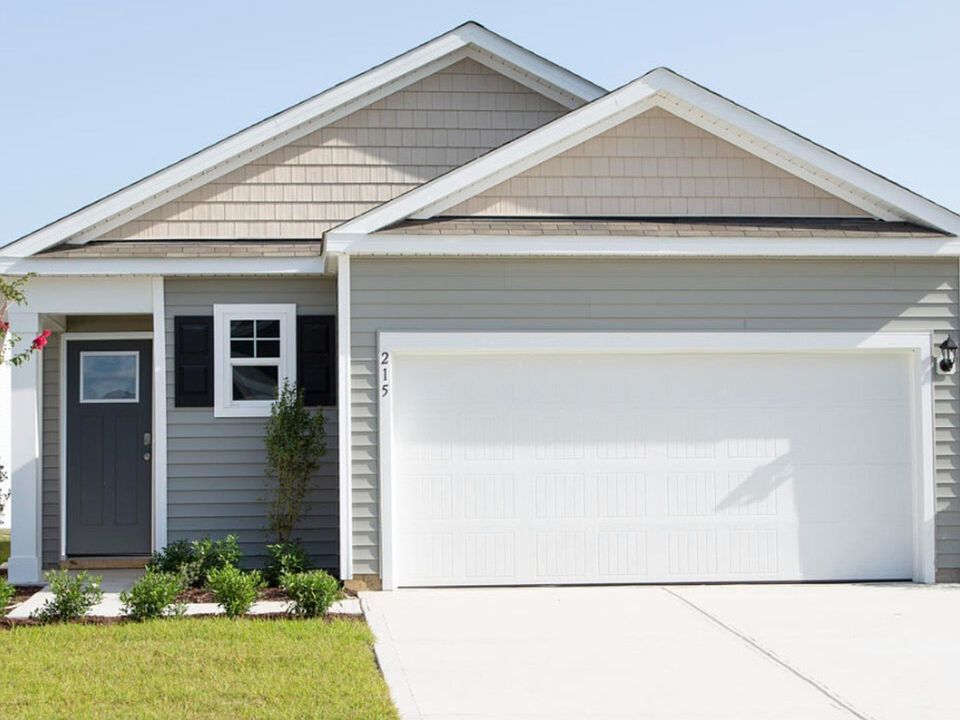The Cameron plan offers a harmonious blend of functionality and comfort, featuring 4 bedrooms, 2 bathrooms and 1,498 square feet of living space. This layout is idea for those seeking practicality and relaxation in their living space.
Its open floor design seamlessly integrates the kitchen, dining, and living areas, promoting a sense of spaciousness and connectivity. Nestled at the rear of the house, the primary bedroom has ample privacy. This layout is idea for those seeking practicality and relaxation in their living space.
The kitchen features shaker-style cabinets, granite countertops, and stainless-steel appliances, which are sure to both turn heads and make meal prep easy. You'll never be too far from the action with the living and dining area right there.
In every bedroom you'll have vinyl floors and a closet in each room. Whether these rooms become bedrooms, office spaces, or other bonus rooms, there is sure to be comfort. The primary bedroom has its own attached bathroom that features a walk-in closet and all the space you need to get ready in the morning. Sharing a sink isn't a worry with the double vanity, and you also get additional privacy with a separate door for the toilet and shower.
All of our homes include D.R. Horton's Home Is Connected® Smart Home Technology is included in your new home and comes with an industry-leading suite of smart home products including touchscreen interface, video doorbell, front door light, z-wave t-stat, & door lock all contro
New construction
from $287,990
Buildable plan: CAMERON, Lockwood Landing, Supply, NC 28462
4beds
1,498sqft
Single Family Residence
Built in 2025
-- sqft lot
$286,400 Zestimate®
$192/sqft
$-- HOA
Buildable plan
This is a floor plan you could choose to build within this community.
View move-in ready homesWhat's special
Granite countertopsStainless-steel appliancesKitchen features shaker-style cabinetsWalk-in closetVinyl floorsDouble vanityAttached bathroom
Call: (910) 543-3413
- 26 |
- 1 |
Travel times
Schedule tour
Select your preferred tour type — either in-person or real-time video tour — then discuss available options with the builder representative you're connected with.
Facts & features
Interior
Bedrooms & bathrooms
- Bedrooms: 4
- Bathrooms: 2
- Full bathrooms: 2
Interior area
- Total interior livable area: 1,498 sqft
Property
Parking
- Total spaces: 1
- Parking features: Garage
- Garage spaces: 1
Features
- Levels: 1.0
- Stories: 1
Construction
Type & style
- Home type: SingleFamily
- Property subtype: Single Family Residence
Condition
- New Construction
- New construction: Yes
Details
- Builder name: D.R. Horton
Community & HOA
Community
- Subdivision: Lockwood Landing
Location
- Region: Supply
Financial & listing details
- Price per square foot: $192/sqft
- Date on market: 8/27/2025
About the community
By Appointment Only!! Submit a form to our team for for more information!
Welcome to Lockwood Landing by D.R. Horton a single-family home community in Supply, North Carolina. Lockwood Landing offers modern living with convenience and comfort. Featuring four one and two-story, open-concept floorplans ranging from 3-4 bedrooms, 2 baths, and a 1 and 2-car garage, this community is perfect for families, and professionals alike.
Select your new home from ranch and two-story designs featuring open concept layouts, private bedroom suites and plenty of storage. Open and airy, our kitchens are well-appointed with granite countertops, stainless steel appliances and contemporary cabinetry for a modern feel and built for the way you live. Our homes are not only well designed, they're also smart, as each comes standard with our industry-leading suite of smart home technology that allows you to monitor your home.
When searching for the perfect place to live, choosing the right location and home type is essential. For those looking to relocate to Supply, NC, the benefits in this beautiful coastal town are endless. From affordability to flexibility, Supply offers an incredible quality of life, especially for those seeking single-family homes in a serene and convenient setting. Whether you're relocating for work, seeking a peaceful retreat, or looking for a family-friendly environment, Lockwood Landing offers the ideal solution with brand-new homes for that perfectly balance comfort and convenience.
With its convenient access to Hwy 17 that leads to Leland, Wilmington, Shallotte, and Myrtle Beach not to mention your choice of Southport, Oak Island, Holden Beach, Ocean Isle, or Sunset Beach. Lockwood Landing is the place to call home. Unlike other regions with extreme weather conditions, Supply allows you to enjoy the outdoors without seasonal disruptions.
Shoppers will appreciate proximity to diverse retail options and restaurants, offering everything from local dining to big-
Source: DR Horton

