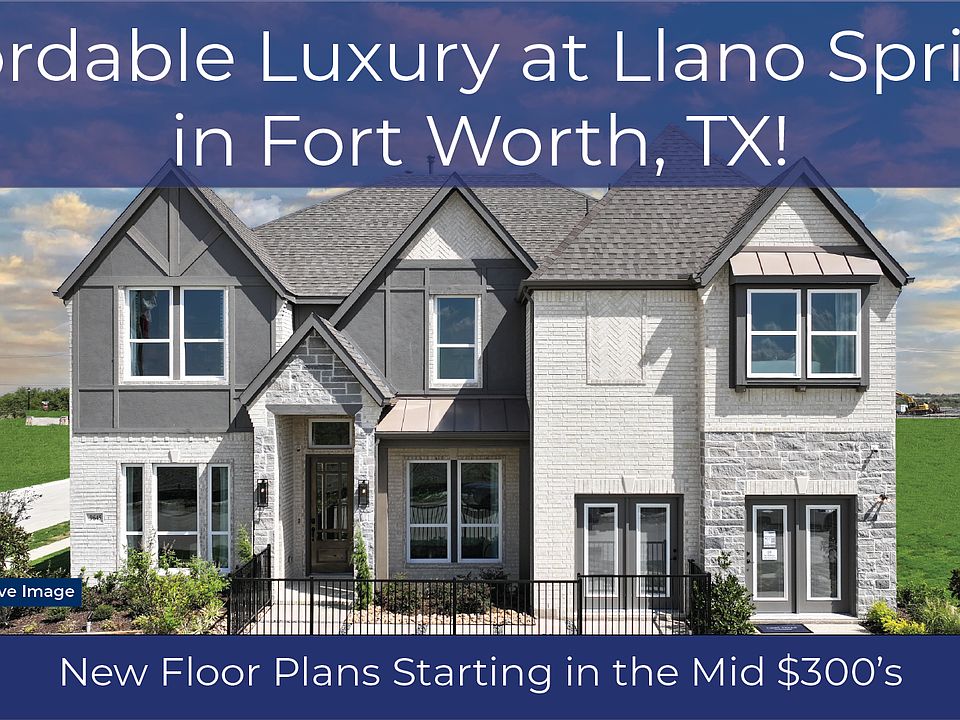Available homes
- Facts: 5 bedrooms. 3 bath. 2423 square feet.
- 5 bd
- 3 ba
- 2,423 sqft
6728 Rockshire Dr, Fort Worth, TX 76123Available - Facts: 3 bedrooms. 3 bath. 2213 square feet.
- 3 bd
- 3 ba
- 2,213 sqft
6721 Rosby Ave, Fort Worth, TX 76123Available3D Tour - Facts: 3 bedrooms. 3 bath. 2122 square feet.
- 3 bd
- 3 ba
- 2,122 sqft
8716 Heartland Dr, Fort Worth, TX 76123Available3D Tour - Facts: 3 bedrooms. 2 bath. 2027 square feet.
- 3 bd
- 2 ba
- 2,027 sqft
6716 Rosby Ave, Fort Worth, TX 76123Available - Facts: 4 bedrooms. 3 bath. 2128 square feet.
- 4 bd
- 3 ba
- 2,128 sqft
8720 Heartland Dr, Fort Worth, TX 76123Available - Facts: 4 bedrooms. 3 bath. 3376 square feet.
- 4 bd
- 3 ba
- 3,376 sqft
8712 Heartland Dr, Fort Worth, TX 76123Available - Facts: 5 bedrooms. 4 bath. 3376 square feet.
- 5 bd
- 4 ba
- 3,376 sqft
6720 Rosby Ave, Fort Worth, TX 76123Available - Facts: 3 bedrooms. 2 bath. 1527 square feet.
- 3 bd
- 2 ba
- 1,527 sqft
8740 Heartland Dr, Fort Worth, TX 76123Pending3D Tour - Facts: 4 bedrooms. 2 bath. 1696 square feet.
- 4 bd
- 2 ba
- 1,696 sqft
6716 Golden Grove Rd, Fort Worth, TX 76123Pending3D Tour - Facts: 4 bedrooms. 3 bath. 1861 square feet.
- 4 bd
- 3 ba
- 1,861 sqft
6721 Golden Grove Rd, Fort Worth, TX 76123Pending - Facts: 5 bedrooms. 4 bath. 3772 square feet.
- 5 bd
- 4 ba
- 3,772 sqft
6445 Stolte Ln, Fort Worth, TX 76123Pending

