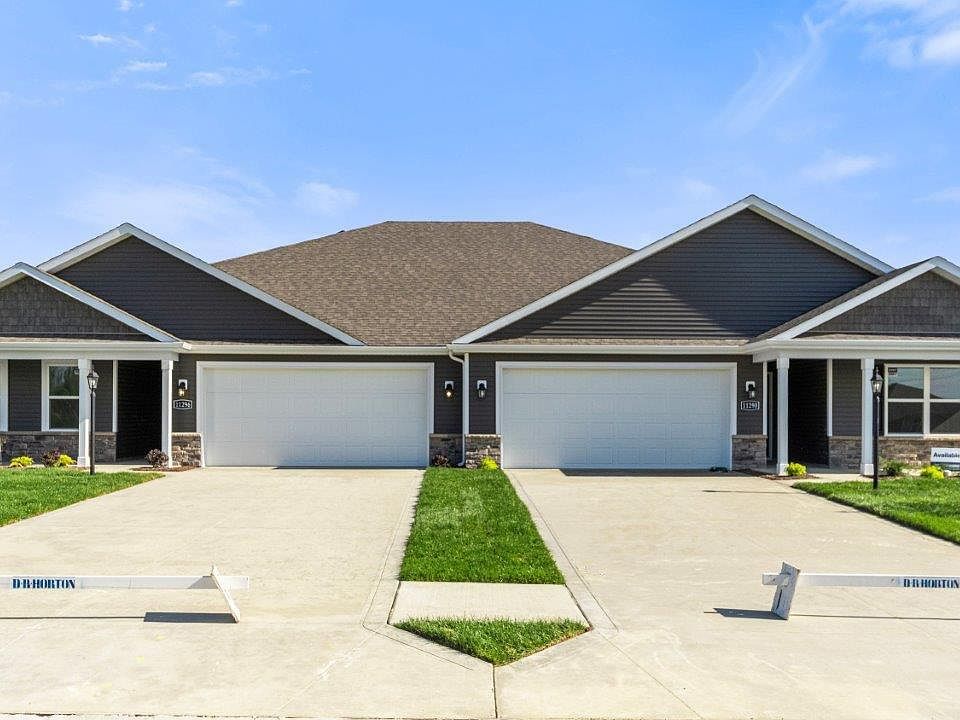Available homes
- Facts: 2 bedrooms. 2 bath. 1410 square feet.
- 2 bd
- 2 ba
- 1,410 sqft
1030 Butler Lake Ct, Fort Wayne, IN 46818AvailableMLS# 202504569, IRMLS - Facts: 2 bedrooms. 2 bath. 1800 square feet.
- 2 bd
- 2 ba
- 1,800 sqft
1072 Butler Lake Ct, Fort Wayne, IN 46818AvailableMLS# 202505032, IRMLS - Facts: 3 bedrooms. 2 bath. 1498 square feet.
- 3 bd
- 2 ba
- 1,498 sqft
1014 Butler Lake Ct, Fort Wayne, IN 46818Available3D TourMLS# 202536525, IRMLS - Facts: 3 bedrooms. 2 bath. 1498 square feet.
- 3 bd
- 2 ba
- 1,498 sqft
1010 Butler Lake Ct, Fort Wayne, IN 46818Available3D TourMLS# 202538370, IRMLS - Facts: 2 bedrooms. 2 bath. 1696 square feet.
- 2 bd
- 2 ba
- 1,696 sqft
1104 Butler Lake Ct, Fort Wayne, IN 46818AvailableMLS# 202521575, IRMLS

