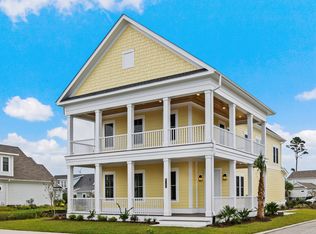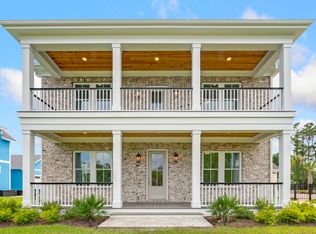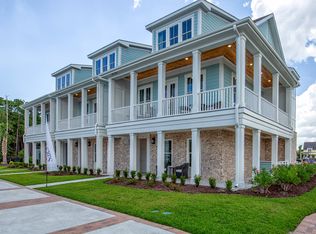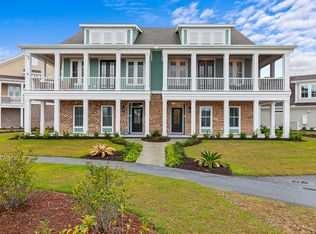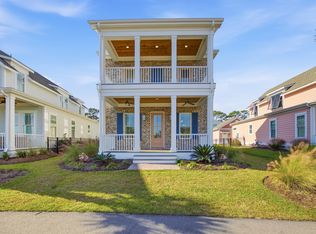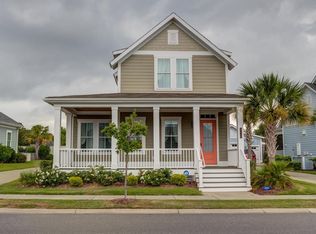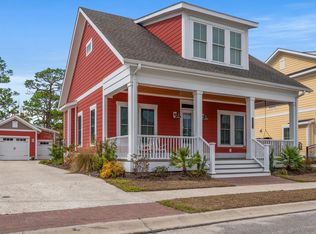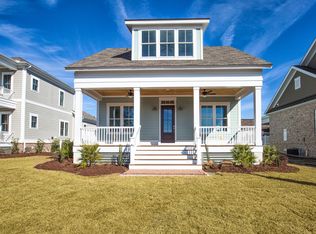Buildable plan: The Cooper, Living Dunes, Myrtle Beach, SC 29572
Buildable plan
This is a floor plan you could choose to build within this community.
View move-in ready homesWhat's special
- 43 |
- 0 |
Travel times
Facts & features
Interior
Bedrooms & bathrooms
- Bedrooms: 3
- Bathrooms: 3
- Full bathrooms: 2
- 1/2 bathrooms: 1
Heating
- Natural Gas, Forced Air
Cooling
- Central Air
Features
- Wired for Data, Walk-In Closet(s)
- Windows: Double Pane Windows
Interior area
- Total interior livable area: 2,196 sqft
Video & virtual tour
Property
Parking
- Total spaces: 1
- Parking features: Detached
- Garage spaces: 1
Features
- Levels: 2.0
- Stories: 2
Construction
Type & style
- Home type: SingleFamily
- Property subtype: Single Family Residence
Materials
- Brick, Concrete, Other, Metal Siding, Shingle Siding
Condition
- New Construction
- New construction: Yes
Details
- Builder name: CRG Companies
Community & HOA
Community
- Subdivision: Living Dunes
Location
- Region: Myrtle Beach
Financial & listing details
- Price per square foot: $384/sqft
- Date on market: 11/21/2025
About the community
Source: CRG Companies
6 homes in this community
Available homes
| Listing | Price | Bed / bath | Status |
|---|---|---|---|
| 8035 Arcady St. #A | $815,000 | 3 bed / 3 bath | Available |
| 8035 Arcady St. #B | $815,000 | 3 bed / 3 bath | Available |
| 8125 Living Tide Dr. lot 89 | $840,386 | 3 bed / 3 bath | Available |
| 8156 Living Tide Dr. Lot 73 | $907,311 | 3 bed / 3 bath | Available |
| 8111 Laurel Ash Ave. Lot 43 | $939,173 | 3 bed / 3 bath | Available |
| 8079 Laurel Ash Ave. Lot 49 | $1,049,551 | 4 bed / 4 bath | Available |
Source: CRG Companies
Contact builder
By pressing Contact builder, you agree that Zillow Group and other real estate professionals may call/text you about your inquiry, which may involve use of automated means and prerecorded/artificial voices and applies even if you are registered on a national or state Do Not Call list. You don't need to consent as a condition of buying any property, goods, or services. Message/data rates may apply. You also agree to our Terms of Use.
Learn how to advertise your homesEstimated market value
Not available
Estimated sales range
Not available
$3,129/mo
Price history
| Date | Event | Price |
|---|---|---|
| 2/17/2025 | Price change | $844,200+1%$384/sqft |
Source: CRG Companies Report a problem | ||
| 5/31/2024 | Price change | $836,200+2%$381/sqft |
Source: CRG Companies Report a problem | ||
| 2/8/2024 | Listed for sale | $819,600+5.1%$373/sqft |
Source: CRG Companies Report a problem | ||
| 12/7/2023 | Listing removed | -- |
Source: CRG Companies Report a problem | ||
| 11/2/2023 | Price change | $780,000+8%$355/sqft |
Source: CRG Companies Report a problem | ||
Public tax history
Monthly payment
Neighborhood: Grande Dunes
Nearby schools
GreatSchools rating
- 6/10Myrtle Beach ElementaryGrades: 3-5Distance: 3.8 mi
- 7/10Myrtle Beach Middle SchoolGrades: 6-8Distance: 4.1 mi
- 5/10Myrtle Beach High SchoolGrades: 9-12Distance: 4 mi
Schools provided by the builder
- Elementary: River Oaks Elementary School
- Middle: Ocean Bay Middle School
Source: CRG Companies. This data may not be complete. We recommend contacting the local school district to confirm school assignments for this home.
