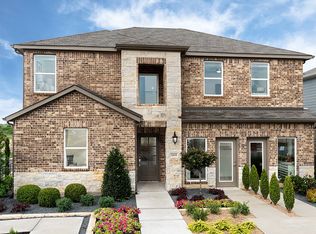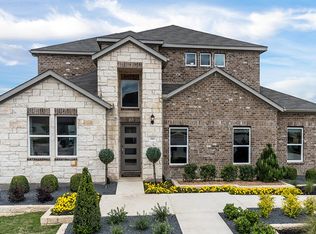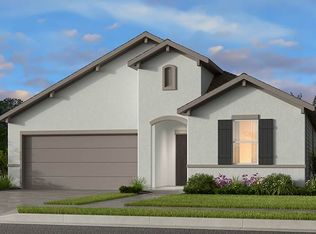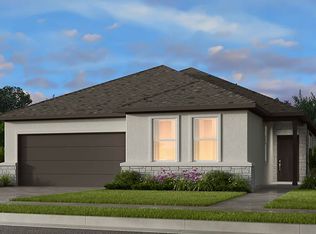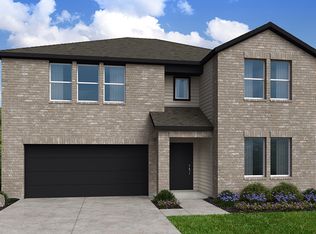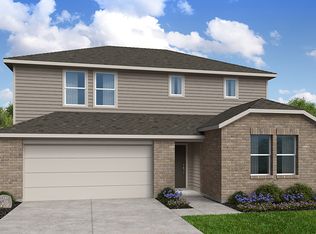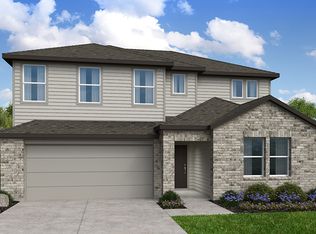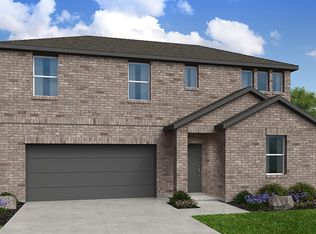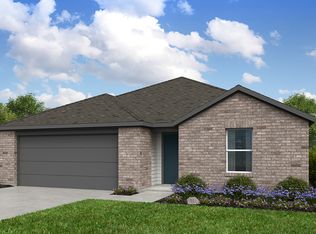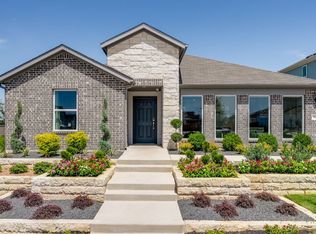Buildable plan: Frio, Lisso 50s, Pflugerville, TX 78660
Buildable plan
This is a floor plan you could choose to build within this community.
View move-in ready homesWhat's special
- 13 |
- 0 |
Travel times
Schedule tour
Select your preferred tour type — either in-person or real-time video tour — then discuss available options with the builder representative you're connected with.
Facts & features
Interior
Bedrooms & bathrooms
- Bedrooms: 5
- Bathrooms: 3
- Full bathrooms: 3
Interior area
- Total interior livable area: 2,722 sqft
Property
Parking
- Total spaces: 2
- Parking features: Garage
- Garage spaces: 2
Features
- Levels: 2.0
- Stories: 2
Construction
Type & style
- Home type: SingleFamily
- Property subtype: Single Family Residence
Condition
- New Construction
- New construction: Yes
Details
- Builder name: Taylor Morrison
Community & HOA
Community
- Subdivision: Lisso 50s
Location
- Region: Pflugerville
Financial & listing details
- Price per square foot: $189/sqft
- Date on market: 12/3/2025
About the community
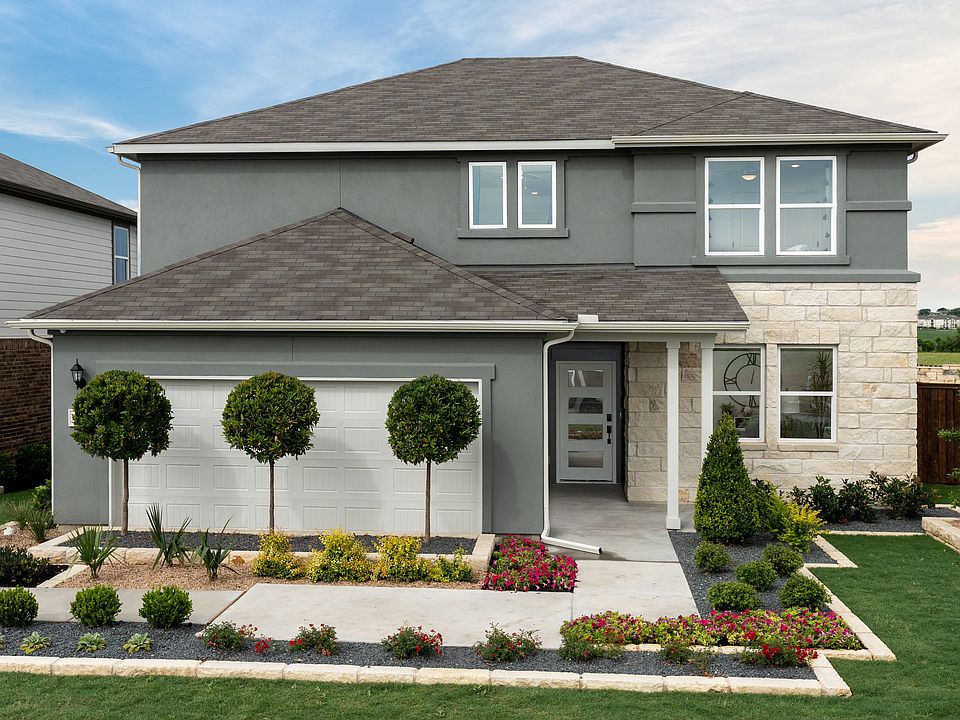
Conventional 30-Year Fixed Rate 4.99% / 5.05% APR
Limited-time reduced rate available now in the Austin area when using our affiliated lender Taylor Morrison Home Funding, Inc.Source: Taylor Morrison
5 homes in this community
Available homes
| Listing | Price | Bed / bath | Status |
|---|---|---|---|
| 1505 Alana Falls Ave | $386,235 | 3 bed / 2 bath | Available |
| 1305 Alana Falls Ave | $395,000 | 3 bed / 2 bath | Available |
| 1313 Alana Falls Ave | $395,000 | 3 bed / 2 bath | Available |
| 1301 Alana Falls Ave | $442,860 | 4 bed / 2 bath | Available |
| 1313 Purple Martin Dr | $455,140 | 4 bed / 3 bath | Available |
Source: Taylor Morrison
Contact builder

By pressing Contact builder, you agree that Zillow Group and other real estate professionals may call/text you about your inquiry, which may involve use of automated means and prerecorded/artificial voices and applies even if you are registered on a national or state Do Not Call list. You don't need to consent as a condition of buying any property, goods, or services. Message/data rates may apply. You also agree to our Terms of Use.
Learn how to advertise your homesEstimated market value
Not available
Estimated sales range
Not available
$2,737/mo
Price history
| Date | Event | Price |
|---|---|---|
| 11/4/2025 | Price change | $514,990+0.2%$189/sqft |
Source: | ||
| 4/9/2025 | Price change | $513,990+1%$189/sqft |
Source: | ||
| 1/17/2025 | Price change | $508,990+0.2%$187/sqft |
Source: | ||
| 12/5/2024 | Price change | $507,990-7.3%$187/sqft |
Source: | ||
| 12/4/2024 | Price change | $548,130+7.9%$201/sqft |
Source: | ||
Public tax history
Conventional 30-Year Fixed Rate 4.99% / 5.05% APR
Limited-time reduced rate available now in the Austin area when using our affiliated lender Taylor Morrison Home Funding, Inc.Source: Taylor MorrisonMonthly payment
Neighborhood: 78660
Nearby schools
GreatSchools rating
- 6/10Pflugerville Elementary SchoolGrades: PK-5Distance: 0.7 mi
- 3/10Dessau Middle SchoolGrades: 6-8Distance: 2.3 mi
- 6/10Weiss High SchoolGrades: 9-12Distance: 2.9 mi
