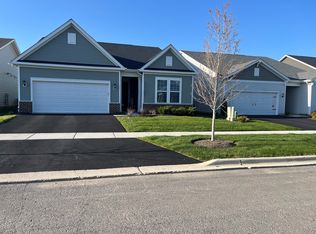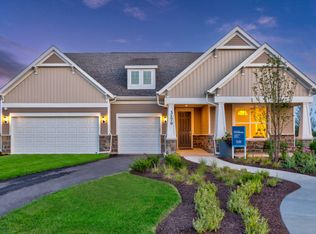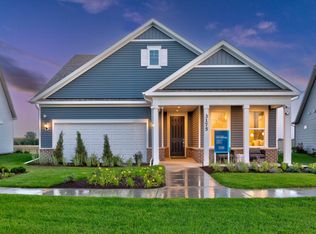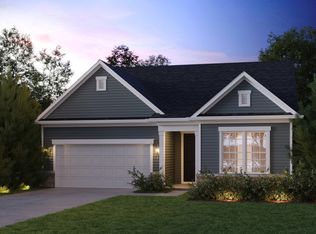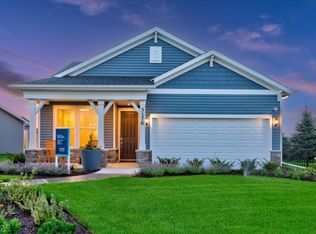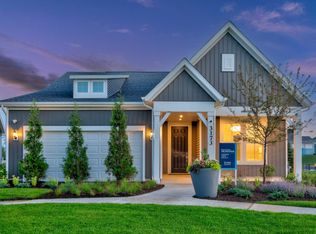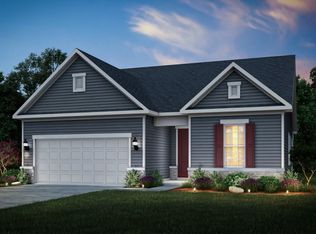Buildable plan: Mirage, Lincoln Prairie by Del Webb, Aurora, IL 60503
Buildable plan
This is a floor plan you could choose to build within this community.
View move-in ready homesWhat's special
- 72 |
- 2 |
Travel times
Schedule tour
Select your preferred tour type — either in-person or real-time video tour — then discuss available options with the builder representative you're connected with.
Facts & features
Interior
Bedrooms & bathrooms
- Bedrooms: 2
- Bathrooms: 2
- Full bathrooms: 2
Interior area
- Total interior livable area: 1,595 sqft
Video & virtual tour
Property
Parking
- Total spaces: 2
- Parking features: Garage
- Garage spaces: 2
Features
- Levels: 1.0
- Stories: 1
Construction
Type & style
- Home type: SingleFamily
- Property subtype: Single Family Residence
Condition
- New Construction
- New construction: Yes
Details
- Builder name: Del Webb
Community & HOA
Community
- Senior community: Yes
- Subdivision: Lincoln Prairie by Del Webb
Location
- Region: Aurora
Financial & listing details
- Price per square foot: $258/sqft
- Date on market: 2/3/2026
About the community
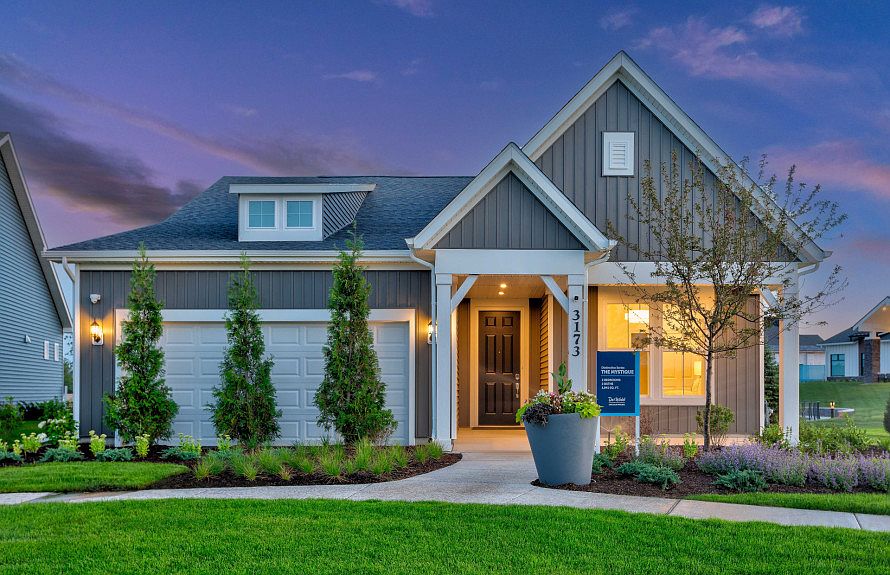
Source: Del Webb
39 homes in this community
Available homes
| Listing | Price | Bed / bath | Status |
|---|---|---|---|
| 3302 Wildlight Rd | $437,658 | 2 bed / 2 bath | Available |
| 3288 Wildlight Rd | $438,496 | 2 bed / 2 bath | Available |
| 3328 Fulshear Cir | $453,474 | 2 bed / 2 bath | Available |
| 3218 Lincoln Prairie Blvd | $538,511 | 2 bed / 2 bath | Available |
| 3258 Mirehaven Ct | $557,977 | 2 bed / 3 bath | Available |
| 3264 Oak Creek Ln | $566,883 | 2 bed / 2 bath | Available |
| 3106 Adelwood Cir | $576,197 | 2 bed / 2 bath | Available |
| 3252 Oak Creek Ln | $579,248 | 2 bed / 3 bath | Available |
| 3379 Fulshear Cir | $466,771 | 2 bed / 2 bath | Available May 2026 |
| 3102 Adelwood Cir | $548,671 | 2 bed / 3 bath | Available June 2026 |
| 3287 Wildlight Rd | $557,139 | 2 bed / 2 bath | Available June 2026 |
| 3109 Adelwood Cir | $532,470 | 2 bed / 2 bath | Available July 2026 |
| 3383 Fulshear Cir | $457,622 | 2 bed / 2 bath | Pending |
| 3284 Wildlight Rd | $479,091 | 2 bed / 2 bath | Pending |
| 3256 Oak Creek Ln | $538,053 | 2 bed / 3 bath | Pending |
| 3146 Bellwether Dr | $782,954 | 2 bed / 3 bath | Pending |
Available lots
| Listing | Price | Bed / bath | Status |
|---|---|---|---|
| 3369 Fulshear Cir | $400,990+ | 2 bed / 2 bath | Customizable |
| 3388 Fulshear Cir | $400,990+ | 2 bed / 2 bath | Customizable |
| 3322 Fulshear Cir | $410,990+ | 2 bed / 2 bath | Customizable |
| 3329 Fulshear Cir | $410,990+ | 2 bed / 2 bath | Customizable |
| 3365 Fulshear Cir | $410,990+ | 2 bed / 2 bath | Customizable |
| 3296 Wildlight Rd | $411,990+ | 2 bed / 2 bath | Customizable |
| 3300 Wildlight Rd | $411,990+ | 2 bed / 2 bath | Customizable |
| 3324 Fulshear Cir | $411,990+ | 2 bed / 2 bath | Customizable |
| 3115 Adelwood Cir | $455,990+ | 2 bed / 2 bath | Customizable |
| 3230 Lincoln Prairie Blvd | $480,990+ | 2 bed / 2 bath | Customizable |
| 3284 Mirehaven Dr | $480,990+ | 2 bed / 2 bath | Customizable |
| 3285 Mirehaven Dr | $480,990+ | 2 bed / 2 bath | Customizable |
| 3112 Adelwood Cir | $483,990+ | 2 bed / 2 bath | Customizable |
| 3117 Adelwood Cir | $483,990+ | 2 bed / 2 bath | Customizable |
| 3126 Adelwood Cir | $483,990+ | 2 bed / 2 bath | Customizable |
| 3232 Lincoln Prairie Blvd | $483,990+ | 2 bed / 2 bath | Customizable |
| 3259 Mirehaven Ct | $483,990+ | 2 bed / 2 bath | Customizable |
| 3286 Mirehaven Dr | $483,990+ | 2 bed / 2 bath | Customizable |
| 3287 Mirehaven Dr | $483,990+ | 2 bed / 2 bath | Customizable |
| 3108 Adelwood Cir | $491,990+ | 2 bed / 3 bath | Customizable |
| 3113 Adelwood Cir | $491,990+ | 2 bed / 3 bath | Customizable |
| 3283 Mirehaven Dr | $491,990+ | 2 bed / 3 bath | Customizable |
| 3156 Bellwether Dr | $576,990+ | 2 bed / 3 bath | Customizable |
Source: Del Webb
Contact builder

By pressing Contact builder, you agree that Zillow Group and other real estate professionals may call/text you about your inquiry, which may involve use of automated means and prerecorded/artificial voices and applies even if you are registered on a national or state Do Not Call list. You don't need to consent as a condition of buying any property, goods, or services. Message/data rates may apply. You also agree to our Terms of Use.
Learn how to advertise your homesEstimated market value
Not available
Estimated sales range
Not available
$2,951/mo
Price history
| Date | Event | Price |
|---|---|---|
| 2/5/2026 | Price change | $411,990+0.2%$258/sqft |
Source: | ||
| 12/4/2025 | Price change | $410,990+0.5%$258/sqft |
Source: | ||
| 11/2/2025 | Price change | $408,990+0.2%$256/sqft |
Source: | ||
| 9/6/2025 | Price change | $407,990+0.2%$256/sqft |
Source: | ||
| 2/2/2025 | Price change | $406,990+0.2%$255/sqft |
Source: | ||
Public tax history
Monthly payment
Neighborhood: 60503
Nearby schools
GreatSchools rating
- 10/10Wolfs Crossing Elementary SchoolGrades: PK-5Distance: 0.7 mi
- 7/10Bednarcik Junior High SchoolGrades: 6-8Distance: 0.7 mi
- 9/10Oswego East High SchoolGrades: 9-12Distance: 2 mi
