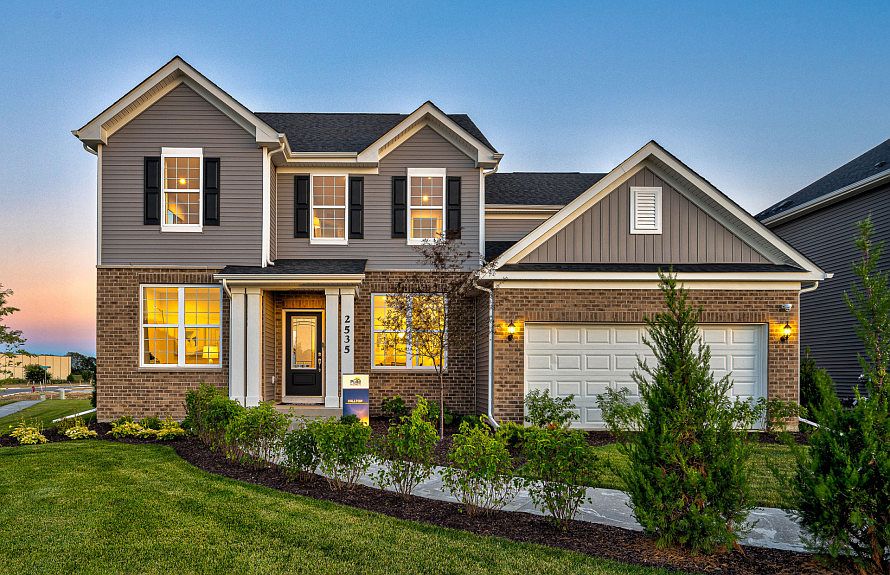For bigger families, Westchester excels. An Everyday Entry® keeps backpacks and briefcases handy, but out of the way. A kitchen with dramatic island overlooks the entertaining area, with a walk-in pantry and Pulte Planning Center® in easy reach. Flex space off the foyer makes a great den and an upstairs loft offers a family retreat in your new home. Storage is a huge plus with an extra garage bay.
from $548,990
Buildable plan: Westchester, Lincoln Crossing, Aurora, IL 60503
4beds
3,300sqft
Single Family Residence
Built in 2025
-- sqft lot
$-- Zestimate®
$166/sqft
$-- HOA
Buildable plan
This is a floor plan you could choose to build within this community.
View move-in ready homesWhat's special
Family retreatDramatic islandWalk-in pantryExtra garage bay
- 225 |
- 17 |
Travel times
Facts & features
Interior
Bedrooms & bathrooms
- Bedrooms: 4
- Bathrooms: 3
- Full bathrooms: 2
- 1/2 bathrooms: 1
Interior area
- Total interior livable area: 3,300 sqft
Video & virtual tour
Property
Parking
- Total spaces: 2
- Parking features: Garage
- Garage spaces: 2
Features
- Levels: 2.0
- Stories: 2
Construction
Type & style
- Home type: SingleFamily
- Property subtype: Single Family Residence
Condition
- New Construction
- New construction: Yes
Details
- Builder name: Pulte Homes
Community & HOA
Community
- Subdivision: Lincoln Crossing
Location
- Region: Aurora
Financial & listing details
- Price per square foot: $166/sqft
- Date on market: 5/17/2025
About the community
Located in the Oswego 308 School District, Lincoln Crossing boasts new construction homes in a sought-after location. Enjoy easy access to shopping and dining along Routes 59 and 34, as well as the downtown areas of Naperville, Aurora, Plainfield, and Oswego. Our two-story single family homes are built for the way you live and offer open layouts, flex rooms, and Smart Home Technology.
Source: Pulte

