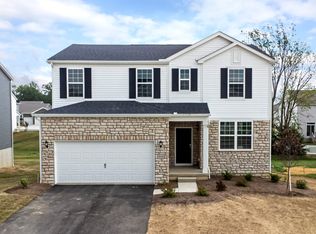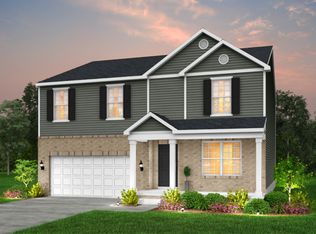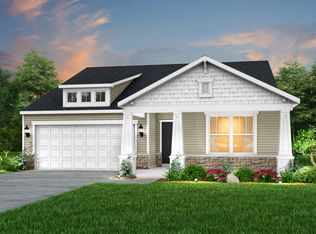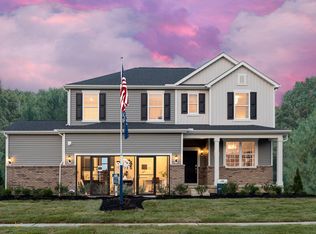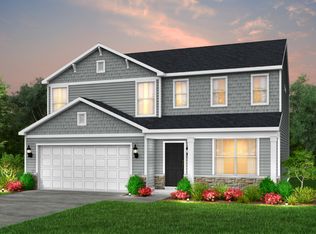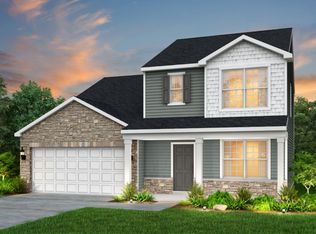Buildable plan: Oakdale, Limestone Ridge, Delaware, OH 43015
Buildable plan
This is a floor plan you could choose to build within this community.
View move-in ready homesWhat's special
- 88 |
- 9 |
Travel times
Schedule tour
Select your preferred tour type — either in-person or real-time video tour — then discuss available options with the builder representative you're connected with.
Facts & features
Interior
Bedrooms & bathrooms
- Bedrooms: 3
- Bathrooms: 3
- Full bathrooms: 2
- 1/2 bathrooms: 1
Interior area
- Total interior livable area: 1,893 sqft
Video & virtual tour
Property
Parking
- Total spaces: 2
- Parking features: Garage
- Garage spaces: 2
Construction
Type & style
- Home type: SingleFamily
- Property subtype: Single Family Residence
Condition
- New Construction
- New construction: Yes
Details
- Builder name: Pulte Homes
Community & HOA
Community
- Subdivision: Limestone Ridge
Location
- Region: Delaware
Financial & listing details
- Price per square foot: $209/sqft
- Date on market: 11/28/2025
About the community
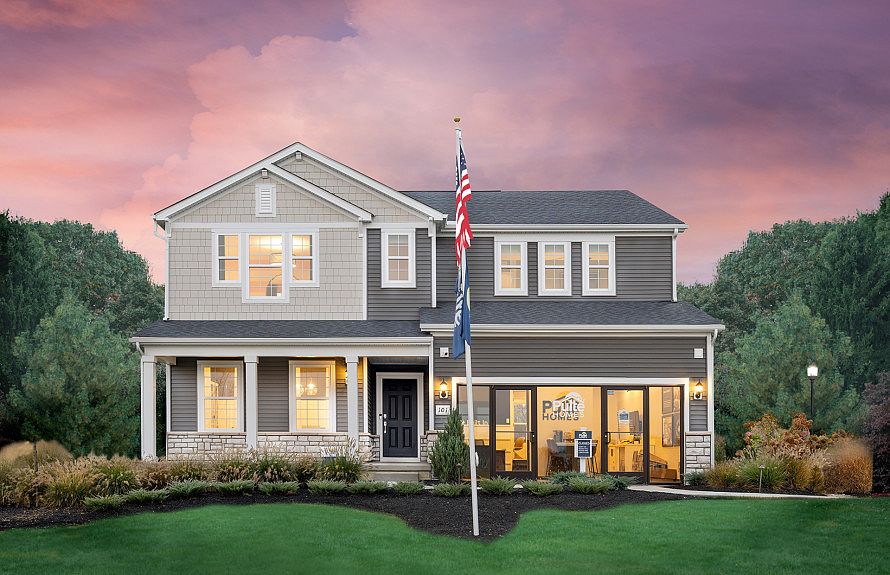
Source: Pulte
3 homes in this community
Homes based on this plan
| Listing | Price | Bed / bath | Status |
|---|---|---|---|
| 233 Franks Field Dr | $432,900 | 3 bed / 3 bath | Available March 2026 |
Other available homes
| Listing | Price | Bed / bath | Status |
|---|---|---|---|
| 101 Franks Field Dr | $529,900 | 4 bed / 3 bath | Move-in ready |
| 478 Penwell Dr | $494,900 | 4 bed / 4 bath | Available February 2026 |
Source: Pulte
Contact builder

By pressing Contact builder, you agree that Zillow Group and other real estate professionals may call/text you about your inquiry, which may involve use of automated means and prerecorded/artificial voices and applies even if you are registered on a national or state Do Not Call list. You don't need to consent as a condition of buying any property, goods, or services. Message/data rates may apply. You also agree to our Terms of Use.
Learn how to advertise your homesEstimated market value
Not available
Estimated sales range
Not available
$2,715/mo
Price history
| Date | Event | Price |
|---|---|---|
| 2/19/2025 | Price change | $395,990+0.5%$209/sqft |
Source: | ||
| 1/18/2025 | Price change | $393,990+0.3%$208/sqft |
Source: | ||
| 1/4/2025 | Price change | $392,990+0.5%$208/sqft |
Source: | ||
| 11/21/2024 | Price change | $390,990+0.5%$207/sqft |
Source: | ||
| 9/1/2024 | Price change | $388,990+0.5%$205/sqft |
Source: | ||
Public tax history
Monthly payment
Neighborhood: 43015
Nearby schools
GreatSchools rating
- 5/10Robert F Schultz Elementary SchoolGrades: PK-5Distance: 1.5 mi
- 8/10John C Dempsey Middle SchoolGrades: 6-8Distance: 2 mi
- 7/10Rutherford B Hayes High SchoolGrades: 9-12Distance: 2.3 mi
Schools provided by the builder
- Elementary: Robert F Schultz Elementary School
- District: Delaware City School District
Source: Pulte. This data may not be complete. We recommend contacting the local school district to confirm school assignments for this home.
