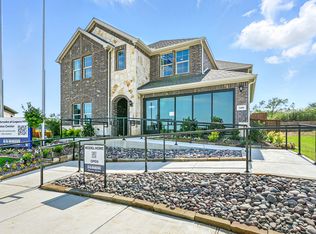New construction
Lilybrooke at Legacy Hills by D.R. Horton
Celina, TX 75009
Now selling
From $355.6k
3-4 bedrooms
2-4 bathrooms
1.5-3.0k sqft
What's special
Introducing Lilybrooke at Legacy Hills, come take a look at our new homes in Celina, TX! Embrace comfortable living tailored to meet your family's needs and style. Our homes are crafted with an open layout offering a seamless flow between the living, dining and kitchen areas-perfect for entertaining and family gatherings. Currently offering a diverse selection of different floorplans starting from 1,537-2,903 square feet, 3 to 4 bedrooms, up to 3 baths, and 2-car garages. You are bound to find the perfect home that meets your needs with America's Builder.
Step inside Lilybrooke at Legacy Hills and take a look around! Note the attention to detail in the open concept areas and cozy bedrooms. Notice the spacious kitchen with high quality kitchen cabinets with hidden hinges and crown molding, with granite kitchen countertops and a stainless-steel dishwasher and range. Our D.R. Horton new construction homes offer many features and high-quality finishes that make Lilybrooke an ideal location for comfortable living.
At Lilybrooke at Legacy Hills, we understand the importance of modern living. Homes in our D.R. Horton community come equipped with a video doorbell, programmable thermostat, a door lock, and a touchscreen smart home control device for your convenience.
This fast-growing city offers the best of both worlds: a strong sense of community alongside being near the Dallas-Fort Worth area. If you're looking for a family-friendly environment with a tight-knit community feel, Celina might be the perfect place for you. Living in Celina offers that ideal mix of charm, growth, and comfort that so many people are looking for. It's a town where community pride runs deep and a peaceful pace of life makes everyday living feel relaxed, while you're still just about a 15 mile drive from the excitement of Frisco and Prosper.
Don't miss your chance to make Lilybrooke at Legacy Hills your own! Call today for more information, we can't wait to welcome you home.
