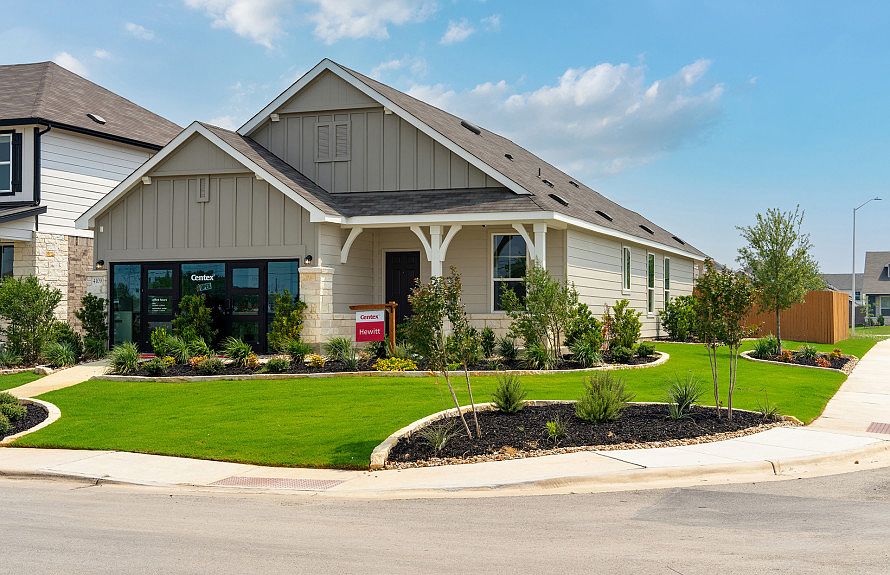Step into the Monroe, a spacious floor plan in Seguin designed for everyday living. The open-concept layout in this affordable home brings everyone together, while the upstairs loft and three bedrooms give everyone their own retreat. The private owner's suite offers peace and quiet, and the uncovered patio is ideal for outdoor dinners. This new home design is built for connection and comfort.
New construction
from $279,990
4016 Lily Glade Ln, Seguin, TX 78155
4beds
--sqft
Single Family Residence
Built in 2025
-- sqft lot
$-- Zestimate®
$120/sqft
$-- HOA
Empty lot
Start from scratch — choose the details to create your dream home from the ground up.
What's special
Uncovered patioUpstairs loft areaOpen-concept first floor
- 3 |
- 0 |
Travel times
Schedule tour
Select your preferred tour type — either in-person or real-time video tour — then discuss available options with the builder representative you're connected with.
Select a date
Facts & features
Interior
Bedrooms & bathrooms
- Bedrooms: 4
- Bathrooms: 3
- Full bathrooms: 3
Interior area
- Total interior livable area: 2,331 sqft
Video & virtual tour
Property
Parking
- Total spaces: 2
- Parking features: Garage
- Garage spaces: 2
Features
- Levels: 2.0
- Stories: 2
Community & HOA
Community
- Subdivision: Lily Springs
Location
- Region: Seguin
Financial & listing details
- Price per square foot: $120/sqft
- Date on market: 2/16/2025
About the community
Lily Springs by Centex offers beautiful new homes in Seguin designed for active households. Enjoy the outdoor fun of nearby city parks or the Comal River. Spend your weekends shopping at Creekside Town Center or relaxing by the planned community pool and cabana. An inviting new home community, Lily Springs blends comfort, convenience, and lifestyle—perfect for your next chapter.
Source: Centex

