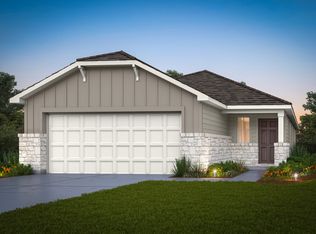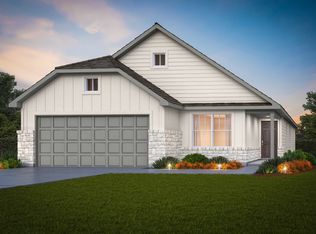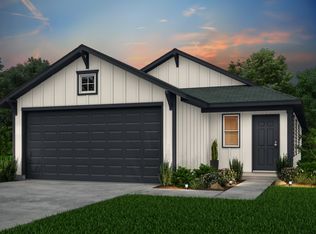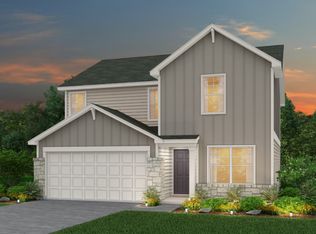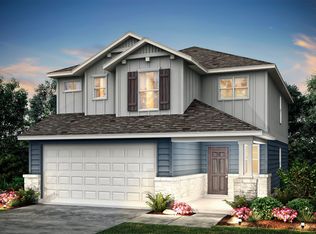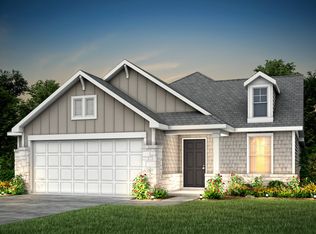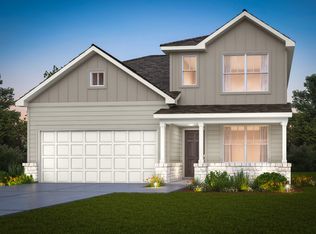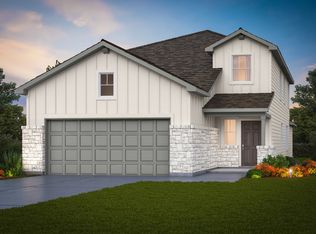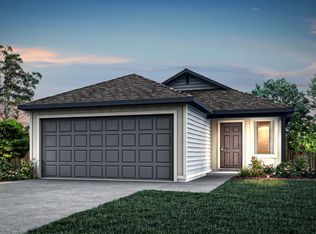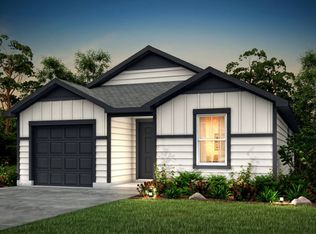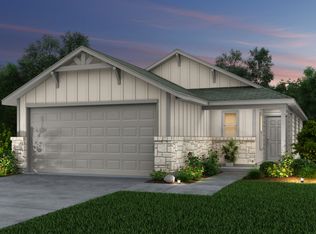Buildable plan: Fentress, Lily Springs, Seguin, TX 78155
Buildable plan
This is a floor plan you could choose to build within this community.
View move-in ready homesWhat's special
- 26 |
- 2 |
Travel times
Schedule tour
Select your preferred tour type — either in-person or real-time video tour — then discuss available options with the builder representative you're connected with.
Facts & features
Interior
Bedrooms & bathrooms
- Bedrooms: 4
- Bathrooms: 3
- Full bathrooms: 2
- 1/2 bathrooms: 1
Interior area
- Total interior livable area: 2,218 sqft
Video & virtual tour
Property
Parking
- Total spaces: 2
- Parking features: Garage
- Garage spaces: 2
Features
- Levels: 2.0
- Stories: 2
Construction
Type & style
- Home type: SingleFamily
- Property subtype: Single Family Residence
Condition
- New Construction
- New construction: Yes
Details
- Builder name: Centex Homes
Community & HOA
Community
- Subdivision: Lily Springs
Location
- Region: Seguin
Financial & listing details
- Price per square foot: $125/sqft
- Date on market: 12/25/2025
About the community

Source: Centex
37 homes in this community
Available homes
| Listing | Price | Bed / bath | Status |
|---|---|---|---|
| 4053 BERMUDA LN | $268,832 | 4 bed / 3 bath | Available |
| 4020 Lily Glade Lane | $274,602 | 4 bed / 3 bath | Available |
| 4137 BERMUDA LANE | $285,088 | 3 bed / 2 bath | Available |
| 4141 BERMUDA LN | $309,796 | 4 bed / 2 bath | Available |
| 4133 BERMUDA LN | $344,802 | 4 bed / 3 bath | Available |
| 4059 PADDOCK TRAIL | $345,202 | 4 bed / 3 bath | Available |
| 4129 Bermuda Ln | $320,468 | 4 bed / 3 bath | Available February 2026 |
| 4142 Bermuda Ln | $259,390 | 4 bed / 3 bath | Available March 2026 |
| 353 Wild Creek Rd | $324,768 | 4 bed / 3 bath | Available March 2026 |
| 4060 Bermuda Ln | $227,190 | 3 bed / 2 bath | Available April 2026 |
| 316 Lazyglade Ln | $249,662 | 4 bed / 3 bath | Pending |
| 4121 Lily Glade Lane | $271,663 | 4 bed / 3 bath | Pending |
Available lots
| Listing | Price | Bed / bath | Status |
|---|---|---|---|
| 4056 Bermuda Ln | $236,160+ | 3 bed / 2 bath | Customizable |
| 4069 Bermuda Ln | $236,490+ | 3 bed / 2 bath | Customizable |
| 4068 Bermuda Ln | $252,490+ | 3 bed / 2 bath | Customizable |
| 4073 Bermuda Ln | $252,490+ | 3 bed / 2 bath | Customizable |
| 4138 Bermuda Ln | $252,490+ | 3 bed / 2 bath | Customizable |
| 4122 Bermuda Ln | $263,490+ | 4 bed / 3 bath | Customizable |
| 4065 Bermuda Ln | $269,490+ | 4 bed / 3 bath | Customizable |
| 4072 Bermuda Ln | $269,490+ | 4 bed / 3 bath | Customizable |
| 4134 Bermuda Ln | $269,490+ | 4 bed / 3 bath | Customizable |
| 348 Wild Creek Rd | $272,990+ | 3 bed / 2 bath | Customizable |
| 349 Wild Creek Rd | $272,990+ | 3 bed / 2 bath | Customizable |
| 4061 Bermuda Ln | $274,575+ | 3 bed / 2 bath | Customizable |
| 4150 Bermuda Ln | $276,823+ | 4 bed / 3 bath | Customizable |
| 4057 Bermuda Ln | $277,490+ | 4 bed / 3 bath | Customizable |
| 4092 Bermuda Ln | $277,490+ | 4 bed / 3 bath | Customizable |
| 4102 Bermuda Ln | $277,490+ | 4 bed / 3 bath | Customizable |
| 4130 Bermuda Ln | $277,490+ | 4 bed / 3 bath | Customizable |
| 4064 Bermuda Ln | $281,490+ | 4 bed / 3 bath | Customizable |
| 4081 Bermuda Ln | $281,490+ | 4 bed / 3 bath | Customizable |
| 4088 Bermuda Ln | $281,490+ | 4 bed / 3 bath | Customizable |
| 4126 Bermuda Ln | $281,490+ | 4 bed / 3 bath | Customizable |
| 344 Wild Creek Rd | $300,990+ | 4 bed / 3 bath | Customizable |
| 340 Wild Creek Rd | $312,990+ | 4 bed / 3 bath | Customizable |
| 4125 Bermuda Ln | $315,990+ | 5 bed / 3 bath | Customizable |
| 4121 Bermuda Ln | $323,990+ | 4 bed / 3 bath | Customizable |
Source: Centex
Contact builder

By pressing Contact builder, you agree that Zillow Group and other real estate professionals may call/text you about your inquiry, which may involve use of automated means and prerecorded/artificial voices and applies even if you are registered on a national or state Do Not Call list. You don't need to consent as a condition of buying any property, goods, or services. Message/data rates may apply. You also agree to our Terms of Use.
Learn how to advertise your homesEstimated market value
Not available
Estimated sales range
Not available
$1,951/mo
Price history
| Date | Event | Price |
|---|---|---|
| 1/23/2026 | Price change | $277,490+0.2%$125/sqft |
Source: | ||
| 7/2/2025 | Price change | $276,990+0.4%$125/sqft |
Source: | ||
| 3/2/2025 | Price change | $275,990+0.4%$124/sqft |
Source: | ||
| 12/16/2024 | Price change | $274,990-5.2%$124/sqft |
Source: | ||
| 10/10/2024 | Price change | $289,990+0.2%$131/sqft |
Source: | ||
Public tax history
Monthly payment
Neighborhood: 78155
Nearby schools
GreatSchools rating
- 6/10Navarro Intermediate SchoolGrades: 4-6Distance: 3.6 mi
- 6/10Navarro J High SchoolGrades: 7-8Distance: 4 mi
- 6/10Navarro High SchoolGrades: 9-12Distance: 3.9 mi
Schools provided by the builder
- Elementary: Navarro Elementary School
- District: Navarro Independent School District
Source: Centex. This data may not be complete. We recommend contacting the local school district to confirm school assignments for this home.
