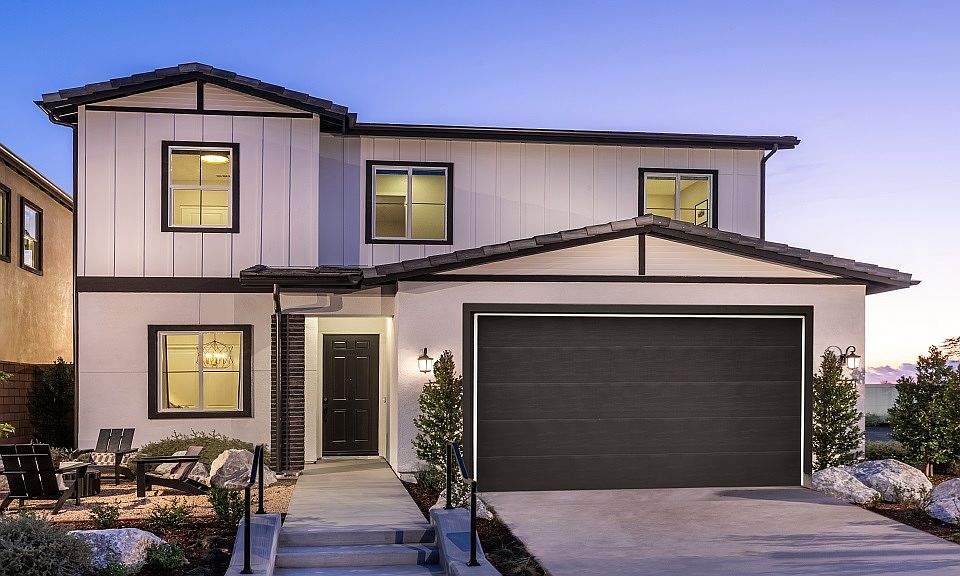Welcome home to the Plan 2! This home offers the space you need to gather as a family or spend the weekend hosting extended family and friends. With an open concept living, dining, and kitchen layout, you'll make everyone feel cozy in your new space. The spacious kitchen provides for additional cabinets as well as a walk-in pantry for a plethora of storage space. Also located on the first floor is a secondary bedroom. Use this room for your home office or gym! This bedroom and full bath would also make a great guest room for family and friends. Retreat upstairs to the second floor, to your beautiful primary suite, designed for ultimate relaxation with a spacious shower and separate soaking tub. Additionally located on the second floor is a bonus loft for you and your family, as well as two secondary bedrooms or guest bedrooms complete with a full bath, and a laundry room.
from $2,335,990
Buildable plan: Plan 2, Lily at Great Park Neighborhoods, Irvine, CA 92618
4beds
2,522sqft
Townhouse
Built in 2025
-- sqft lot
$2,308,800 Zestimate®
$926/sqft
$-- HOA
Buildable plan
This is a floor plan you could choose to build within this community.
View move-in ready homes- 118 |
- 3 |
Travel times
Facts & features
Interior
Bedrooms & bathrooms
- Bedrooms: 4
- Bathrooms: 5
- Full bathrooms: 4
- 1/2 bathrooms: 1
Interior area
- Total interior livable area: 2,522 sqft
Video & virtual tour
Property
Parking
- Total spaces: 2
- Parking features: Garage
- Garage spaces: 2
Features
- Levels: 2.0
- Stories: 2
Construction
Type & style
- Home type: Townhouse
- Property subtype: Townhouse
Condition
- New Construction
- New construction: Yes
Details
- Builder name: Taylor Morrison
Community & HOA
Community
- Subdivision: Lily at Great Park Neighborhoods
Location
- Region: Irvine
Financial & listing details
- Price per square foot: $926/sqft
- Date on market: 2/27/2025
About the community
Great Park Schools!
Brand-new, detached homes. A vibrant, amenity-rich community. Top-rated Irvine School District. Our new homes feature open-concept 2-story floor plans with spacious backyards, driveways, expansive great rooms, modern kitchens with stainless-steel appliances, first-floor bedrooms, lofts and flex rooms perfect for personalization. Transform this space into a home office, gym, game room and beyond. With up to 5 bedrooms, 4.5 bathrooms and 3,009 square feet, you'll have all the space you need to thrive.
New homes in Irvine, CA, are now open. More reasons to love it here below!
Source: Taylor Morrison

