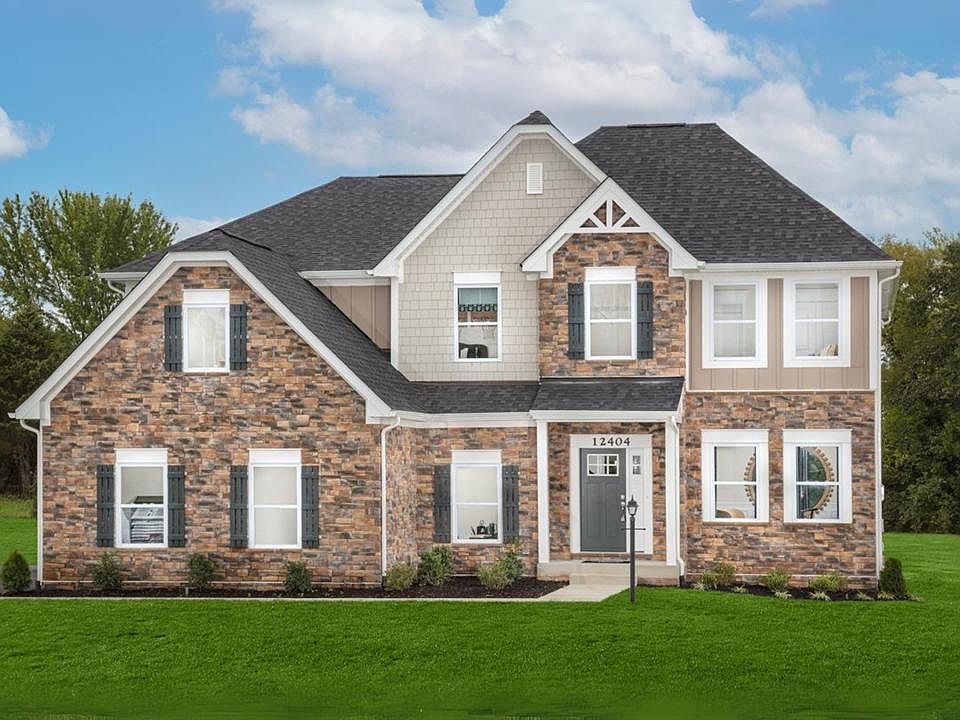Say hello to The Truman! This traditional yet modern, Presidential home design can be finished with up to 4,795 square feet of living space.Enjoy 4-5 bedrooms, with the convenience of a bedroom on the first floor. Upon entering your new home from the 2-3 car garage, you will be impressed by the dramatic, 2-story family room showcasing nearly 20' ceilings. The kitchen comes fully equipped with a luxury island and a spacious corner pantry. Upgrade to a gourmet kitchen for even more space!The second floor has the remaining bedrooms and laundry room, including the owner's suite featuring double bowl sinks, a separate water closet, and an expansive walk-in closet. Opt in for a finished basement to truly maximize your entertainment space. Learn more about the Truman today!
from $729,990
Buildable plan: Truman, Lillian Estates, Fredericksburg, VA 22406
4beds
3,038sqft
Single Family Residence
Built in 2025
-- sqft lot
$729,700 Zestimate®
$240/sqft
$-- HOA
Buildable plan
This is a floor plan you could choose to build within this community.
View move-in ready homesWhat's special
Spacious corner pantryLuxury islandDouble bowl sinksExpansive walk-in closet
- 1 |
- 0 |
Travel times
Schedule tour
Select your preferred tour type — either in-person or real-time video tour — then discuss available options with the builder representative you're connected with.
Select a date
Facts & features
Interior
Bedrooms & bathrooms
- Bedrooms: 4
- Bathrooms: 3
- Full bathrooms: 2
- 1/2 bathrooms: 1
Interior area
- Total interior livable area: 3,038 sqft
Video & virtual tour
Property
Parking
- Total spaces: 2
- Parking features: Garage
- Garage spaces: 2
Features
- Levels: 2.0
- Stories: 2
Construction
Type & style
- Home type: SingleFamily
- Property subtype: Single Family Residence
Condition
- New Construction
- New construction: Yes
Details
- Builder name: Maronda Homes
Community & HOA
Community
- Subdivision: Lillian Estates
Location
- Region: Fredericksburg
Financial & listing details
- Price per square foot: $240/sqft
- Date on market: 4/27/2025
About the community
Welcome to Lillian Estates, Stafford County's newest community of single-family homes. This community features beautifully wooded homesites that span over 3 acres on a quiet cul-de-sac street. Located in the Hartwood area of Stafford County, just off Route 17, residents enjoy easy access to I-95. Homes in Lillian Estates feature open-concept floor plans and built-in flex space designed to be used how your family needs it. Choose from 5 different home designs from our Presidential Series and personalize your home to suit your needs perfectly. Contact our sales team today to schedule a tour, and begin building the new home of your dreams in Stafford County.
Source: Maronda Homes

