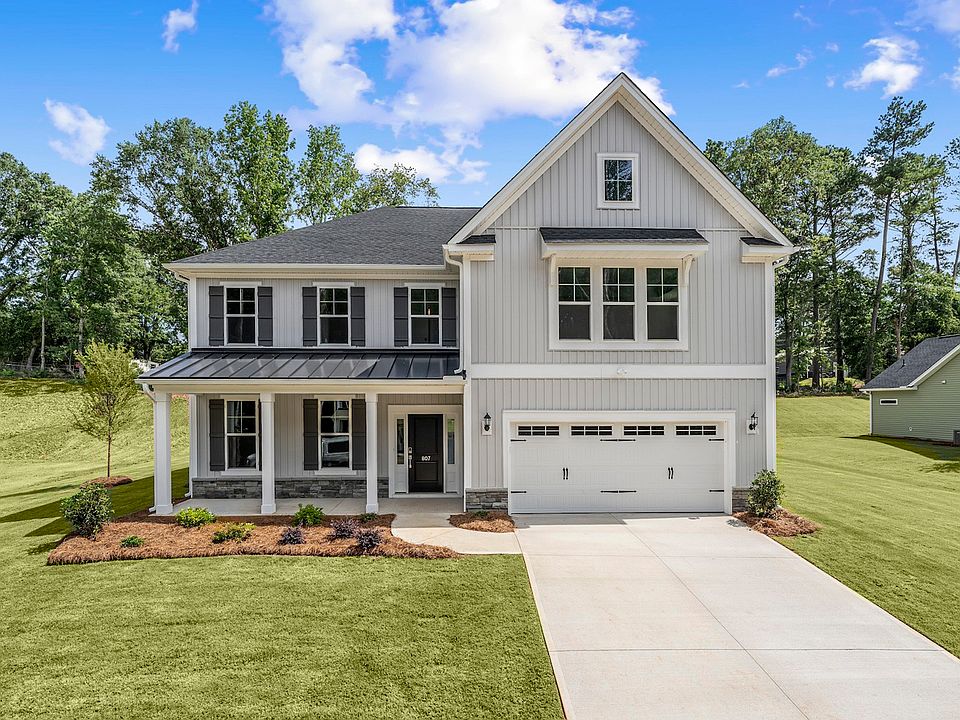The Roland II is a two-story home with four bedrooms and three and one-half baths. Upon entering, you are greeted by a flex space and formal dining room. The flex room can be converted into an office with double doors, and both rooms offer an optional coffered ceiling. The great room is open to the eat-in and kitchen. The great room offers an optional fireplace and the kitchen has two layouts to choose from. A bench and cubbies can be added to the garage entry. Additional options include an enlarged covered porch or sunroom. A powder bath completes the first floor. The upstairs primary bedroom includes a private bath with various shower and tub combinations, dual closets and an optional box ceiling and sitting area. Three secondary bedrooms are also located upstairs along with two secondary bathrooms, a spacious loft, laundry room and a small flex room with optional built-in desk. The loft can be converted into a bonus room or fifth bedroom.
from $546,000
Buildable plan: Roland II, Lilah Grove, Summerfield, NC 27358
4beds
2,853sqft
Single Family Residence
Built in 2025
-- sqft lot
$545,500 Zestimate®
$191/sqft
$-- HOA
Buildable plan
This is a floor plan you could choose to build within this community.
View move-in ready homes- 28 |
- 1 |
Travel times
Schedule tour
Select your preferred tour type — either in-person or real-time video tour — then discuss available options with the builder representative you're connected with.
Select a date
Facts & features
Interior
Bedrooms & bathrooms
- Bedrooms: 4
- Bathrooms: 4
- Full bathrooms: 3
- 1/2 bathrooms: 1
Interior area
- Total interior livable area: 2,853 sqft
Property
Features
- Levels: 2.0
- Stories: 2
Construction
Type & style
- Home type: SingleFamily
- Property subtype: Single Family Residence
Condition
- New Construction
- New construction: Yes
Details
- Builder name: Mungo Homes
Community & HOA
Community
- Subdivision: Lilah Grove
Location
- Region: Summerfield
Financial & listing details
- Price per square foot: $191/sqft
- Date on market: 5/24/2025
About the community
Welcome to Lilah Grove in Summerfield, an elevated, luxury-designed boutique community of just 36 exclusive homesites nestled on spacious lots ranging from 0.7 to 2.57 acres—perfect for those who value elegance, privacy, and refined living. These meticulously crafted homes span from 2,059 to over 3,700 sq ft and showcase designer finishes throughout, open-concept layouts, and optional three-car garages ideal for vehicles, hobbies, or seasonal storage. A quick 10‑minute drive north brings you to Oak Ridge, where you'll find community recreation at the Oak Ridge Swim Club—a private, member-owned facility with a saltwater pool, diving boards, swim teams, lessons, and a café-style clubhouse—perfect for relaxed summer days. Just 15 minutes southwest, Greensboro's vibrant downtown offers exceptional dining, shopping, arts, and entertainment. For nearby leisure and lifestyle, enjoy scenic tastings at Stonefield Cellars Winery, boating and fishing at Vida Marina on Belews Lake, farm-fresh fun at Joyner's Blueberry Farm, and a round of golf at Greensboro National. And whenever you crave broader cultural experiences, Winston-Salem's theaters, galleries, and restaurants are just a 30‑minute drive away. Combining luxurious finishes, generous acreage, access to top-tier schools and swim club amenities, and effortless proximity to wine country, lakes, farms, city life, and recreational options, Lilah Grove defines elevated living in Summerfield.
Source: Mungo Homes, Inc

