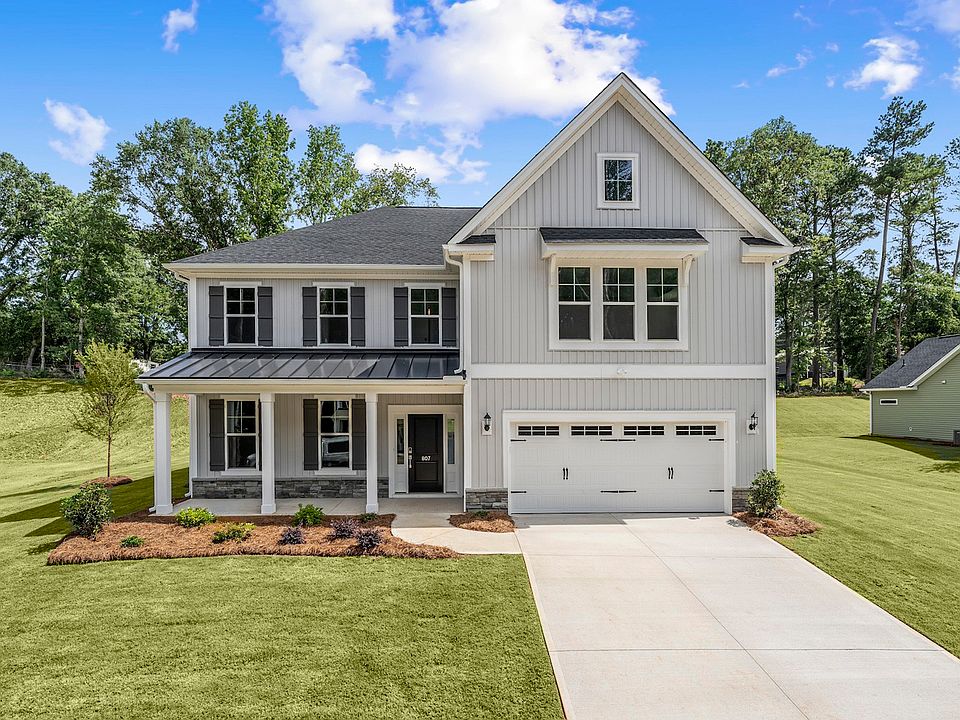The single-story Bates II plan features three bedrooms and two bathrooms. Enter through the front door and continue down the hallway to an open great room, eat-in, and kitchen. A kitchen island allows for more seating overlooking the great room. The great room offers an optional boxed ceiling, fireplace with or without surrounding built-ins, and access to an optional covered porch. The primary suite with an optional boxed ceiling is at the back of the house away from the secondary bedrooms for added privacy. Continue through the primary bathroom to the walk-in closet with a laundry room passthrough. The laundry room can be upgraded with optional cabinets, countertop space and a sink. Two secondary bedrooms are at the front of the house and share a hall bathroom. An optional second story provides even more space with a bonus room or guest suite. Additional options for the Bates II include a pet pad, sunroom with or without a fireplace and a third-car garage.
from $498,000
Buildable plan: Bates II, Lilah Grove, Summerfield, NC 27358
3beds
1,671sqft
Single Family Residence
Built in 2025
-- sqft lot
$496,400 Zestimate®
$298/sqft
$-- HOA
Buildable plan
This is a floor plan you could choose to build within this community.
View move-in ready homesWhat's special
Bonus roomOptional covered porchKitchen islandLaundry roomHall bathroomPrimary suiteWalk-in closet
- 33 |
- 0 |
Travel times
Schedule tour
Select your preferred tour type — either in-person or real-time video tour — then discuss available options with the builder representative you're connected with.
Select a date
Facts & features
Interior
Bedrooms & bathrooms
- Bedrooms: 3
- Bathrooms: 2
- Full bathrooms: 2
Interior area
- Total interior livable area: 1,671 sqft
Video & virtual tour
Property
Features
- Levels: 1.0
- Stories: 1
Construction
Type & style
- Home type: SingleFamily
- Property subtype: Single Family Residence
Condition
- New Construction
- New construction: Yes
Details
- Builder name: Mungo Homes
Community & HOA
Community
- Subdivision: Lilah Grove
Location
- Region: Summerfield
Financial & listing details
- Price per square foot: $298/sqft
- Date on market: 7/10/2025
About the community
Welcome to Lilah Grove in Summerfield, an elevated, luxury-designed boutique community of just 36 exclusive homesites nestled on spacious lots ranging from 0.7 to 2.57 acres—perfect for those who value elegance, privacy, and refined living. These meticulously crafted homes span from 2,059 to over 3,700 sq ft and showcase designer finishes throughout, open-concept layouts, and optional three-car garages ideal for vehicles, hobbies, or seasonal storage. A quick 10‑minute drive north brings you to Oak Ridge, where you'll find community recreation at the Oak Ridge Swim Club—a private, member-owned facility with a saltwater pool, diving boards, swim teams, lessons, and a café-style clubhouse—perfect for relaxed summer days. Just 15 minutes southwest, Greensboro's vibrant downtown offers exceptional dining, shopping, arts, and entertainment. For nearby leisure and lifestyle, enjoy scenic tastings at Stonefield Cellars Winery, boating and fishing at Vida Marina on Belews Lake, farm-fresh fun at Joyner's Blueberry Farm, and a round of golf at Greensboro National. And whenever you crave broader cultural experiences, Winston-Salem's theaters, galleries, and restaurants are just a 30‑minute drive away. Combining luxurious finishes, generous acreage, access to top-tier schools and swim club amenities, and effortless proximity to wine country, lakes, farms, city life, and recreational options, Lilah Grove defines elevated living in Summerfield.
Source: Mungo Homes, Inc

