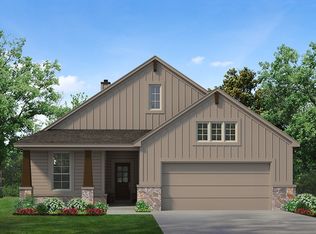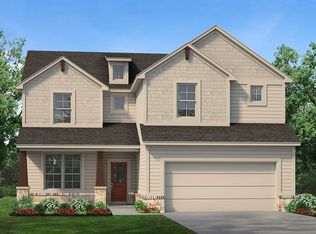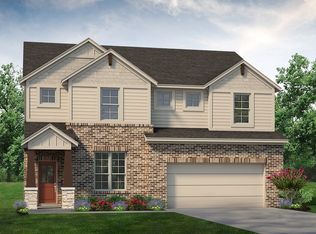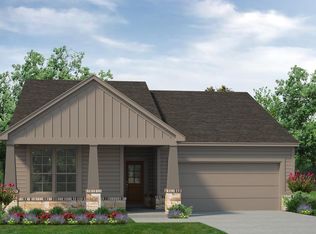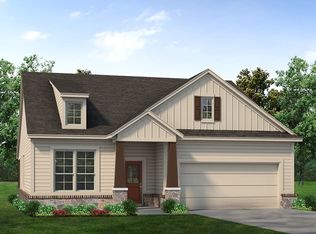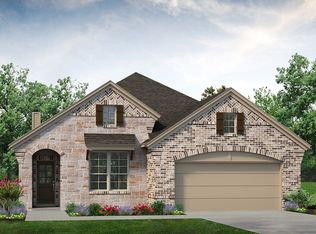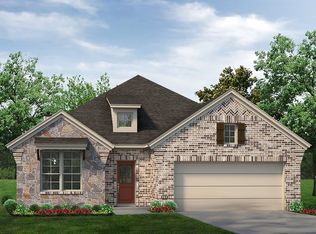Buildable plan: Cascade II, Liberty Pointe, Gainesville, TX 76240
Buildable plan
This is a floor plan you could choose to build within this community.
View move-in ready homesWhat's special
- 20 |
- 2 |
Travel times
Schedule tour
Select your preferred tour type — either in-person or real-time video tour — then discuss available options with the builder representative you're connected with.
Facts & features
Interior
Bedrooms & bathrooms
- Bedrooms: 3
- Bathrooms: 2
- Full bathrooms: 2
Interior area
- Total interior livable area: 1,819 sqft
Property
Parking
- Total spaces: 2
- Parking features: Garage
- Garage spaces: 2
Features
- Levels: 1.0
- Stories: 1
Construction
Type & style
- Home type: SingleFamily
- Property subtype: Single Family Residence
Condition
- New Construction
- New construction: Yes
Details
- Builder name: Riverside Homebuilders
Community & HOA
Community
- Subdivision: Liberty Pointe
Location
- Region: Gainesville
Financial & listing details
- Price per square foot: $189/sqft
- Date on market: 12/11/2025
About the community
Source: Riverside Homebuilders
22 homes in this community
Homes based on this plan
| Listing | Price | Bed / bath | Status |
|---|---|---|---|
| 3511 Helena St | $365,475 | 3 bed / 2 bath | Available |
Other available homes
| Listing | Price | Bed / bath | Status |
|---|---|---|---|
| 3515 Helena St | $324,900 | 4 bed / 2 bath | Available |
| 3508 Columbus St | $334,900 | 3 bed / 2 bath | Available |
| 3524 Columbus St | $341,150 | 4 bed / 2 bath | Available |
| 3509 Helena St | $342,125 | 4 bed / 2 bath | Available |
| 3517 Helena St | $344,900 | 3 bed / 2 bath | Available |
| 3525 Helena St | $359,900 | 3 bed / 2 bath | Available |
| 3502 Helena St | $361,475 | 3 bed / 2 bath | Available |
| 3508 Helena St | $362,350 | 3 bed / 2 bath | Available |
| 3510 Columbus St | $364,900 | 3 bed / 2 bath | Available |
| 3521 Helena St | $369,900 | 4 bed / 2 bath | Available |
| 3513 Helena St | $371,175 | 4 bed / 2 bath | Available |
| 3506 Helena St | $372,350 | 4 bed / 2 bath | Available |
| 3520 Columbus St | $384,900 | 3 bed / 2 bath | Available |
| 3527 Helena St | $404,900 | 4 bed / 3 bath | Available |
| 3505 Helena St | $429,900 | 4 bed / 3 bath | Available |
| 3516 Columbus St | $433,350 | 4 bed / 4 bath | Available |
| 3503 Helena St | $395,675 | 3 bed / 2 bath | Available February 2026 |
| 3500 Helena St | $427,525 | 4 bed / 3 bath | Available February 2026 |
| 3523 Helena St | $299,900 | 4 bed / 2 bath | Pending |
| 3519 Columbus St | $349,900 | 4 bed / 2 bath | Pending |
| 3512 Columbus St | $394,900 | 4 bed / 3 bath | Pending |
Source: Riverside Homebuilders
Contact builder

By pressing Contact builder, you agree that Zillow Group and other real estate professionals may call/text you about your inquiry, which may involve use of automated means and prerecorded/artificial voices and applies even if you are registered on a national or state Do Not Call list. You don't need to consent as a condition of buying any property, goods, or services. Message/data rates may apply. You also agree to our Terms of Use.
Learn how to advertise your homesEstimated market value
Not available
Estimated sales range
Not available
$2,422/mo
Price history
| Date | Event | Price |
|---|---|---|
| 8/21/2024 | Listed for sale | $343,900$189/sqft |
Source: | ||
Public tax history
Monthly payment
Neighborhood: 76240
Nearby schools
GreatSchools rating
- 3/10W E Chalmers Elementary SchoolGrades: 2-4Distance: 0.2 mi
- 4/10Gainesville Junior High SchoolGrades: 7-8Distance: 2.2 mi
- 4/10Gainesville High SchoolGrades: 9-12Distance: 3.3 mi
