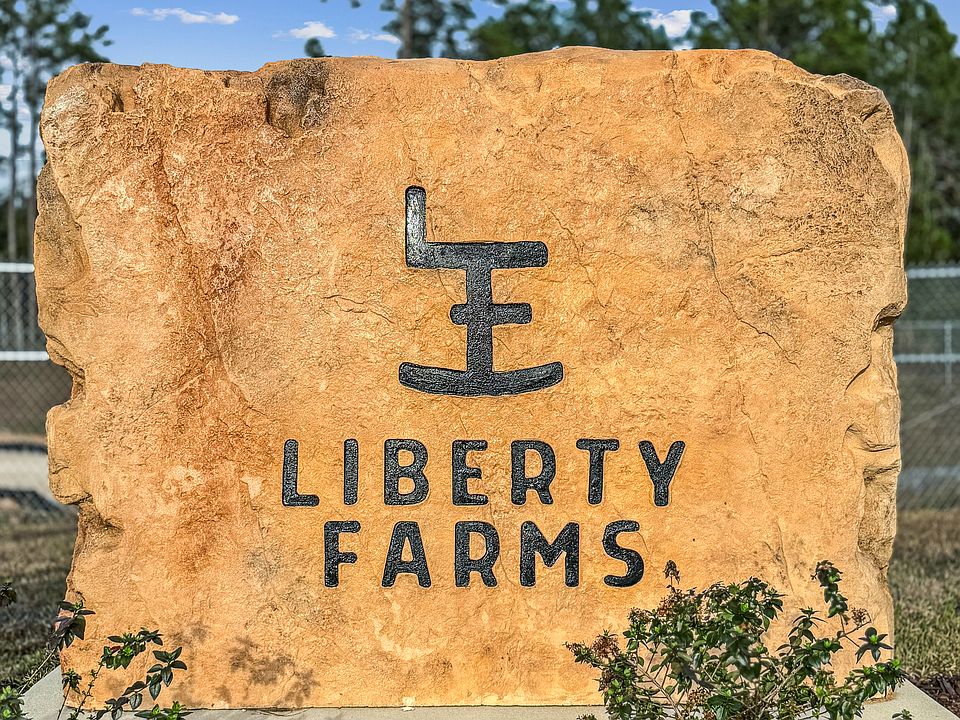The AMERICA...Beautiful Craftsman style Home boasting a large open Living Room to the Kitchen. Trey Ceiling in the Living Room and a spacious Kitchen with Lots of Counter-space, Stainless and Black Range, Microwave and Dishwasher. The Master Suite features a Trey Ceiling. The Master Bathroom has a Double Vanity, a Garden Tub Shower combo and Large Walk-in Closet. This home is Earth Cents Energy Rated. Includes a programmable Thermostat, and Taexx Pest control System. Please confirm colors and options on this home. Prices and options are subject to change without notice at builder discretion.
from $258,790
Buildable plan: America, Liberty Farms, Milton, FL 32583
3beds
1,200sqft
Single Family Residence
Built in 2025
-- sqft lot
$258,900 Zestimate®
$216/sqft
$-- HOA
Buildable plan
This is a floor plan you could choose to build within this community.
View move-in ready homesWhat's special
Master suiteMicrowave and dishwasherGarden tub shower comboSpacious kitchenLots of counter-spaceStainless and black rangeDouble vanity
- 369 |
- 33 |
Travel times
Schedule tour
Select a date
Facts & features
Interior
Bedrooms & bathrooms
- Bedrooms: 3
- Bathrooms: 2
- Full bathrooms: 2
Heating
- Electric, Forced Air
Cooling
- Central Air
Features
- Walk-In Closet(s)
Interior area
- Total interior livable area: 1,200 sqft
Video & virtual tour
Property
Parking
- Total spaces: 1
- Parking features: Garage
- Garage spaces: 1
Features
- Levels: 1.0
- Stories: 1
- Patio & porch: Patio
Construction
Type & style
- Home type: SingleFamily
- Property subtype: Single Family Residence
Materials
- Other
- Roof: Shake
Condition
- New Construction
- New construction: Yes
Details
- Builder name: Flynn Built
Community & HOA
Community
- Subdivision: Liberty Farms
Location
- Region: Milton
Financial & listing details
- Price per square foot: $216/sqft
- Date on market: 7/5/2025
About the community
Welcome to Liberty Farms! Flynn Built's New Subdivision located in East Milton just North of Navarre! Liberty Farms is both convenient to 10 and just a short drive to Navarre Beach! Come view our new floor plans! This floor plan is the Bozeman, with its open design you will be impressed with how this home flows and uses every inch of space! Huge island for entertaining, large kitchen, tall ceilings, granite counter tops, SS appliances, undermount sink, shaker style cabinets, soft close drawers and cabinets, LED flush mount lighting, luxury vinyl flooring, trey ceiling in the primary bedroom, separate tub and shower in primary bathroom. One of the features I love about this home is the primary bedroom, bathroom, closet and laundry are all attached giving you two entrances to the laundry room. These photos are of a similar home.
Source: Flynn Built

