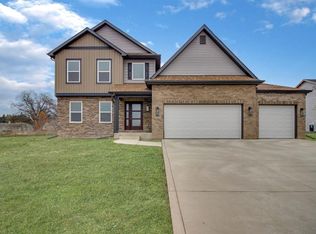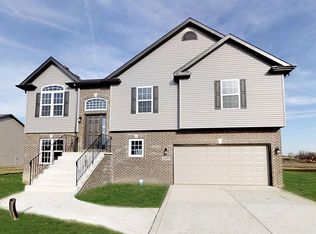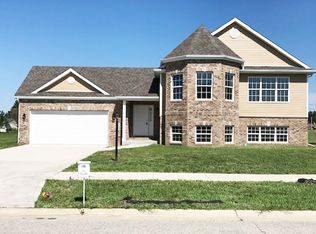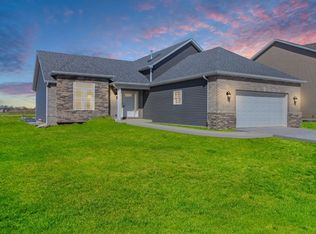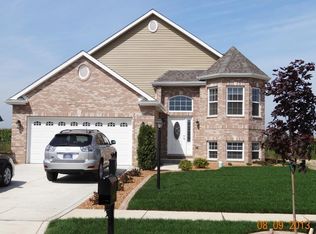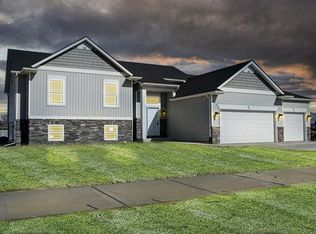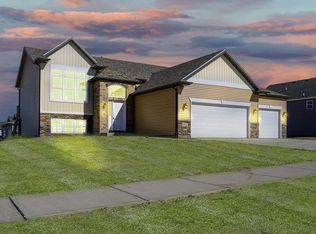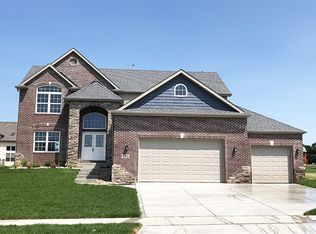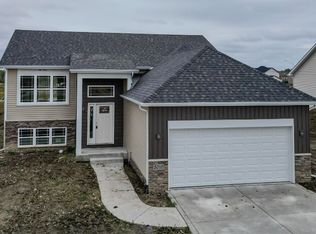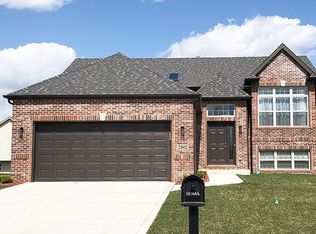Buildable plan: The Franklin, Liberty Estates, Merrillville, IN 46410
Buildable plan
This is a floor plan you could choose to build within this community.
View move-in ready homesWhat's special
- 40 |
- 2 |
Travel times
Schedule tour
Facts & features
Interior
Bedrooms & bathrooms
- Bedrooms: 4
- Bathrooms: 3
- Full bathrooms: 2
- 1/2 bathrooms: 1
Heating
- Natural Gas, Forced Air
Cooling
- Central Air
Features
- Walk-In Closet(s)
- Windows: Skylight(s)
Interior area
- Total interior livable area: 2,600 sqft
Video & virtual tour
Property
Parking
- Total spaces: 2
- Parking features: Attached
- Attached garage spaces: 2
Features
- Levels: 2.0
- Stories: 2
- Patio & porch: Deck, Patio
Construction
Type & style
- Home type: SingleFamily
- Property subtype: Single Family Residence
Materials
- Brick, Vinyl Siding, Stone
- Roof: Asphalt
Condition
- New Construction
- New construction: Yes
Details
- Builder name: Luxor Homes
Community & HOA
Community
- Subdivision: Liberty Estates
HOA
- Has HOA: Yes
- HOA fee: $500 monthly
Location
- Region: Merrillville
Financial & listing details
- Price per square foot: $181/sqft
- Date on market: 1/22/2026
About the community
$10,000 in FLEX DOLLARS!!
Up to $10,000 in Builder Incentives. Mix & match to fit your family needs: Reduced interest rates, Price reduction, Closing cost savings, or free upgrades. Subject to change at any time. Hurry as Limited Time Offer.Source: Luxor Homes
26 homes in this community
Available homes
| Listing | Price | Bed / bath | Status |
|---|---|---|---|
| 8323 Dylan Dr | $454,900 | 4 bed / 3 bath | Move-in ready |
| 3008 Dylan Dr | $456,500 | 4 bed / 3 bath | Move-in ready |
| 3046 W 84th Pl W | $456,500 | 4 bed / 3 bath | Move-in ready |
| 3001 83rd Ln | $59,000 | - | Available |
| 3009 83rd Ln | $59,000 | - | Available |
| 8318 Dylan Dr | $59,000 | - | Available |
| 2979 83rd Ln | $63,000 | - | Available |
| 3022 W 84th Pl | $404,999 | 4 bed / 3 bath | Available |
| 8241 Dylan Dr | $424,600 | 4 bed / 3 bath | Available |
| 8247 Dylan Dr | $424,600 | 3 bed / 4 bath | Available |
| 8309 Dylan Dr | $427,100 | 3 bed / 2 bath | Available |
| 8240 Dylan Dr | $446,800 | 5 bed / 3 bath | Available |
| 8252 Dylan Dr | $449,900 | 5 bed / 3 bath | Available |
| 8302 Dylan Dr | $461,500 | 4 bed / 3 bath | Available |
Available lots
| Listing | Price | Bed / bath | Status |
|---|---|---|---|
| 3000 82nd Pl | $419,900+ | 4 bed / 3 bath | Customizable |
| 8319 Maximilian Dr | $419,900+ | 4 bed / 3 bath | Customizable |
| 3017 83rd Ln | $429,900+ | 4 bed / 3 bath | Customizable |
| 8245 Maximilian Dr | $444,700+ | 5 bed / 3 bath | Customizable |
| 8311 Maximilian Dr | $444,700+ | 5 bed / 3 bath | Customizable |
| 2972 82nd Pl | $449,800+ | 5 bed / 3 bath | Customizable |
| 3025 83rd Ln | $449,800+ | 5 bed / 3 bath | Customizable |
| 8246 Maximilian Dr | $449,800+ | 5 bed / 3 bath | Customizable |
| 2980 82nd Pl | $460,000+ | 4 bed / 3 bath | Customizable |
| 8235 Dylan Dr | $462,900+ | 3 bed / 2 bath | Customizable |
| 8326 Dylan Dr | $469,900+ | 4 bed / 3 bath | Customizable |
| 8251 Maximilian Dr | $474,900+ | 4 bed / 3 bath | Customizable |
Source: Luxor Homes
Contact agent
By pressing Contact agent, you agree that Zillow Group and its affiliates, and may call/text you about your inquiry, which may involve use of automated means and prerecorded/artificial voices. You don't need to consent as a condition of buying any property, goods or services. Message/data rates may apply. You also agree to our Terms of Use. Zillow does not endorse any real estate professionals. We may share information about your recent and future site activity with your agent to help them understand what you're looking for in a home.
Learn how to advertise your homesEstimated market value
Not available
Estimated sales range
Not available
$3,129/mo
Price history
| Date | Event | Price |
|---|---|---|
| 2/21/2025 | Price change | $469,900-4.1%$181/sqft |
Source: | ||
| 2/14/2025 | Listed for sale | $490,000$188/sqft |
Source: | ||
Public tax history
$10,000 in FLEX DOLLARS!!
Up to $10,000 in Builder Incentives. Mix & match to fit your family needs: Reduced interest rates, Price reduction, Closing cost savings, or free upgrades. Subject to change at any time. Hurry as Limited Time Offer.Source: Luxor HomesMonthly payment
Neighborhood: 46410
Nearby schools
GreatSchools rating
- 6/10Jonas E Salk Elementary SchoolGrades: PK-4Distance: 0.9 mi
- 5/10Pierce Middle SchoolGrades: 7-8Distance: 2.9 mi
- 3/10Merrillville High SchoolGrades: 9-12Distance: 3.2 mi
Schools provided by the builder
- Elementary: Grades 9-12: Jonas E Salk Elementary Sch
- Middle: Grades 5-6: Merrillville Intermediate Sc
- High: Grades K-4: Merrillville Highschool
- District: Merrillville Community School Corporatio
Source: Luxor Homes. This data may not be complete. We recommend contacting the local school district to confirm school assignments for this home.

