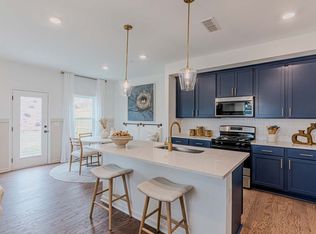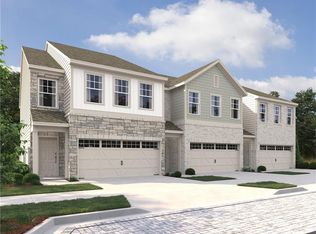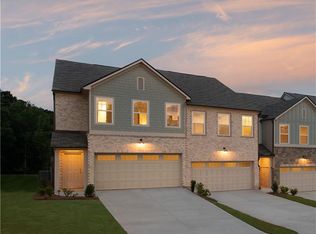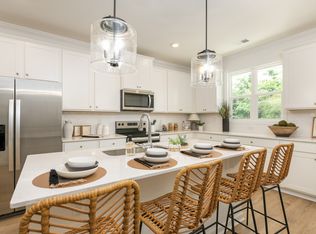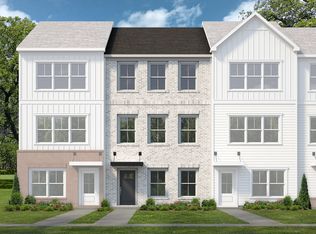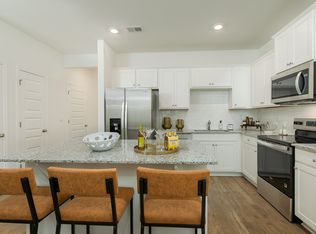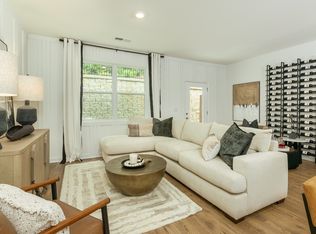Buildable plan: Foxglove, Leydenview, Mableton, GA 30126
Buildable plan
This is a floor plan you could choose to build within this community.
View move-in ready homesWhat's special
- 278 |
- 37 |
Travel times
Schedule tour
Select your preferred tour type — either in-person or real-time video tour — then discuss available options with the builder representative you're connected with.
Facts & features
Interior
Bedrooms & bathrooms
- Bedrooms: 3
- Bathrooms: 3
- Full bathrooms: 2
- 1/2 bathrooms: 1
Heating
- Natural Gas, Forced Air
Cooling
- Central Air
Features
- Walk-In Closet(s)
Interior area
- Total interior livable area: 1,801 sqft
Video & virtual tour
Property
Parking
- Total spaces: 1
- Parking features: Attached
- Attached garage spaces: 1
Features
- Levels: 2.0
- Stories: 2
- Patio & porch: Patio
Construction
Type & style
- Home type: Townhouse
- Property subtype: Townhouse
Materials
- Other
- Roof: Composition
Condition
- New Construction
- New construction: Yes
Details
- Builder name: Ashton Woods
Community & HOA
Community
- Subdivision: Leydenview
Location
- Region: Mableton
Financial & listing details
- Price per square foot: $194/sqft
- Date on market: 11/28/2025
About the community
Start the New Year at Home - With Savings That Move You Forward
There's no better time to settle into inspired design and begin your next chapter. This January, we're making it easier to find a home where thoughtful spaces, comfort, and style come together-creating a place you'll love for years to come. Enjoy...Source: Ashton Woods Homes
10 homes in this community
Available homes
| Listing | Price | Bed / bath | Status |
|---|---|---|---|
| 6696 Armonia Dr SW | $368,680 | 3 bed / 3 bath | Available |
| 6692 Armonia Dr SW | $398,555 | 3 bed / 3 bath | Available |
| 6715 Armonia Dr SW | $398,905 | 3 bed / 3 bath | Available |
| 6732 Armonia Dr SW | $401,305 | 3 bed / 3 bath | Available |
| 6700 Armonia Dr SW | $401,900 | 3 bed / 3 bath | Available |
| 6728 Armonia Dr SW | $402,275 | 3 bed / 3 bath | Available |
| 6714 Armonia Dr SW | $379,035 | 3 bed / 3 bath | Pending |
| 6718 Armonia Dr SW | $384,080 | 3 bed / 3 bath | Pending |
| 6710 Armonia Dr SW | $391,680 | 3 bed / 3 bath | Pending |
| 6722 Armonia Dr SW | $399,555 | 3 bed / 3 bath | Pending |
Source: Ashton Woods Homes
Contact builder

By pressing Contact builder, you agree that Zillow Group and other real estate professionals may call/text you about your inquiry, which may involve use of automated means and prerecorded/artificial voices and applies even if you are registered on a national or state Do Not Call list. You don't need to consent as a condition of buying any property, goods, or services. Message/data rates may apply. You also agree to our Terms of Use.
Learn how to advertise your homesEstimated market value
Not available
Estimated sales range
Not available
$2,522/mo
Price history
| Date | Event | Price |
|---|---|---|
| 12/8/2025 | Listed for sale | $349,900+6.1%$194/sqft |
Source: | ||
| 6/4/2025 | Listing removed | $329,900$183/sqft |
Source: | ||
| 2/20/2025 | Listed for sale | $329,900$183/sqft |
Source: | ||
Public tax history
Start the New Year at Home - With Savings That Move You Forward
There's no better time to settle into inspired design and begin your next chapter. This January, we're making it easier to find a home where thoughtful spaces, comfort, and style come together-creating a place you'll love for years to come. Enjoy...Source: Ashton WoodsMonthly payment
Neighborhood: 30126
Nearby schools
GreatSchools rating
- 5/10City View Elementary SchoolGrades: PK-5Distance: 0.2 mi
- 6/10Betty Gray Middle SchoolGrades: 6-8Distance: 3.4 mi
- 4/10Pebblebrook High SchoolGrades: 9-12Distance: 1.6 mi
Schools provided by the builder
- Middle: Lindley Middle School
- High: Pebblebrook High School
- District: Mableton
Source: Ashton Woods Homes. This data may not be complete. We recommend contacting the local school district to confirm school assignments for this home.
