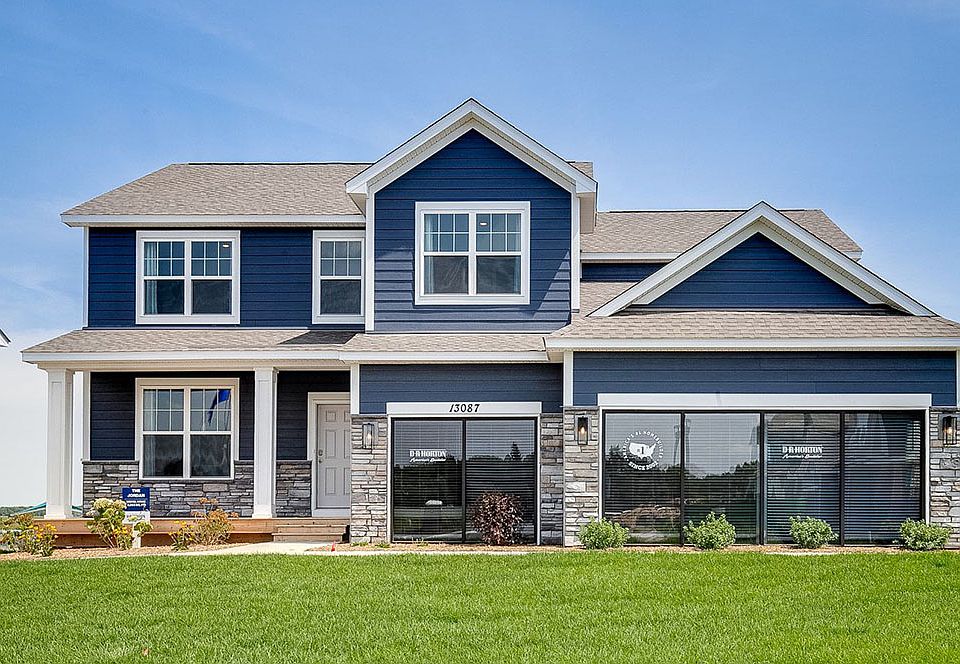Step inside The Harrison, a new home floor plan offered at Lexington Waters in Blaine, Minnesota. The Harrison is a captivating two-story, open-concept floor plan that will draw you in with its captivating exterior elevations and front porches (per plan).
The plan's welcoming kitchen has a large center island perfect for food prep and casual dining at the breakfast bar. Enjoy the walk-in pantry that has ample storage, as well as the design features of the pendant lighting, tiled kitchen backsplash, quartz counters and stainless-steel appliances. Living spaces include the large family room and a study/flex room.
The upper level has an amazing loft space plus a laundry room conveniently located near all four bedrooms. Retreat to the bedroom suite with a walk-in closet and private bath with double vanities and separate tub and shower.
All D.R. Horton homes include designer inspired interior packages and come with the Home Is Connected industry-leading suite of smart home products such as an Amazon Echo Dot, Kwikset smart locks, smart switches, video doorbell and more!
*Photos are representational only. Options and colors vary.
New construction
from $547,990
Buildable plan: The Harrison, Lexington Waters, Minneapolis, MN 55449
4beds
2,522sqft
Single Family Residence
Built in 2025
-- sqft lot
$-- Zestimate®
$217/sqft
$-- HOA
Buildable plan
This is a floor plan you could choose to build within this community.
View move-in ready homesWhat's special
Large center islandWalk-in pantryFront porchesCaptivating exterior elevationsSeparate tub and showerBedroom suiteStainless-steel appliances
- 167 |
- 4 |
Travel times
Schedule tour
Select your preferred tour type — either in-person or real-time video tour — then discuss available options with the builder representative you're connected with.
Select a date
Facts & features
Interior
Bedrooms & bathrooms
- Bedrooms: 4
- Bathrooms: 3
- Full bathrooms: 2
- 1/2 bathrooms: 1
Interior area
- Total interior livable area: 2,522 sqft
Video & virtual tour
Property
Parking
- Total spaces: 3
- Parking features: Garage
- Garage spaces: 3
Features
- Levels: 2.0
- Stories: 2
Construction
Type & style
- Home type: SingleFamily
- Property subtype: Single Family Residence
Condition
- New Construction
- New construction: Yes
Details
- Builder name: D.R. Horton
Community & HOA
Community
- Subdivision: Lexington Waters
Location
- Region: Minneapolis
Financial & listing details
- Price per square foot: $217/sqft
- Date on market: 3/22/2025
About the community
Welcome to Lexington Waters, a new home community in Blaine, Minnesota. Lexington Waters features our Tradition Series, which include one and two-story homes with 3-5 bedrooms. Homes' highlights include main level bedroom plans, office spaces, kitchens with Signature or Gourmet stainless appliances, quartz countertops and tiled backsplash, plus options for a gas fireplace in the family room.
Blaine offers highly rated schools and easy access to I-35 for commuting. Residents will enjoy the wide variety of shopping, dining, and entertainment options, as well as the city's parks, walking trails, and golf courses. Notably, Blaine is home to TPC Twin Cities, which hosts the PGA Tour's 3M Open.
D.R. Horton homes come with the Home Is Connected industry-leading suite of smart home products such as an Amazon Echo Pop, Kwikset smart locks, smart switches, video doorbell and more!
*Photos and videos are representational only. Options may vary.
Source: DR Horton

