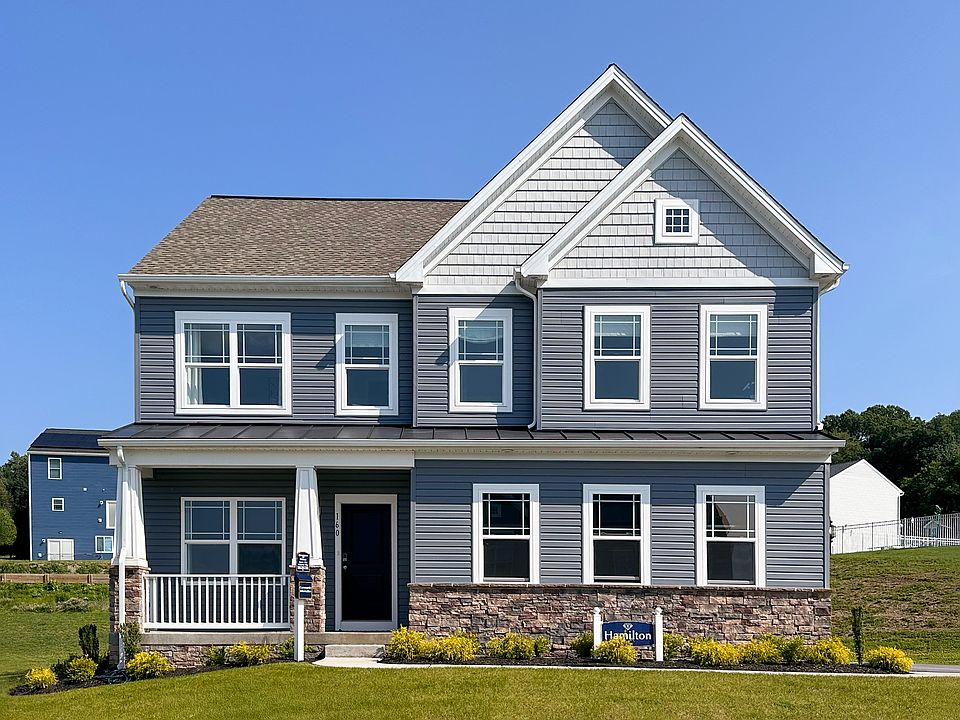As you walk into the beautiful Raleigh you are greeted by a large, two-story open foyer. The whole first floor flows through itself as you easily move past the formal living room and dining room, on either side, to an open-planned great room, breakfast, and kitchen. The Kitchen is spacious with an abundance of cabinets, a reach-in pantry, and an optional kitchen island; makes storage and organization plentiful and easy. The first floor also features a powder room and a laundry room.
Add even more comfort to the first-level spaces with optional add-ons like a gas fireplace in the Great Room or an expanded kitchen area with the addition of an optional Sunroom
The second floor includes the Owner's Suite, 3 additional bedrooms, and a hall bath. The owner's suite is a spacious bedroom with a private walk-in closet and bath. Through double doors, you find the Owner's Bath, which comes standard with two separate vanities, a large tub/shower, and a reach-in closet with shelving for linens. An additional Owner's Bath option includes a Super Bath, with a large soaking tub and shower. Additional Owner's Bath options include; a Roman-style, with a walk-in shower with a tiled bench seat, or a Venetian-style bath, that features a large, glass-walled shower.
from $415,990
Buildable plan: Raleigh, Lexington Estates, York Haven, PA 17370
4beds
2,293sqft
Single Family Residence
Built in 2025
-- sqft lot
$-- Zestimate®
$181/sqft
$-- HOA
Buildable plan
This is a floor plan you could choose to build within this community.
View move-in ready homesWhat's special
Optional sunroomVenetian-style bathPrivate walk-in closetExpanded kitchen areaDining roomLaundry roomOptional kitchen island
Call: (223) 400-7538
- 63 |
- 4 |
Travel times
Facts & features
Interior
Bedrooms & bathrooms
- Bedrooms: 4
- Bathrooms: 3
- Full bathrooms: 2
- 1/2 bathrooms: 1
Interior area
- Total interior livable area: 2,293 sqft
Video & virtual tour
Property
Parking
- Total spaces: 2
- Parking features: Garage
- Garage spaces: 2
Features
- Levels: 2.0
- Stories: 2
Construction
Type & style
- Home type: SingleFamily
- Property subtype: Single Family Residence
Condition
- New Construction
- New construction: Yes
Details
- Builder name: Gemcraft Homes
Community & HOA
Community
- Subdivision: Lexington Estates
Location
- Region: York Haven
Financial & listing details
- Price per square foot: $181/sqft
- Date on market: 9/6/2025
About the community
Lexington Estates by Gemcraft Homes - the homes, the neighborhood, and the location you've been looking for. This community blends a picturesque country setting with minutes-from-everywhere convenience. It's the best of all possible worlds - at surprisingly affordable prices
Located in York Haven - Just 5 Minutes From Rte. 83
Enter your new neighborhood and you'll feel as if you've stepped back in time to a quieter, gentler time. Yet you're actually just a short drive from everything important in your modern-day life: work, shopping, schools, restaurants, recreation and entertainment. Work in York or Harrisburg? You'll have an easy commute to and from home.
Schools are Top-Rated
Your children may attend school in the highly rated Northeastern York School District. In the top 25% of best school districts in the state and the top 20% of all school districts in the country. Northeastern High School has received a silver medal in National Rankings from US News Best High Schools.
Great Views Inside and Out
Choose from 8 open and airy floor plans offering 3 to 4 bedrooms and up to 2.5 baths. You'll find all the room your family needs to relax and unwind.
These innovative homes feature larger home sites and see-forever views.
The community has gently winding sidewalks - perfect for strolling with your new neighbors. And, for added fun - a township park is proposed nearby.
Move up to more - at an affordable price here.
Source: Gemcraft Homes

