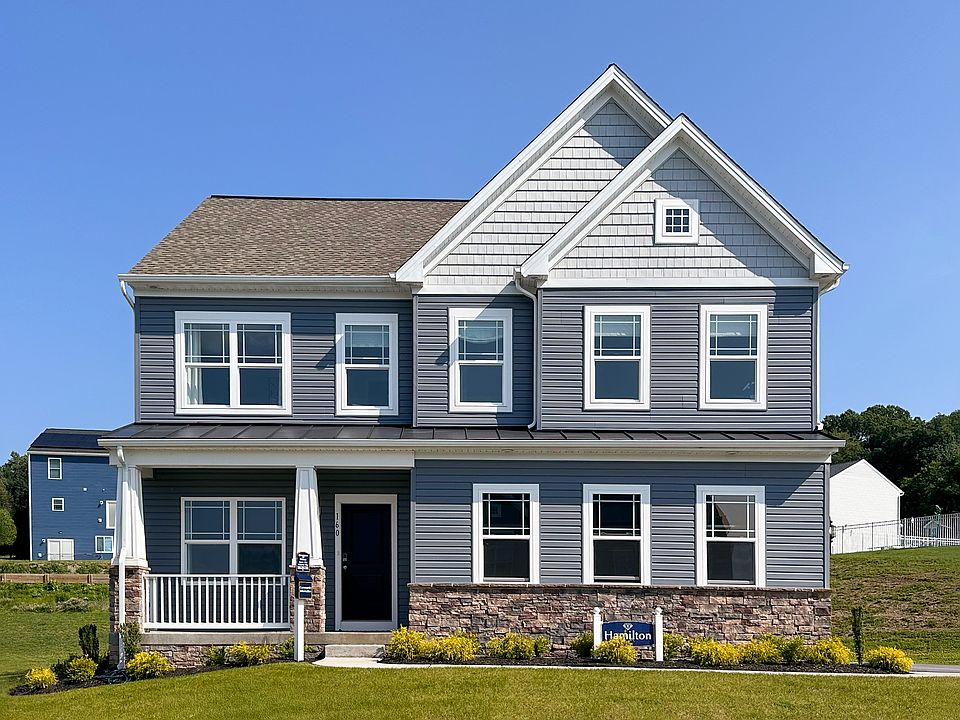As you walk into the Hamilton there is a Choice Room that's open to the foyer. Use this space as a formal living room or playroom for the kids. Down the hall is the Great Room. Add an optional fireplace to make an inviting space to gather with the whole family. The Great Room opens up to a classically designed Kitchen. A small Mudroom at the entry to the Garage rounds out this flexible first floor.
Following the stairs, to the second floor, you find the Owner's Suite and three additional Bedrooms, all with ample closet space, plus a Laundry Room, centrally located at the end of the hallway for convenience and ease. The Owner's Suite with a spacious bedroom offers a walk-in closet brimming with storage space. Designed to be a private haven, the Owner's Bedroom has an ensuite bath with available options of a Super Bath, with soaking tub and shower, or Venetian-style, with a large glass-enclosed shower with seat.
Take the Hamilton design even further with a variety of options, extensions, and upgrades to personalize this dream home.
from $393,990
Buildable plan: Hamilton, Lexington Estates, York Haven, PA 17370
4beds
1,916sqft
Single Family Residence
Built in 2025
-- sqft lot
$-- Zestimate®
$206/sqft
$-- HOA
Buildable plan
This is a floor plan you could choose to build within this community.
View move-in ready homesWhat's special
Classically designed kitchenSoaking tubGreat roomChoice roomPlayroom for the kidsLaundry roomOptional fireplace
Call: (223) 400-7538
- 31 |
- 2 |
Travel times
Facts & features
Interior
Bedrooms & bathrooms
- Bedrooms: 4
- Bathrooms: 3
- Full bathrooms: 2
- 1/2 bathrooms: 1
Interior area
- Total interior livable area: 1,916 sqft
Video & virtual tour
Property
Parking
- Total spaces: 2
- Parking features: Garage
- Garage spaces: 2
Features
- Levels: 2.0
- Stories: 2
Construction
Type & style
- Home type: SingleFamily
- Property subtype: Single Family Residence
Condition
- New Construction
- New construction: Yes
Details
- Builder name: Gemcraft Homes
Community & HOA
Community
- Subdivision: Lexington Estates
Location
- Region: York Haven
Financial & listing details
- Price per square foot: $206/sqft
- Date on market: 9/27/2025
About the community
Lexington Estates by Gemcraft Homes - the homes, the neighborhood, and the location you've been looking for. This community blends a picturesque country setting with minutes-from-everywhere convenience. It's the best of all possible worlds - at surprisingly affordable prices
Located in York Haven - Just 5 Minutes From Rte. 83
Enter your new neighborhood and you'll feel as if you've stepped back in time to a quieter, gentler time. Yet you're actually just a short drive from everything important in your modern-day life: work, shopping, schools, restaurants, recreation and entertainment. Work in York or Harrisburg? You'll have an easy commute to and from home.
Schools are Top-Rated
Your children may attend school in the highly rated Northeastern York School District. In the top 25% of best school districts in the state and the top 20% of all school districts in the country. Northeastern High School has received a silver medal in National Rankings from US News Best High Schools.
Great Views Inside and Out
Choose from 8 open and airy floor plans offering 3 to 4 bedrooms and up to 2.5 baths. You'll find all the room your family needs to relax and unwind.
These innovative homes feature larger home sites and see-forever views.
The community has gently winding sidewalks - perfect for strolling with your new neighbors. And, for added fun - a township park is proposed nearby.
Move up to more - at an affordable price here.
Source: Gemcraft Homes

