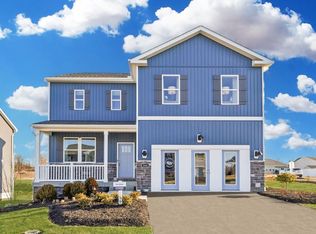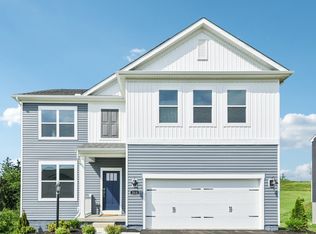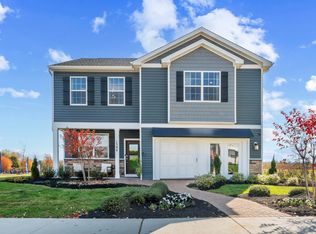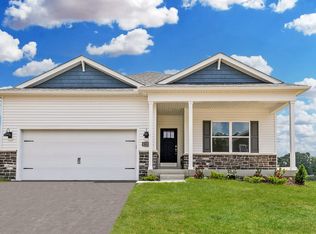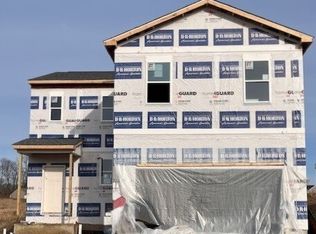Buildable plan: Deerfield, Leslie Farms, Evans City, PA 16033
Buildable plan
This is a floor plan you could choose to build within this community.
View move-in ready homesWhat's special
- 120 |
- 9 |
Travel times
Schedule tour
Select your preferred tour type — either in-person or real-time video tour — then discuss available options with the builder representative you're connected with.
Facts & features
Interior
Bedrooms & bathrooms
- Bedrooms: 4
- Bathrooms: 3
- Full bathrooms: 2
- 1/2 bathrooms: 1
Interior area
- Total interior livable area: 1,906 sqft
Video & virtual tour
Property
Parking
- Total spaces: 2
- Parking features: Garage
- Garage spaces: 2
Features
- Levels: 2.0
- Stories: 2
Construction
Type & style
- Home type: SingleFamily
- Property subtype: Single Family Residence
Condition
- New Construction
- New construction: Yes
Details
- Builder name: D.R. Horton
Community & HOA
Community
- Subdivision: Leslie Farms
Location
- Region: Evans City
Financial & listing details
- Price per square foot: $205/sqft
- Date on market: 12/22/2025
About the community
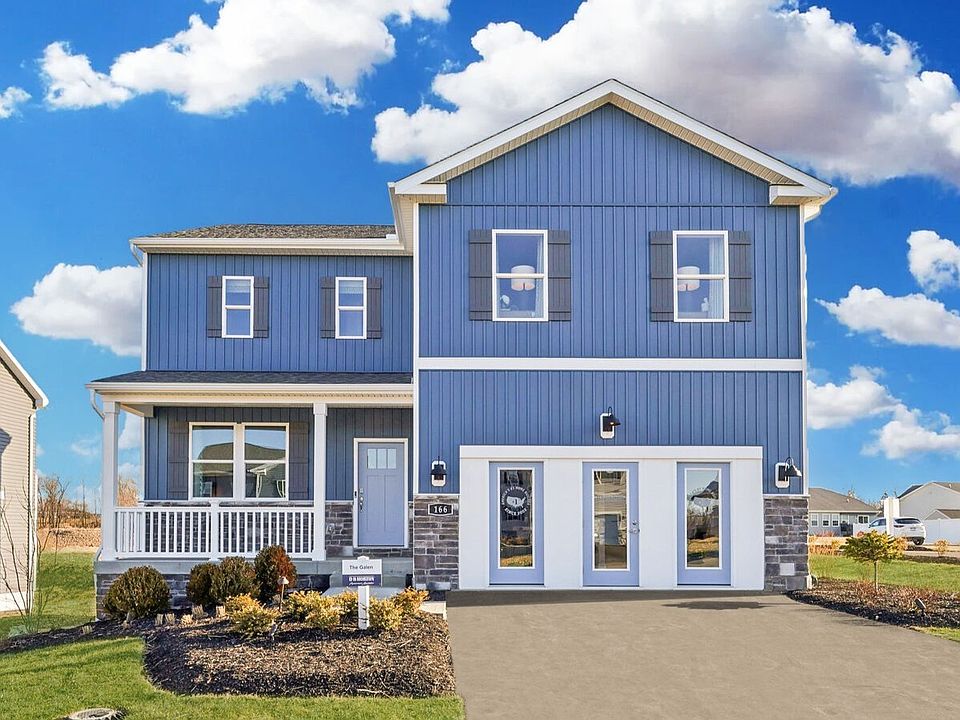
Source: DR Horton
1 home in this community
Available homes
| Listing | Price | Bed / bath | Status |
|---|---|---|---|
| 172 Shelton Place Dr | $399,990 | 4 bed / 3 bath | Available |
Source: DR Horton
Contact builder

By pressing Contact builder, you agree that Zillow Group and other real estate professionals may call/text you about your inquiry, which may involve use of automated means and prerecorded/artificial voices and applies even if you are registered on a national or state Do Not Call list. You don't need to consent as a condition of buying any property, goods, or services. Message/data rates may apply. You also agree to our Terms of Use.
Learn how to advertise your homesEstimated market value
Not available
Estimated sales range
Not available
$2,611/mo
Price history
| Date | Event | Price |
|---|---|---|
| 3/4/2025 | Price change | $389,990-0.8%$205/sqft |
Source: | ||
| 10/30/2024 | Listed for sale | $392,990$206/sqft |
Source: | ||
Public tax history
Monthly payment
Neighborhood: 16033
Nearby schools
GreatSchools rating
- 6/10Connoquenessing El SchoolGrades: K-5Distance: 1 mi
- 6/10Butler Area IhsGrades: 6-8Distance: 6.4 mi
- 4/10Butler Area Senior High SchoolGrades: 9-12Distance: 6.5 mi
Schools provided by the builder
- Elementary: Connoquenessing Elementary
- Middle: Butler Intermediate High School
- High: Butler Senior High School
- District: Butler Area School District
Source: DR Horton. This data may not be complete. We recommend contacting the local school district to confirm school assignments for this home.
