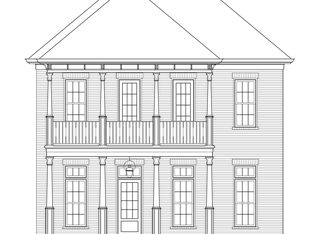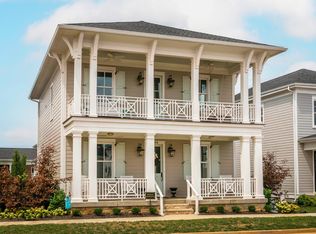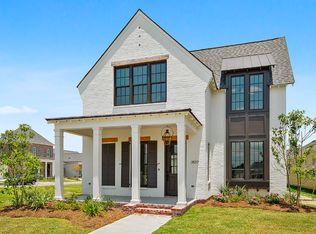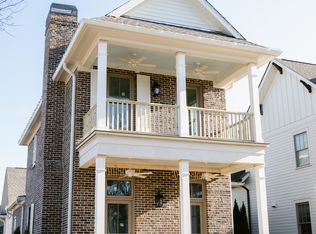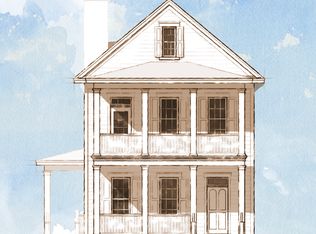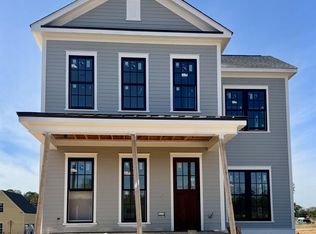Introducing the Piedmont, an elegant home featuring classical architecture by Black Crow Building Co. This 3-br, 3-bath beauty offers an open living area floor plan with the primary bedroom conveniently located downstairs. Upstairs features the remaining 2 bedrooms, a loft, and a shared bath. The open concept design seamlessly connects the dining room, kitchen, and living room with a fireplace. Enjoy a large walk-in pantry and additional storage under the stairs. The home boasts a brick exterior, Windsor windows and doors, and a gas lantern on the front porch. Designer-selected decor enhances the timeless style of this home. Experience modern living and superior craftsmanship in this exceptional property, perfectly blending tradition and modernity for comfort and elegance.
• Open concept with dining room, kitchen, and living room with fireplace flowing beautifully together
• Large walk-in pantry, as well as additional storage under the stairs
• Brick exterior
• Windsor windows and doors
• Gas lantern front porch
New construction
from $882,153
Buildable plan: The Piedmont, Lendon Subdivision, Huntsville, AL 35802
3beds
2,319sqft
Est.:
Single Family Residence
Built in 2026
-- sqft lot
$-- Zestimate®
$380/sqft
$-- HOA
Buildable plan
This is a floor plan you could choose to build within this community.
View move-in ready homesWhat's special
Brick exteriorDining roomOpen concept designWindsor windows and doorsLarge walk-in pantryShared bathGas lantern front porch
- 98 |
- 1 |
Travel times
Schedule tour
Facts & features
Interior
Bedrooms & bathrooms
- Bedrooms: 3
- Bathrooms: 3
- Full bathrooms: 3
Cooling
- Central Air
Features
- Walk-In Closet(s)
- Windows: Double Pane Windows
- Has fireplace: Yes
Interior area
- Total interior livable area: 2,319 sqft
Property
Parking
- Total spaces: 2
- Parking features: Attached
- Attached garage spaces: 2
Features
- Levels: 2.0
- Stories: 2
- Patio & porch: Patio
Construction
Type & style
- Home type: SingleFamily
- Property subtype: Single Family Residence
Materials
- Brick
- Roof: Asphalt
Condition
- New Construction
- New construction: Yes
Details
- Builder name: Black Crow Building Co.
Community & HOA
Community
- Subdivision: Lendon Subdivision
Location
- Region: Huntsville
Financial & listing details
- Price per square foot: $380/sqft
- Date on market: 11/30/2025
About the community
PoolLakeTrailsClubhouse
In Huntsville, Alabama, where the Appalachian Mountains make their last southerly
appearance to form beautiful Jones Valley, Lendon of Huntsville, a Traditional Neighborhood Development, has the quaintness, style and architecture reminiscent of days gone by, when life was simpler and the pace
was slower. A vibrant neighborhood with its own shops, restaurants, parks, and walking paths, it is nestled in the gorgeous setting of Jones Valley - just a short distance from major city venues. A community where people of all ages can live, work, and play, and lasting friendships are formed; a community for all the times of your life.
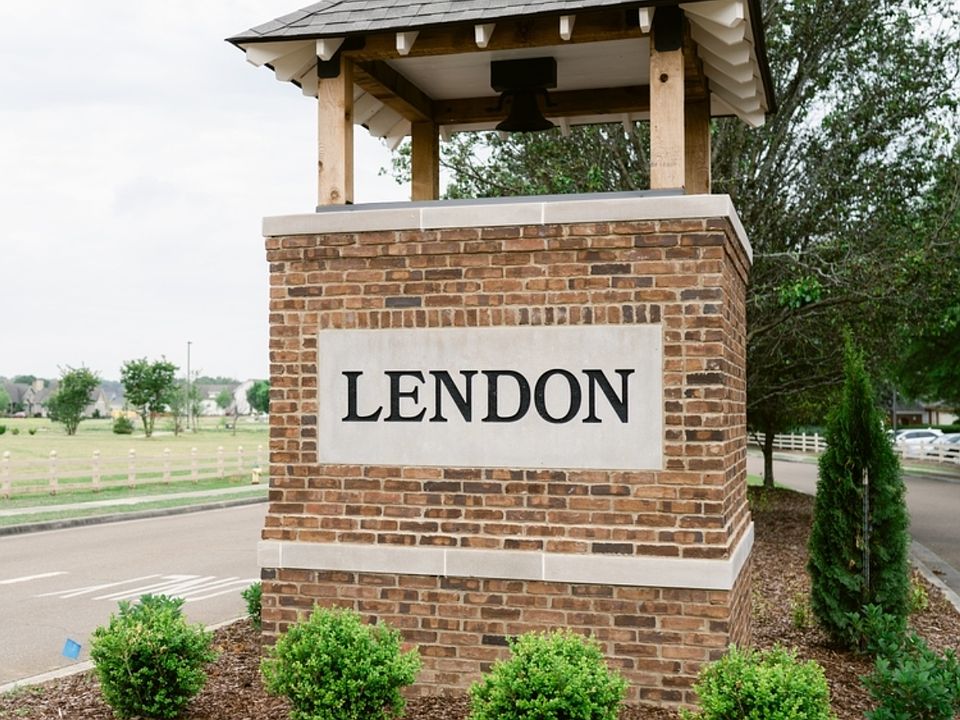
28 Ahearn Lane, Hunstville, AL 35802
Source: Black Crow Building Co.
Contact agent
Connect with a local agent that can help you get answers to your questions.
By pressing Contact agent, you agree that Zillow Group and its affiliates, and may call/text you about your inquiry, which may involve use of automated means and prerecorded/artificial voices. You don't need to consent as a condition of buying any property, goods or services. Message/data rates may apply. You also agree to our Terms of Use. Zillow does not endorse any real estate professionals. We may share information about your recent and future site activity with your agent to help them understand what you're looking for in a home.
Learn how to advertise your homesEstimated market value
Not available
Estimated sales range
Not available
$2,423/mo
Price history
| Date | Event | Price |
|---|---|---|
| 12/9/2025 | Price change | $882,153+12.8%$380/sqft |
Source: | ||
| 9/26/2024 | Listed for sale | $782,153$337/sqft |
Source: | ||
Public tax history
Tax history is unavailable.
Monthly payment
Neighborhood: 35802
Nearby schools
GreatSchools rating
- 9/10Jones Valley Elementary SchoolGrades: PK-6Distance: 1.5 mi
- 5/10Huntsville Junior High SchoolGrades: 6-8Distance: 3.6 mi
- 8/10Huntsville High SchoolGrades: 9-12Distance: 3.2 mi

