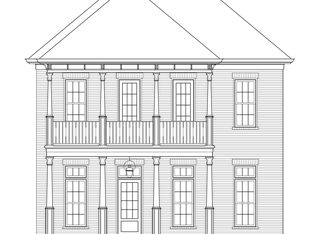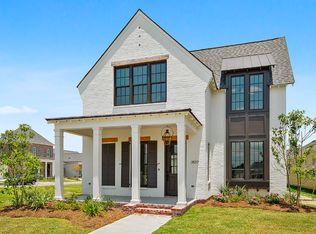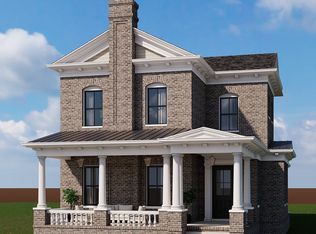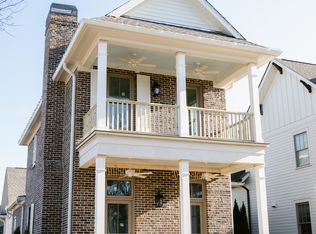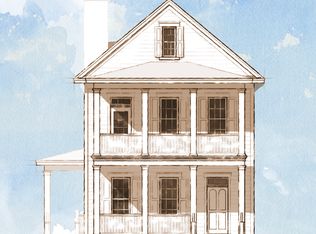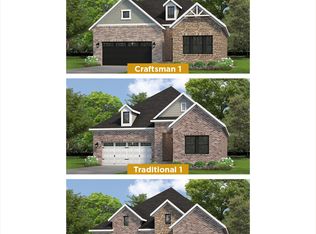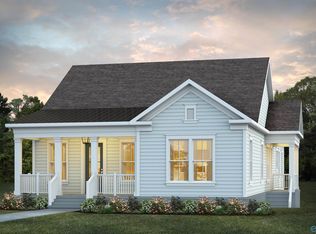The Peachtree, enter this stunning home past the front porches on the first and second levels and into the foyer flanked by the office and dining room. The kitchen offers a butler's pantry, walk-in pantry, and oversized island opening to the dining room. The isolated master suite boasts a double vanity, soaking tub, shower, and walk-in closet. Upstairs provides a loft, laundry, private primary suite, and 2 secondary bedrooms with a shared bath. Enjoy a 2-car rear-entry garage, private courtyard, and covered back porch. Designer touches include office built-ins, appliance pantry, screened porch, breezeway to the garage, cement fiber siding exterior, and gas lantern on the front porch. The loft can be enclosed for additional office or flex space. Experience modern living with superior craftsmanship in this property.
• Office has really pretty built-ins
• Both pantry and appliance pantry
• Screened covered porch
• Breezeway to the garage, which results in one of the most spacious yards in Lendon
• Upstairs loft could be enclosed if additional office or flex space needed
• Cement Fiber Siding exterior
• Gas lantern front porch
New construction
from $843,968
Buildable plan: The Peachtree, Lendon Subdivision, Huntsville, AL 35802
3beds
2,319sqft
Est.:
Single Family Residence
Built in 2026
-- sqft lot
$-- Zestimate®
$364/sqft
$-- HOA
Buildable plan
This is a floor plan you could choose to build within this community.
View move-in ready homesWhat's special
Breezeway to the garageIsolated master suiteDining roomSoaking tubDouble vanityWalk-in closetOversized island
- 151 |
- 3 |
Travel times
Schedule tour
Facts & features
Interior
Bedrooms & bathrooms
- Bedrooms: 3
- Bathrooms: 3
- Full bathrooms: 3
Cooling
- Central Air
Features
- Walk-In Closet(s)
- Windows: Double Pane Windows
- Has fireplace: Yes
Interior area
- Total interior livable area: 2,319 sqft
Property
Parking
- Total spaces: 2
- Parking features: Detached
- Garage spaces: 2
Features
- Levels: 2.0
- Stories: 2
- Patio & porch: Patio
Construction
Type & style
- Home type: SingleFamily
- Property subtype: Single Family Residence
Materials
- Roof: Asphalt
Condition
- New Construction
- New construction: Yes
Details
- Builder name: Black Crow Building Co.
Community & HOA
Community
- Subdivision: Lendon Subdivision
Location
- Region: Huntsville
Financial & listing details
- Price per square foot: $364/sqft
- Date on market: 12/1/2025
About the community
PoolLakeTrailsClubhouse
In Huntsville, Alabama, where the Appalachian Mountains make their last southerly
appearance to form beautiful Jones Valley, Lendon of Huntsville, a Traditional Neighborhood Development, has the quaintness, style and architecture reminiscent of days gone by, when life was simpler and the pace
was slower. A vibrant neighborhood with its own shops, restaurants, parks, and walking paths, it is nestled in the gorgeous setting of Jones Valley - just a short distance from major city venues. A community where people of all ages can live, work, and play, and lasting friendships are formed; a community for all the times of your life.
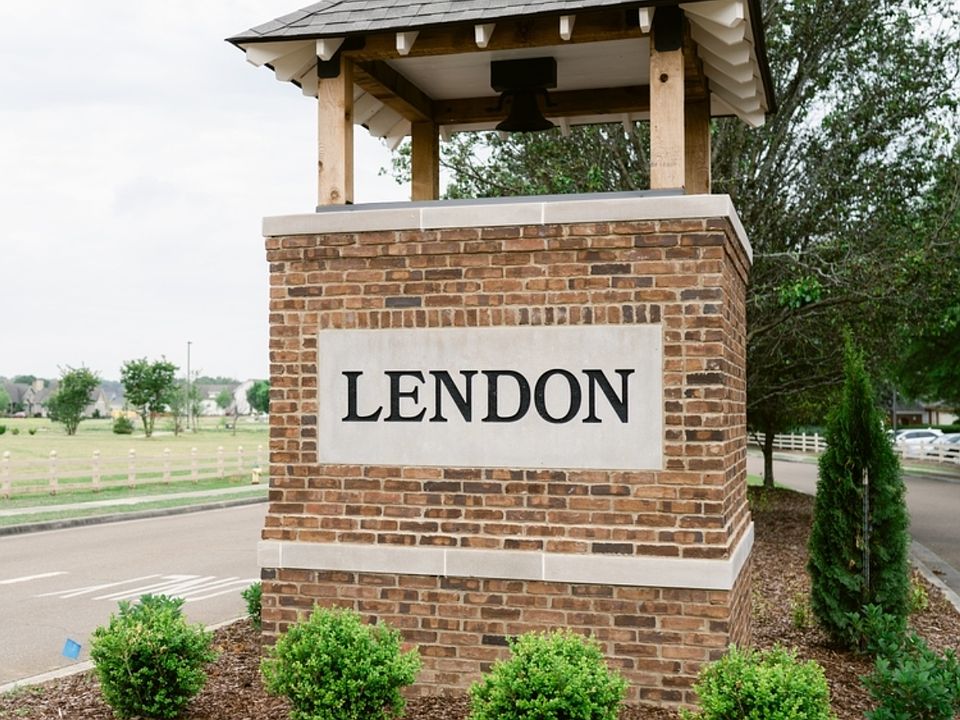
28 Ahearn Lane, Hunstville, AL 35802
Source: Black Crow Building Co.
Contact agent
Connect with a local agent that can help you get answers to your questions.
By pressing Contact agent, you agree that Zillow Group and its affiliates, and may call/text you about your inquiry, which may involve use of automated means and prerecorded/artificial voices. You don't need to consent as a condition of buying any property, goods or services. Message/data rates may apply. You also agree to our Terms of Use. Zillow does not endorse any real estate professionals. We may share information about your recent and future site activity with your agent to help them understand what you're looking for in a home.
Learn how to advertise your homesEstimated market value
Not available
Estimated sales range
Not available
$2,423/mo
Price history
| Date | Event | Price |
|---|---|---|
| 12/9/2025 | Price change | $843,968+13.4%$364/sqft |
Source: | ||
| 9/26/2024 | Listed for sale | $743,968$321/sqft |
Source: | ||
Public tax history
Tax history is unavailable.
Monthly payment
Neighborhood: 35802
Nearby schools
GreatSchools rating
- 9/10Jones Valley Elementary SchoolGrades: PK-6Distance: 1.5 mi
- 5/10Huntsville Junior High SchoolGrades: 6-8Distance: 3.6 mi
- 8/10Huntsville High SchoolGrades: 9-12Distance: 3.2 mi

