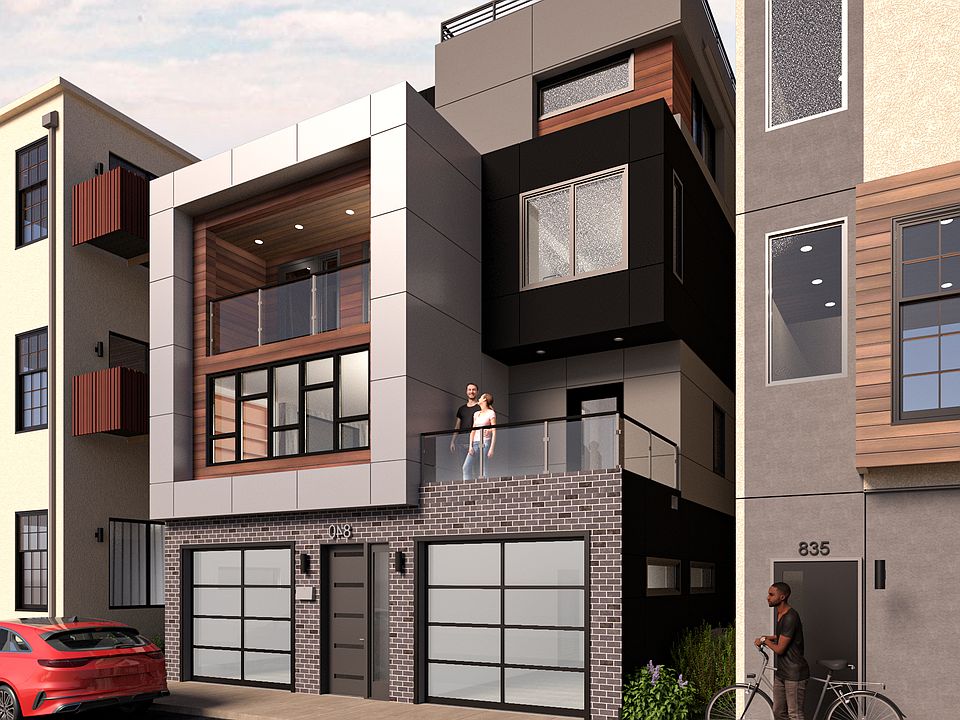Rare opportunity to design your dream home in the heart of Northern Liberties. This custom home has an amazing open floor plan of 30 wide by 50 feet deep 2- CAR PARKING & CUSTOM FINISHES AVAILABLE!
Luxury Living in the Heart of Northern Libs is the quintessential city lifestyle. These exquisitely designed townhomes feature Customs tile and kitchen designs by Porslanosa. . With over 5,000 square feet of living space across 5 levels, this home features 4 spacious bedrooms, 5 full baths, and 1 half bathrooms, with a masterfully designed roof deck and two other separate decks, and a personal elevator! Step up from the light-filled foyer and atrium to the expansive open concept main level. Enjoy the comfortable living room with high ceilings, modern flooring throughout, and an ample dining area that flows into the gourmet chef kitchen. Luxurious yet functional, the kitchen features custom quartz countertops, and backsplash, with appliances from Subzero, Thermador, , and Wolf. The third floor is the entire Master suite level with huge bathroom, walk-in closets, and a siting room or den. The impressive owner's bedroom with its own private outdoor patio . The primary bathroom features a freestanding soaking tub, an oversized shower room of seamless glass, a private lavatory, and double vanity. Special attention has been given to the rooftop with a masterfully designed layout highlighting a spacious.. More home enjoyment comes with the fully finished lower-level family room or media room and includes a bedroom/office/exercise room and full bathroom. Each home offers garage parking with tons of extra room for storage. and a multi-zoned energy-efficient HVAC system. Taxes estimated, 10 YEAR TAX ABATEMENT, some finish choices may vary, some features shown may vary slightly, Renderings are for marking purposes only . Specifications, details, and finishes are subject to change.
New construction
from $2,200,000
Buildable plan: Leigthgow 5,700 sqt, Leigthgow Court, Philadelphia, PA 19123
4beds
5,700sqft
Single Family Residence
Built in 2025
-- sqft lot
$-- Zestimate®
$386/sqft
$-- HOA
Buildable plan
This is a floor plan you could choose to build within this community.
View move-in ready homesWhat's special
Garage parkingPersonal elevatorPrivate lavatoryModern flooringCustom quartz countertopsOpen floor planFreestanding soaking tub
- 50 |
- 1 |
Travel times
Facts & features
Interior
Bedrooms & bathrooms
- Bedrooms: 4
- Bathrooms: 5
- Full bathrooms: 4
- 1/2 bathrooms: 1
Heating
- Natural Gas, Forced Air
Cooling
- Central Air
Features
- Wet Bar
Interior area
- Total interior livable area: 5,700 sqft
Property
Parking
- Total spaces: 2
- Parking features: Attached
- Attached garage spaces: 2
Features
- Levels: 4.0
- Stories: 4
- Patio & porch: Deck
Construction
Type & style
- Home type: SingleFamily
- Property subtype: Single Family Residence
Materials
- Roof: Other
Condition
- New Construction
- New construction: Yes
Details
- Builder name: Keller Williams Matthew Milano Team
Community & HOA
Community
- Security: Fire Sprinkler System
- Subdivision: Leigthgow Court
Location
- Region: Philadelphia
Financial & listing details
- Price per square foot: $386/sqft
- Date on market: 5/30/2025
About the community
Views
Rare opportunity to design your dream home in the heart of Northern Liberties. This custom home has an amazing open floor plan of 30 wide by 50 feet deep 2- CAR PARKING & CUSTOM FINISHES AVAILABLE!
Luxury Living in the Heart of Northern Libs is the quintessential city lifestyle. These exquisitely designed townhomes feature Customs tile and kitchen designs by Porslanosa. . With over 5,000 square feet of living space across 5 levels, this home features 4 spacious bedrooms, 5 full baths, and 1 half bathrooms, with a masterfully designed roof deck and two other separate decks, and a personal elevator! Step up from the light-filled foyer and atrium to the expansive open concept main level. Enjoy the comfortable living room with high ceilings, modern flooring throughout, and an ample dining area that flows into the gourmet chef kitchen. Luxurious yet functional, the kitchen features custom quartz countertops, and backsplash, with appliances from Subzero, Thermador, , and Wolf. The third floor is the entire Master suite level with huge bathroom, walk-in closets, and a siting room or den. The impressive owner's bedroom with its own private outdoor patio . The primary bathroom features a freestanding soaking tub, an oversized shower room of seamless glass, a private lavatory, and double vanity. Special attention has been given to the rooftop with a masterfully designed layout highlighting a spacious.. More home enjoyment comes with the fully finished lower-level family room or media room and includes a bedroom/office/exercise room and full bathroom. Each home offers garage parking with tons of extra room for storage. and a multi-zoned energy-efficient HVAC system. Taxes estimated, 10 YEAR TAX ABATEMENT, some finish choices may vary, some features shown may vary slightly, Renderings are for marking purposes only . Specifications, details, and finishes are subject to change.

1425 Locust St, Philadelphia, PA 19103
Source: Keller Williams Matthew Milano Team
