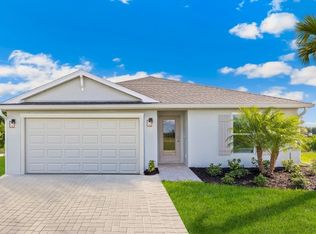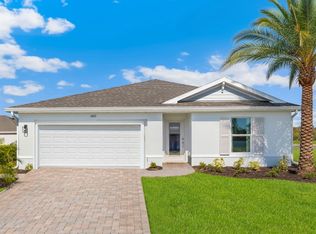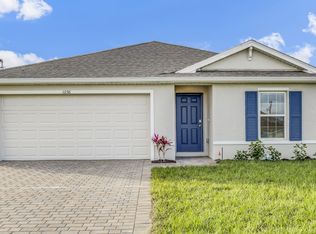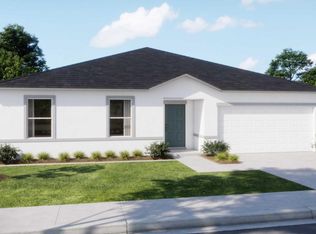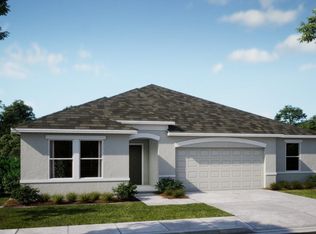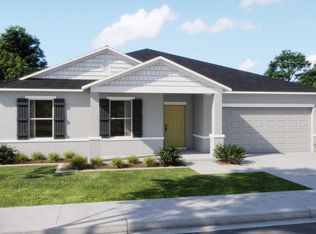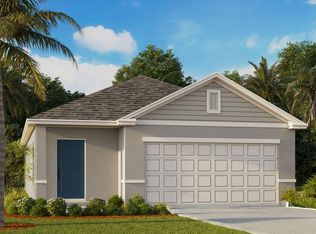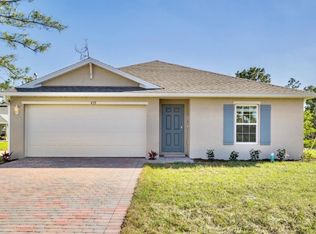Buildable plan: MADISON, Lehigh Acres Spot Lots, Lehigh Acres, FL 33971
Buildable plan
This is a floor plan you could choose to build within this community.
View move-in ready homesWhat's special
- 199 |
- 11 |
Travel times
Schedule tour
Select your preferred tour type — either in-person or real-time video tour — then discuss available options with the builder representative you're connected with.
Facts & features
Interior
Bedrooms & bathrooms
- Bedrooms: 4
- Bathrooms: 3
- Full bathrooms: 3
Interior area
- Total interior livable area: 2,020 sqft
Property
Parking
- Total spaces: 3
- Parking features: Garage
- Garage spaces: 3
Features
- Levels: 1.0
- Stories: 1
Construction
Type & style
- Home type: SingleFamily
- Property subtype: Single Family Residence
Condition
- New Construction
- New construction: Yes
Details
- Builder name: D.R. Horton
Community & HOA
Community
- Subdivision: Lehigh Acres Spot Lots
Location
- Region: Lehigh Acres
Financial & listing details
- Price per square foot: $181/sqft
- Date on market: 12/4/2025
About the community
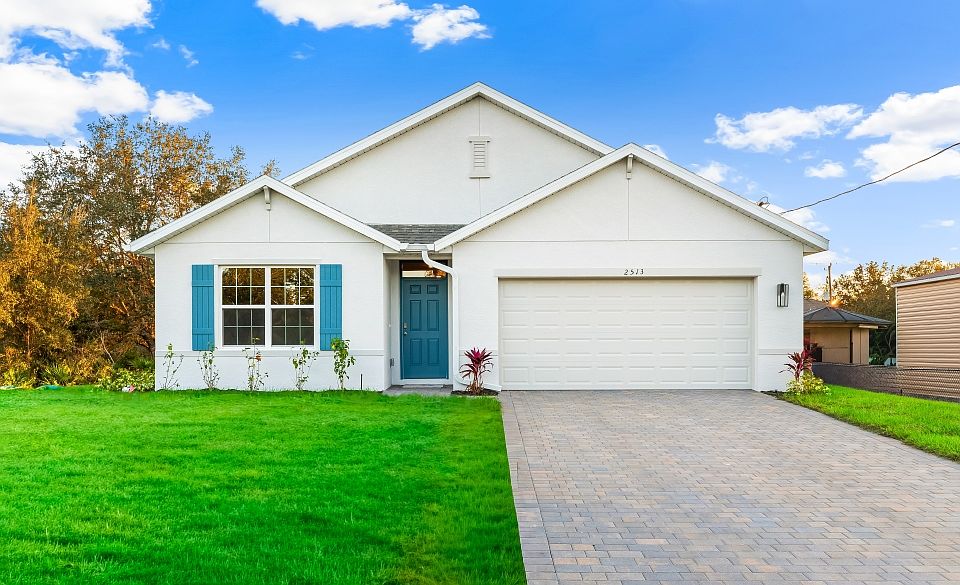
Source: DR Horton
17 homes in this community
Available homes
| Listing | Price | Bed / bath | Status |
|---|---|---|---|
| 1043 GUNBY AVE S | $284,999 | 3 bed / 2 bath | Available |
| 711 BAHAMA AVE S | $289,999 | 3 bed / 2 bath | Available |
| 758 CRYSTAL AVE S | $299,999 | 4 bed / 2 bath | Available |
| 861 Nimitz BLVD | $299,999 | 3 bed / 2 bath | Available |
| 3411 23rd ST W | $307,490 | 3 bed / 2 bath | Available |
| 2513 63RD ST W | $314,999 | 4 bed / 2 bath | Available |
| 2814 62nd ST W | $317,490 | 4 bed / 2 bath | Available |
| 2905 62nd ST W | $334,999 | 4 bed / 2 bath | Available |
| 2703 75th St W | $339,999 | 4 bed / 2 bath | Available |
| 2703 75th ST W | $339,999 | 4 bed / 2 bath | Available |
| 831 VANCE ST E | $339,999 | 4 bed / 2 bath | Available |
| 974 Chadwick ST | $339,999 | 4 bed / 2 bath | Available |
| 3607 65th ST W | $347,490 | 4 bed / 2 bath | Available |
| 52 KAREN AVE S | $348,490 | 4 bed / 2 bath | Available |
| 4106 25th ST SW | $351,990 | 4 bed / 2 bath | Available |
| 2705 75th ST W | $359,999 | 4 bed / 3 bath | Available |
| 3413 23rd ST W | $372,490 | 4 bed / 3 bath | Available |
Source: DR Horton
Contact builder

By pressing Contact builder, you agree that Zillow Group and other real estate professionals may call/text you about your inquiry, which may involve use of automated means and prerecorded/artificial voices and applies even if you are registered on a national or state Do Not Call list. You don't need to consent as a condition of buying any property, goods, or services. Message/data rates may apply. You also agree to our Terms of Use.
Learn how to advertise your homesEstimated market value
Not available
Estimated sales range
Not available
$2,661/mo
Price history
| Date | Event | Price |
|---|---|---|
| 6/17/2025 | Price change | $364,990+1.4%$181/sqft |
Source: | ||
| 4/9/2025 | Price change | $359,990-2.7%$178/sqft |
Source: | ||
| 2/22/2025 | Price change | $369,990+1.4%$183/sqft |
Source: | ||
| 11/5/2024 | Price change | $364,990-3.9%$181/sqft |
Source: | ||
| 5/15/2024 | Listed for sale | $379,990$188/sqft |
Source: | ||
Public tax history
Monthly payment
Neighborhood: 33971
Nearby schools
GreatSchools rating
- 1/10Tortuga Preserve Elementary SchoolGrades: PK-5Distance: 0.8 mi
- 4/10Varsity Lakes Middle SchoolGrades: 6-8Distance: 0.7 mi
- 2/10Lehigh Senior High SchoolGrades: 9-12Distance: 0.5 mi
