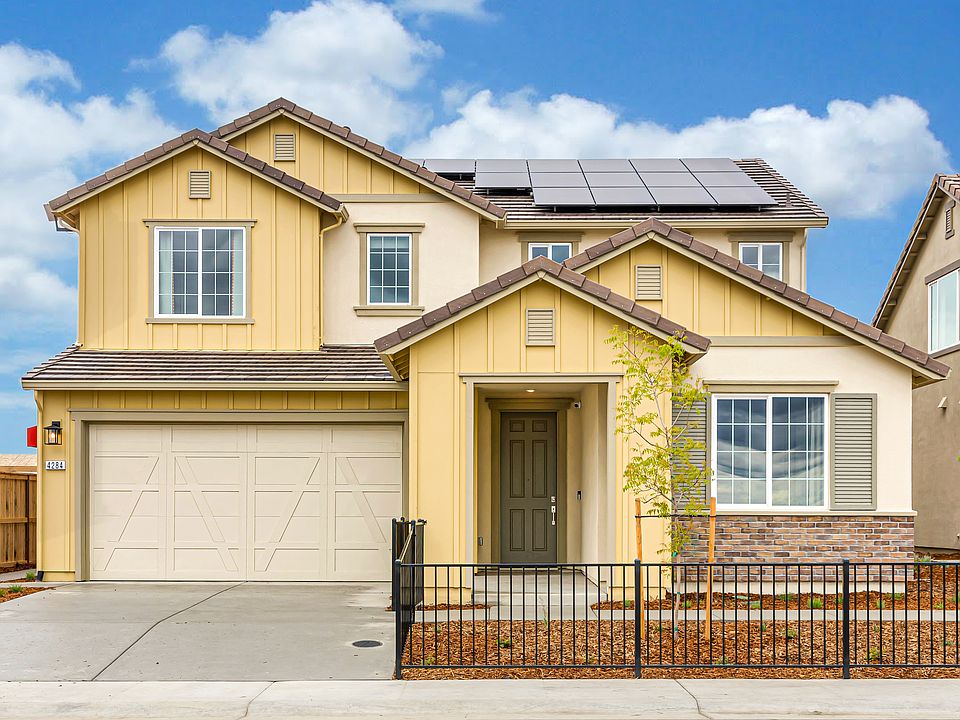The two-story Ravine floor plan is a comfortable and bright home inspired by the special moments in life. Start at the welcoming foyer that flows effortlessly past a flex room that can be transformed into a multi-gen suite and bedroom four. Next, you are welcomed into large the great room and chef-inspired kitchen, equipped with abundant pantry and cabinet space. Upstairs, the loft provides natural lighting that is perfect for a kid's playroom or craft space. The primary suite features a tub, dual vanity sinks, and a spacious walk-in closet. This home features 4 bedrooms and 3.5 baths. The 2-car garage and optional fireplace is the perfect complement to this thoughtful floor plan.
Special offer
from $859,999
Buildable plan: Plan 8 Ravine, Legends at Folsom Ranch, Folsom, CA 95630
4beds
3,056sqft
Single Family Residence
Built in 2025
-- sqft lot
$-- Zestimate®
$281/sqft
$-- HOA
Buildable plan
This is a floor plan you could choose to build within this community.
View move-in ready homesWhat's special
Optional fireplaceChef-inspired kitchenSpacious walk-in closetPrimary suiteGreat roomWelcoming foyerFlex room
Call: (530) 537-0986
- 370 |
- 14 |
Travel times
Schedule tour
Select your preferred tour type — either in-person or real-time video tour — then discuss available options with the builder representative you're connected with.
Facts & features
Interior
Bedrooms & bathrooms
- Bedrooms: 4
- Bathrooms: 8
- Full bathrooms: 3
- 1/2 bathrooms: 5
Interior area
- Total interior livable area: 3,056 sqft
Video & virtual tour
Property
Parking
- Total spaces: 2
- Parking features: Garage
- Garage spaces: 2
Features
- Levels: 2.0
- Stories: 2
Construction
Type & style
- Home type: SingleFamily
- Property subtype: Single Family Residence
Condition
- New Construction
- New construction: Yes
Details
- Builder name: Taylor Morrison
Community & HOA
Community
- Subdivision: Legends at Folsom Ranch
Location
- Region: Folsom
Financial & listing details
- Price per square foot: $281/sqft
- Date on market: 7/6/2025
About the community
Legends at Folsom Ranch is open by appointment only! Please schedule an appointment to meet with a Community Sales Manager.
Folsom Ranch is a vibrant master-planned community in Folsom, CA, offering inspired home designs, stunning natural surroundings and a prime location near Sacramento. Explore nearby Old Folsom, filled with local shops and restaurants. A mix of one- and two-story homes, extensive customization options and high-end finishes ensure every home is unique. Plus, planned amenities, including a scenic hiking trail through the neighborhood, make it easy to enjoy the breathtaking views right outside your door!
Final Opportunity | Model Homes for Sale!
It's your last chance to call Folsom Ranch home! Our model homes are now for sale.Source: Taylor Morrison

