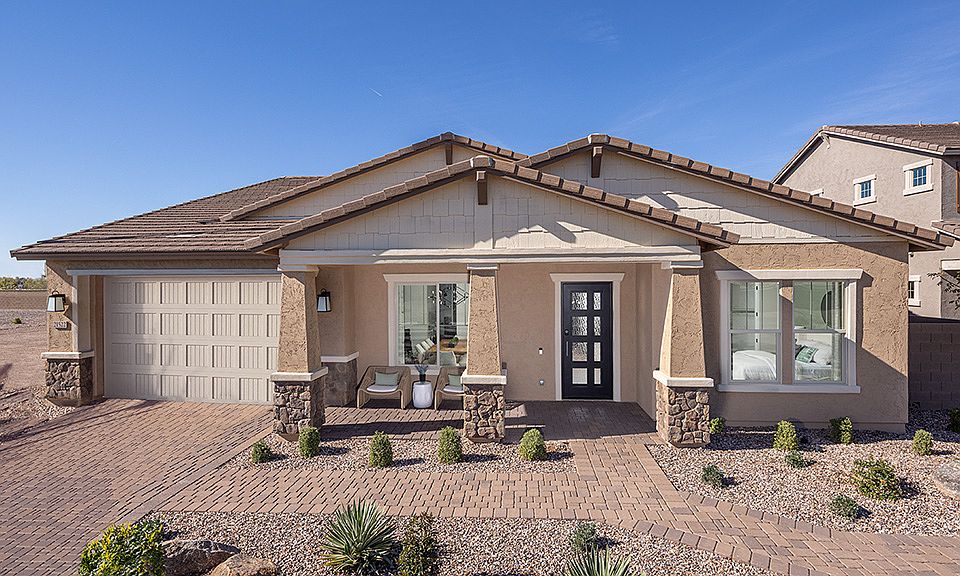The Ramsey is a 1-story floor plan that comes standard with 2,661 sq. ft., 3 bedrooms, 2.5 bathrooms, 3-car tandem garage, formal dining room, and a study. Upon entering through the foyer, the study will be on one side of you, along with a hall that takes you to the secondary bedrooms. Continuing straight, you'll reach the open-concept kitchen, gathering room, and dining room. This trendy open-concept space makes for the perfect place to entertain or spend time together as a family. The primary suite has beautiful private bathroom with double vanity sinks and a roomy walk-in closet. It is split from the secondary bedrooms to create a space of serenity.
from $706,990
Buildable plan: Ramsey, Legado Voyage Collection, Queen Creek, AZ 85142
3beds
2,661sqft
Single Family Residence
Built in 2025
-- sqft lot
$-- Zestimate®
$266/sqft
$-- HOA
Buildable plan
This is a floor plan you could choose to build within this community.
View move-in ready homesWhat's special
Dining roomsPrimary suiteEn suite bathroomGathering roomRoomy walk-in closetOpen-concept kitchenDouble vanity sinks
- 92 |
- 2 |
Travel times
Schedule tour
Select your preferred tour type — either in-person or real-time video tour — then discuss available options with the builder representative you're connected with.
Select a date
Facts & features
Interior
Bedrooms & bathrooms
- Bedrooms: 3
- Bathrooms: 3
- Full bathrooms: 2
- 1/2 bathrooms: 1
Interior area
- Total interior livable area: 2,661 sqft
Property
Parking
- Total spaces: 3
- Parking features: Garage
- Garage spaces: 3
Features
- Levels: 1.0
- Stories: 1
Construction
Type & style
- Home type: SingleFamily
- Property subtype: Single Family Residence
Condition
- New Construction
- New construction: Yes
Details
- Builder name: Taylor Morrison
Community & HOA
Community
- Subdivision: Legado Voyage Collection
Location
- Region: Queen Creek
Financial & listing details
- Price per square foot: $266/sqft
- Date on market: 5/18/2025
About the community
PlaygroundBasketballLake
Legado Voyage Collection in sunny Queen Creek, AZ, has it all! Choose from five unique floor plans with 3-7 bedrooms, 2.5-5 bathrooms and 2,661-4,517 square feet, then explore the community's amenities. From basketball and pickleball courts to a lake, splash pad and playground, this master-planned community has everything you need to love where you live. When you're ready to venture out, Harkins Theaters, Desert Mountain Park, San Tan Flat, Trader Joe's and so much more are short drives away.
Discover more reasons to love our new homes below.
Source: Taylor Morrison

