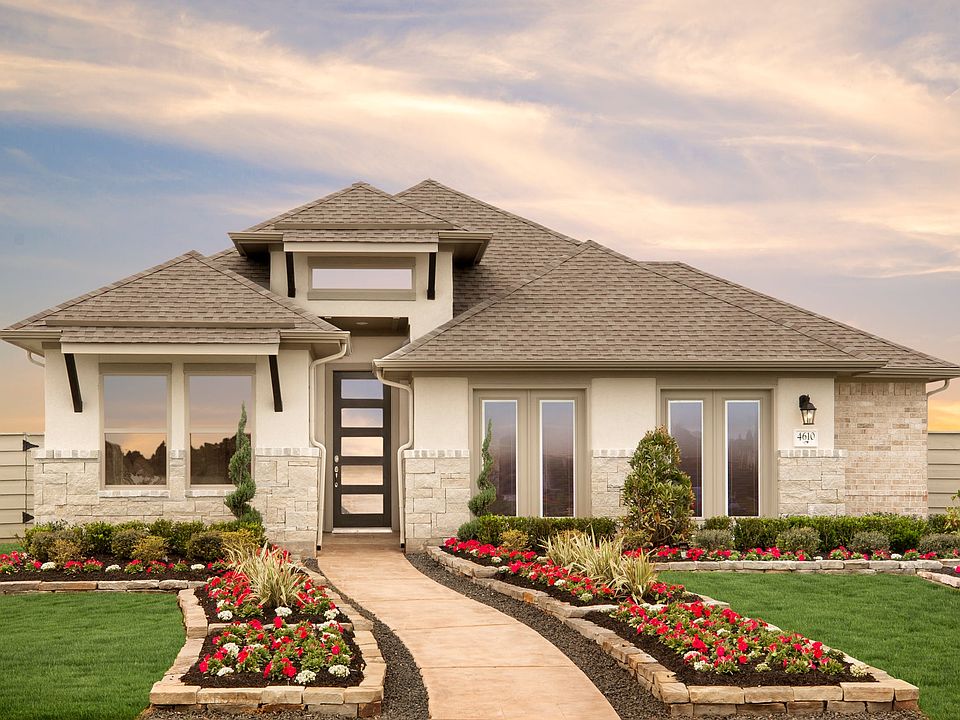The Colleyville floor plan is a beautifully designed two-story home that offers four spacious bedrooms and three well-appointed bathrooms. With a three-car garage, this layout provides ample storage and parking space. The open-concept design seamlessly connects the main living areas, including a modern kitchen, a welcoming family room, and a dining area perfect for entertaining. A first-floor primary suite ensures convenience and privacy, while the second floor features additional bedrooms and a versatile loft space. Thoughtfully planned for comfort and functionality, the Colleyville floor plan is ideal for families seeking a stylish and spacious home.
from $506,990
Buildable plan: Colleyville, Legacy, McKinney, TX 75071
4beds
2,795sqft
Single Family Residence
Built in 2025
-- sqft lot
$-- Zestimate®
$181/sqft
$-- HOA
Buildable plan
This is a floor plan you could choose to build within this community.
View move-in ready homesWhat's special
Versatile loft spaceWelcoming family roomFour spacious bedroomsThree well-appointed bathroomsModern kitchenAdditional bedroomsFirst-floor primary suite
Call: (713) 728-6972
- 22 |
- 3 |
Travel times
Schedule tour
Select your preferred tour type — either in-person or real-time video tour — then discuss available options with the builder representative you're connected with.
Facts & features
Interior
Bedrooms & bathrooms
- Bedrooms: 4
- Bathrooms: 3
- Full bathrooms: 3
Interior area
- Total interior livable area: 2,795 sqft
Video & virtual tour
Property
Parking
- Total spaces: 3
- Parking features: Garage
- Garage spaces: 3
Features
- Levels: 2.0
- Stories: 2
Construction
Type & style
- Home type: SingleFamily
- Property subtype: Single Family Residence
Condition
- New Construction
- New construction: Yes
Details
- Builder name: Coventry Homes
Community & HOA
Community
- Subdivision: Legacy
HOA
- Has HOA: Yes
Location
- Region: Mckinney
Financial & listing details
- Price per square foot: $181/sqft
- Date on market: 7/29/2025
About the community
PoolPlaygroundParkTrails+ 1 more
Coventry Homes is now building in Legacy , a thoughtfully designed 805-acre master-planned community in League City, TX. Located just west of I-45 along FM 518 and West Ranch Boulevard, Legacy offers a convenient lifestyle near top employers, premier shopping, dining, and attractions like Baybrook Mall, the Kemah Boardwalk , and Galveston beaches. Homes by Coventry will feature energy-efficient EcoSmart designs with open-concept layouts and flexible floor plans. Families will appreciate being zoned to the highly regarded Clear Creek ISD , with on-site schools planned within the community. Legacy is designed for connection and active living, with over 100 acres of lakes, scenic trails, parks, and a future resort-style recreation center. Whether you're enjoying nature, building community, or taking advantage of nearby conveniences, Coventry Homes at Legacy offers a place where your family's future can truly take root. Call us today to find your dream home in Legacy with Coventry Homes!
Source: Coventry Homes

