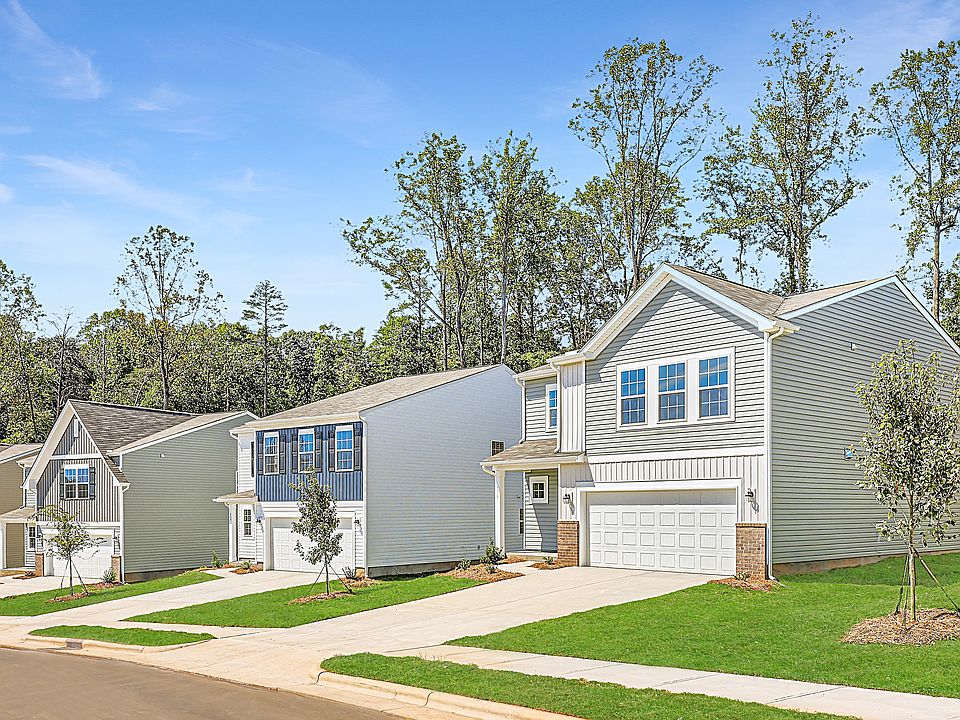This new two-story home features an airy layout among a first-floor kitchen with a large center island, breakfast room and family room that's fit for modern times. The spacious owner's suite enjoys privacy on the main floor. Upstairs are a versatile loft and four secondary bedrooms, three with walk-in closets.
from $357,999
Buildable plan: Emerson, Legacy Ridge, Catawba, NC 28609
5beds
2,306sqft
Single Family Residence
Built in 2025
-- sqft lot
$336,800 Zestimate®
$155/sqft
$-- HOA
Buildable plan
This is a floor plan you could choose to build within this community.
View move-in ready homesWhat's special
Versatile loftFamily roomBreakfast roomFirst-floor kitchenLarge center islandWalk-in closetsAiry layout
- 31 |
- 1 |
Travel times
Facts & features
Interior
Bedrooms & bathrooms
- Bedrooms: 5
- Bathrooms: 3
- Full bathrooms: 2
- 1/2 bathrooms: 1
Interior area
- Total interior livable area: 2,306 sqft
Video & virtual tour
Property
Parking
- Total spaces: 2
- Parking features: Garage
- Garage spaces: 2
Features
- Levels: 2.0
- Stories: 2
Construction
Type & style
- Home type: SingleFamily
- Property subtype: Single Family Residence
Condition
- New Construction
- New construction: Yes
Details
- Builder name: Lennar
Community & HOA
Community
- Subdivision: Legacy Ridge
Location
- Region: Catawba
Financial & listing details
- Price per square foot: $155/sqft
- Date on market: 4/15/2025
About the community
PoolPlaygroundPark
Final opportunities! Legacy Ridge offers brand-new single-family homes, now selling in Catawba, NC. Homebuyers can choose from large homesites and floorplans with up to five bedrooms. Residents enjoy a range of onsite amenities, including a pool, park, playground and cabana. Plus, downtown Catawba is just a short drive away, where there is ample shopping, dining and retail opportunities. Shoals Lake is just a 10-minute drive away for outdoor recreation.
Source: Lennar Homes

