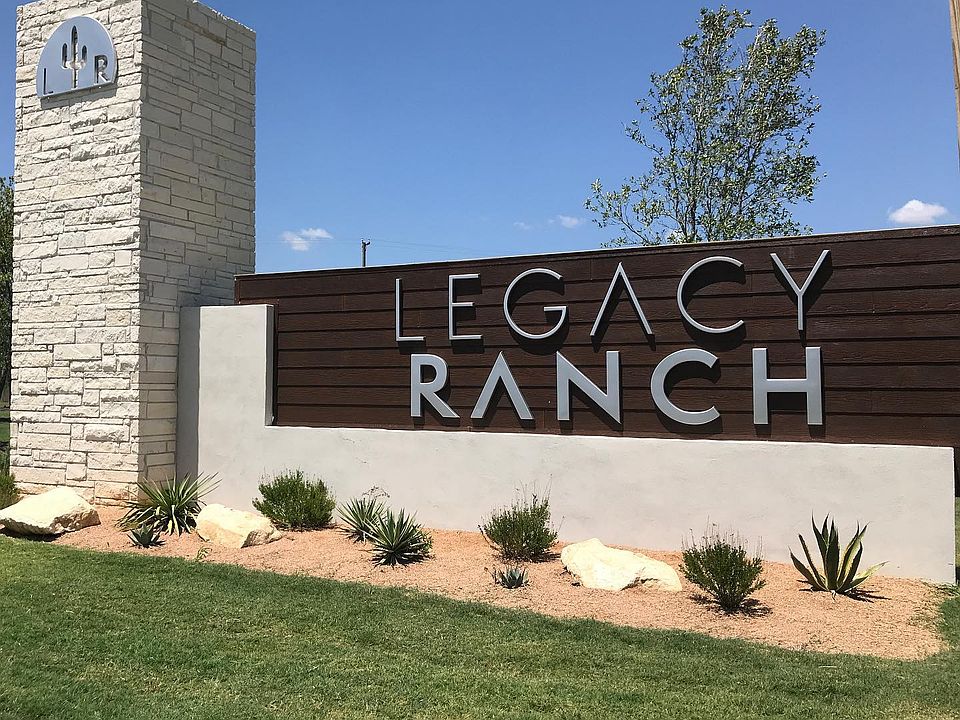Discover all the exceptional features this Horseshoe plan has to offer! Key features include: Spray foam insulation, 12' ceilings, 8'doors, 8' insulated foam core garage doors, custom cabinets, custom metal front door, free standing master tub, post tension engineered slab, wireless security package with touchscreen, high-efficiency vinyl windows, irrigation systems in front and back yard.
from $549,000
Buildable plan: The Horseshoe, Legacy Ranch, Temple, TX 76502
4beds
2,550sqft
Single Family Residence
Built in 2025
-- sqft lot
$-- Zestimate®
$215/sqft
$500/mo HOA
Buildable plan
This is a floor plan you could choose to build within this community.
View move-in ready homesWhat's special
Free standing master tubHigh-efficiency vinyl windowsCustom cabinets
- 30 |
- 2 |
Travel times
Schedule tour
Select a date
Facts & features
Interior
Bedrooms & bathrooms
- Bedrooms: 4
- Bathrooms: 3
- Full bathrooms: 3
Heating
- Electric, Other
Cooling
- Central Air
Features
- Wired for Data, Walk-In Closet(s)
- Windows: Double Pane Windows
- Has fireplace: Yes
Interior area
- Total interior livable area: 2,550 sqft
Video & virtual tour
Property
Parking
- Total spaces: 2
- Parking features: Attached
- Attached garage spaces: 2
Features
- Levels: 1.0
- Stories: 1
- Patio & porch: Patio
Construction
Type & style
- Home type: SingleFamily
- Property subtype: Single Family Residence
Materials
- Stone, Stucco, Other
- Roof: Composition
Condition
- New Construction
- New construction: Yes
Details
- Builder name: Arnold Design + Build
Community & HOA
Community
- Security: Fire Sprinkler System
- Subdivision: Legacy Ranch
HOA
- Has HOA: Yes
- HOA fee: $500 monthly
Location
- Region: Temple
Financial & listing details
- Price per square foot: $215/sqft
- Date on market: 3/9/2025
About the community
Legacy Ranch is South Temple's first master planned community, located less than ten minutes from Baylor Scott & White Medical Center and I-35. The 140-lot community is where luxury meets affordability and is an Arnold Group exclusive community.
Source: Arnold Design + Build

