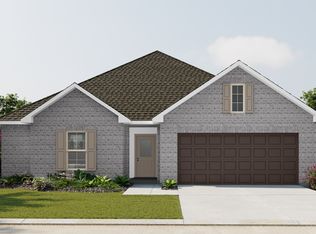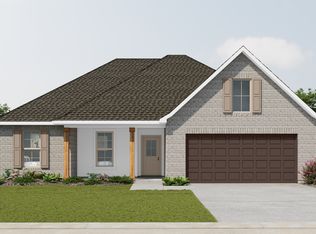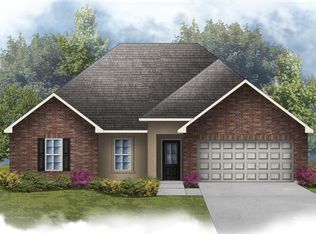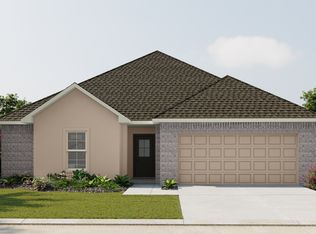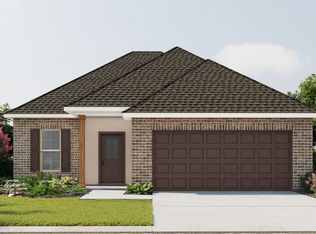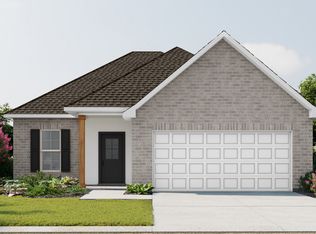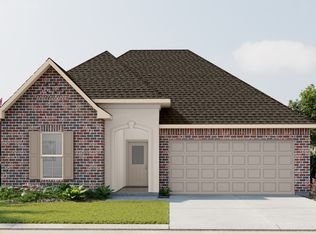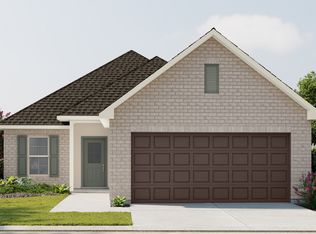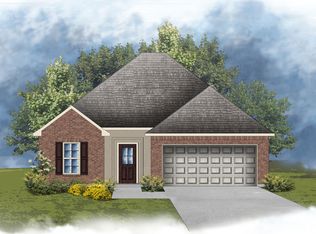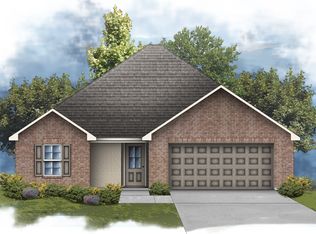Buildable plan: Carlton IV A, Legacy Pointe, Haughton, LA 71037
Buildable plan
This is a floor plan you could choose to build within this community.
View move-in ready homesWhat's special
- 42 |
- 2 |
Travel times
Schedule tour
Select your preferred tour type — either in-person or real-time video tour — then discuss available options with the builder representative you're connected with.
Facts & features
Interior
Bedrooms & bathrooms
- Bedrooms: 3
- Bathrooms: 2
- Full bathrooms: 2
Interior area
- Total interior livable area: 1,538 sqft
Property
Parking
- Total spaces: 2
- Parking features: Garage
- Garage spaces: 2
Features
- Levels: 1.0
- Stories: 1
Construction
Type & style
- Home type: SingleFamily
- Property subtype: Single Family Residence
Condition
- New Construction
- New construction: Yes
Details
- Builder name: DSLD Homes - Louisiana
Community & HOA
Community
- Subdivision: Legacy Pointe
Location
- Region: Haughton
Financial & listing details
- Price per square foot: $164/sqft
- Date on market: 1/23/2026
About the community
Source: DSLD Homes
6 homes in this community
Available homes
| Listing | Price | Bed / bath | Status |
|---|---|---|---|
| 186 Berkshire Pl | $251,319 | 4 bed / 2 bath | Available |
| 192 Berkshire Pl | $256,691 | 3 bed / 2 bath | Available |
| 188 Berkshire Pl | $265,744 | 4 bed / 2 bath | Available |
| 190 Berkshire Pl | $274,954 | 3 bed / 2 bath | Available |
| 184 Berkshire Pl | $268,175 | 3 bed / 2 bath | Pending |
| 182 Berkshire Pl | $271,270 | 4 bed / 3 bath | Pending |
Source: DSLD Homes
Contact builder

By pressing Contact builder, you agree that Zillow Group and other real estate professionals may call/text you about your inquiry, which may involve use of automated means and prerecorded/artificial voices and applies even if you are registered on a national or state Do Not Call list. You don't need to consent as a condition of buying any property, goods, or services. Message/data rates may apply. You also agree to our Terms of Use.
Learn how to advertise your homesEstimated market value
Not available
Estimated sales range
Not available
$2,142/mo
Price history
| Date | Event | Price |
|---|---|---|
| 9/23/2025 | Price change | $251,990+4.6%$164/sqft |
Source: | ||
| 11/7/2024 | Listed for sale | $240,990$157/sqft |
Source: | ||
Public tax history
Monthly payment
Neighborhood: 71037
Nearby schools
GreatSchools rating
- NAT.L. Rodes Elementary SchoolGrades: PK-1Distance: 3.4 mi
- 6/10Haughton Middle SchoolGrades: 6-8Distance: 1.1 mi
- 7/10Haughton High SchoolGrades: 8-12Distance: 2.3 mi
Schools provided by the builder
- Elementary: T.L. Rodes Elementary School
- Middle: Haughton Middle School
- High: Haughton High School
- District: Bossier Parish School District
Source: DSLD Homes. This data may not be complete. We recommend contacting the local school district to confirm school assignments for this home.
