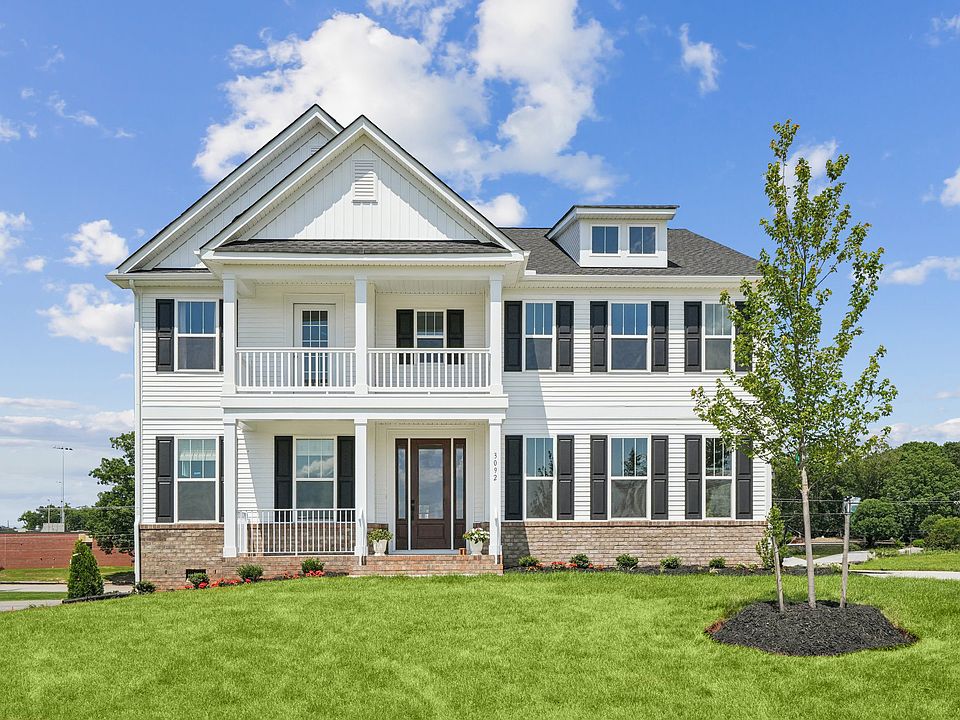The Webster II is a four bedroom, three and one-half bath two-story home. A flex space is located off the entry and has an option to be an office or formal dining room with coffered ceiling. This open plan features a large kitchen with center island, eat-in area and great room. The great room offers an optional coffered ceiling and fireplace with or without built ins. There is a large entry off the garage that features a walk-in pantry and offers an optional desk or bench and cubbies. A guest bedroom with a private bath is located on the first floor with an optional walk-in closet. A powder bath completes the first floor. Two secondary bedrooms with walk-in closets and a Jack and Jill bathroom are located upstairs along with a loft and convenient laundry room. The luxurious primary suite features dual closets, an optional boxed ceiling and various shower and tub combinations. An optional fifth bedroom or bonus room is available for the second floor.
from $700,950
Buildable plan: Webster II, Legacy Park, Moseley, VA 23120
4beds
3,578sqft
Single Family Residence
Built in 2025
-- sqft lot
$700,800 Zestimate®
$196/sqft
$-- HOA
Buildable plan
This is a floor plan you could choose to build within this community.
View move-in ready homes- 29 |
- 0 |
Travel times
Schedule tour
Select your preferred tour type — either in-person or real-time video tour — then discuss available options with the builder representative you're connected with.
Facts & features
Interior
Bedrooms & bathrooms
- Bedrooms: 4
- Bathrooms: 4
- Full bathrooms: 3
- 1/2 bathrooms: 1
Interior area
- Total interior livable area: 3,578 sqft
Video & virtual tour
Property
Features
- Levels: 2.0
- Stories: 2
Construction
Type & style
- Home type: SingleFamily
- Property subtype: Single Family Residence
Condition
- New Construction
- New construction: Yes
Details
- Builder name: Mungo Homes
Community & HOA
Community
- Subdivision: Legacy Park
Location
- Region: Moseley
Financial & listing details
- Price per square foot: $196/sqft
- Date on market: 9/4/2025
About the community
Legacy Park at Magnolia Green is the newest community in one of Chesterfield's most sought-after locations, and it is a dream! Legacy Park features large homesites with several lots facing the 190-acre championship golf course! New homes in Legacy Park at Magnolia Green range from 2,756 to 4,100+ square feet and up to six bedrooms. The diverse portfolio of new home opportunities include ranch homes, traditional two-story homes, and optional third floors - perfect for all phases of life. In addition to award-winning schools, the residents of Legacy Park will enjoy all the amenities Magnolia Green has to offer. In addition to the optional Nicklaus-designed golf course, the community features a resort-style aquatic center with an Olympic-sized swimming pool and kid's splash pool, lighted tennis courts, multi-functional sports fields, and miles of walking trails!
Source: Mungo Homes, Inc

