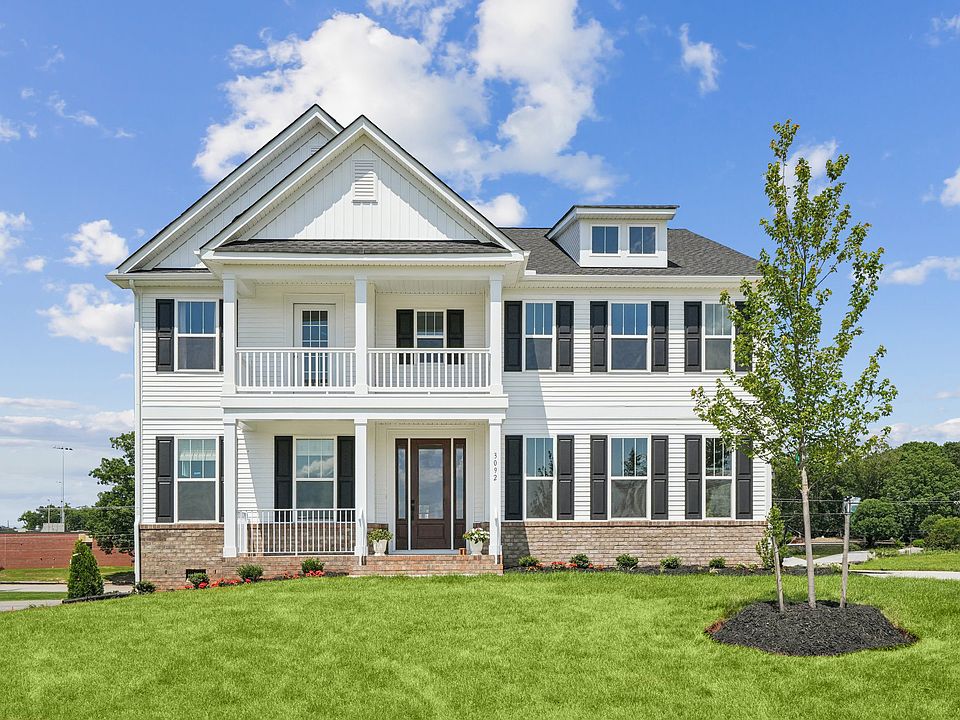The Warwick II is a two-story home with four bedrooms and two and one-half baths. This home features a grand two-story entrance that leads to an open concept great room, dining room and kitchen. The great room offers an optional fireplace with or without built-ins, and the kitchen has two layouts to choose from. A butlers pantry and coffered ceiling can be added to the open dining room. A bench and cubbies can be added to the garage entry. Additional options include an enlarged covered porch, sunroom, and an option to convert the first-floor flex room into a guest suite. A powder bath completes the first floor. The upstairs primary bedroom includes a private bath with various shower and tub combinations, dual closets and an optional box ceiling. Three secondary bedrooms, all with walk-in closets, are also located upstairs along with one secondary bathroom with separate vanities, a spacious loft and laundry room. The loft can be converted into a bonus room or fifth bedroom.
from $699,950
Buildable plan: Warwick II, Legacy Park, Moseley, VA 23120
4beds
3,320sqft
Single Family Residence
Built in 2025
-- sqft lot
$699,600 Zestimate®
$211/sqft
$-- HOA
Buildable plan
This is a floor plan you could choose to build within this community.
View move-in ready homesWhat's special
Private bathOptional box ceilingOptional fireplaceSpacious loftBonus roomBench and cubbiesOpen concept great room
Call: (804) 373-7632
- 13 |
- 0 |
Travel times
Schedule tour
Select your preferred tour type — either in-person or real-time video tour — then discuss available options with the builder representative you're connected with.
Facts & features
Interior
Bedrooms & bathrooms
- Bedrooms: 4
- Bathrooms: 3
- Full bathrooms: 2
- 1/2 bathrooms: 1
Interior area
- Total interior livable area: 3,320 sqft
Video & virtual tour
Property
Features
- Levels: 2.0
- Stories: 2
Construction
Type & style
- Home type: SingleFamily
- Property subtype: Single Family Residence
Condition
- New Construction
- New construction: Yes
Details
- Builder name: Mungo Homes
Community & HOA
Community
- Subdivision: Legacy Park
Location
- Region: Moseley
Financial & listing details
- Price per square foot: $211/sqft
- Date on market: 8/17/2025
About the community
Legacy Park at Magnolia Green is the newest community in one of Chesterfield's most sought-after locations, and it is a dream! Legacy Park features large homesites with several lots facing the 190-acre championship golf course! New homes in Legacy Park at Magnolia Green range from 2,756 to 4,100+ square feet and up to six bedrooms. The diverse portfolio of new home opportunities include ranch homes, traditional two-story homes, and optional third floors - perfect for all phases of life. In addition to award-winning schools, the residents of Legacy Park will enjoy all the amenities Magnolia Green has to offer. In addition to the optional Nicklaus-designed golf course, the community features a resort-style aquatic center with an Olympic-sized swimming pool and kid's splash pool, lighted tennis courts, multi-functional sports fields, and miles of walking trails!
Source: Mungo Homes, Inc

