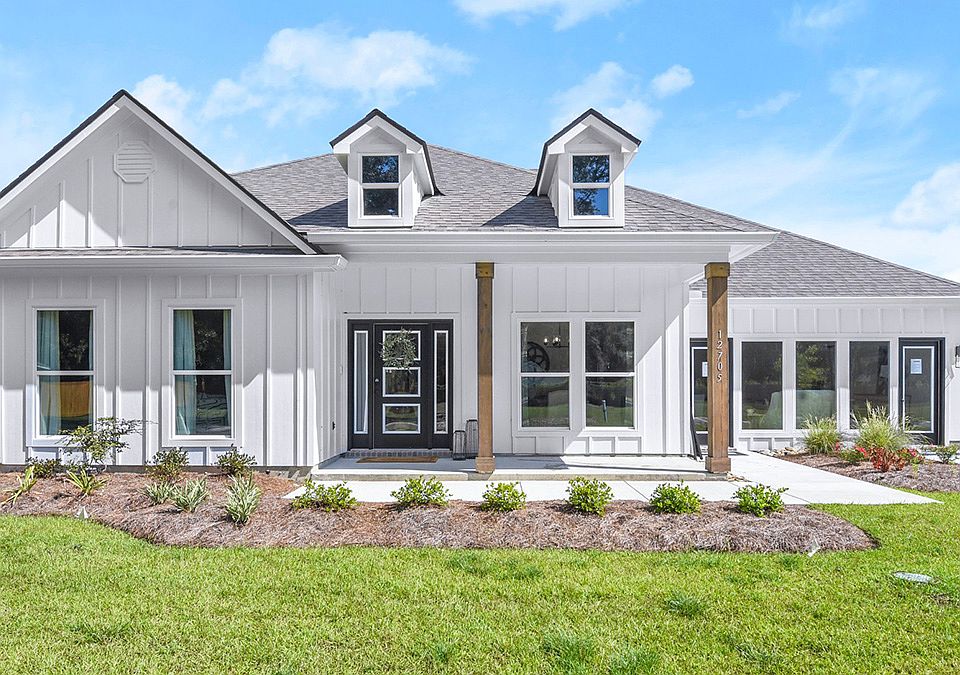Come see our spacious Oakdale floorplan at Legacy Oaks, with 4 bedrooms and 3 bathrooms; you'll find your perfect fit. This expansive floorplan spans 2,400 sq. ft. and has three exterior options.
This home is full of modern touches. The beautiful fixtures throughout the home create a welcoming setting and warm environment. This floorplan comes with a 2 car garage, giving you maximum space for your vehicles and storage.
The expansive living area is ideal for hosting guests and daily routines. The kitchen showcases chic Shaker-style cabinets and elegant gooseneck pulldown faucets. Our kitchen is highlighted with premium stainless-steel Whirlpool appliances, including a gas range, and dishwasher, all accented by opulent quartz countertops, a true delight for any culinary expert. Adjacent to the kitchen, the dining room and living room are strategically placed, allowing for a seamless flow that keeps everyone engaged in the excitement, no matter where they are situated.
Beyond stylish interiors, our homes are equipped with smart home technology, giving you the convenience and control you need at your fingertips. Adjust the temperature and turn on the lights with ease.
The main bedroom is spacious and features a connected en suite with a huge walk-in closet that also serves as a linen closet. It includes two vanities, a separate bathtub and shower, and a separate water closet. Say goodbye to sharing a vanity and enjoy hassle-free mornings and evenings. Additionally, the laund
New construction
from $384,900
Buildable plan: Oakdale, Legacy Oaks, Baton Rouge, LA 70818
4beds
2,453sqft
Single Family Residence
Built in 2025
-- sqft lot
$384,800 Zestimate®
$157/sqft
$-- HOA
Buildable plan
This is a floor plan you could choose to build within this community.
View move-in ready homesWhat's special
Elegant gooseneck pulldown faucetsOpulent quartz countertopsPremium stainless-steel whirlpool appliancesChic shaker-style cabinetsSpacious oakdale floorplanSeparate bathtub and showerHuge walk-in closet
- 128 |
- 9 |
Travel times
Schedule tour
Select your preferred tour type — either in-person or real-time video tour — then discuss available options with the builder representative you're connected with.
Select a date
Facts & features
Interior
Bedrooms & bathrooms
- Bedrooms: 4
- Bathrooms: 3
- Full bathrooms: 3
Interior area
- Total interior livable area: 2,453 sqft
Video & virtual tour
Property
Parking
- Total spaces: 2
- Parking features: Garage
- Garage spaces: 2
Features
- Levels: 1.0
- Stories: 1
Construction
Type & style
- Home type: SingleFamily
- Property subtype: Single Family Residence
Condition
- New Construction
- New construction: Yes
Details
- Builder name: D.R. Horton
Community & HOA
Community
- Subdivision: Legacy Oaks
Location
- Region: Baton Rouge
Financial & listing details
- Price per square foot: $157/sqft
- Date on market: 4/2/2025
About the community
Welcome to Legacy Oaks, a new home community in the quiet city of Central, LA. This community is offers 3 different floorplans, ranging from approximately 2,453 to 3,082 square feet, four to five bedrooms, three bathrooms and up to 2 car garages in all plans.
The interiors of these homes feature open-style living areas with approximately 9' ceilings throughout and include standard amenities such as Gourmet Whirlpool® stainless-steel appliances, including a microwave and dishwasher, quartz countertops, black finishes, and more. The cool LED lighting adds a modern touch, but it doesn't end there. We've taken care of you.
Homes in Legacy Oaks feature an exceptional array of smart home products. Our America's Smart Home® package offers devices such as the Amazon Echo Pop, Deako® Smart Switches, a Honeywell Thermostat, and more.
Come see for yourself why Legacy Oaks is a true gem, with its open layout, modern touches, and prime location. Secure your spot in this community by scheduling a tour today!
Source: DR Horton

