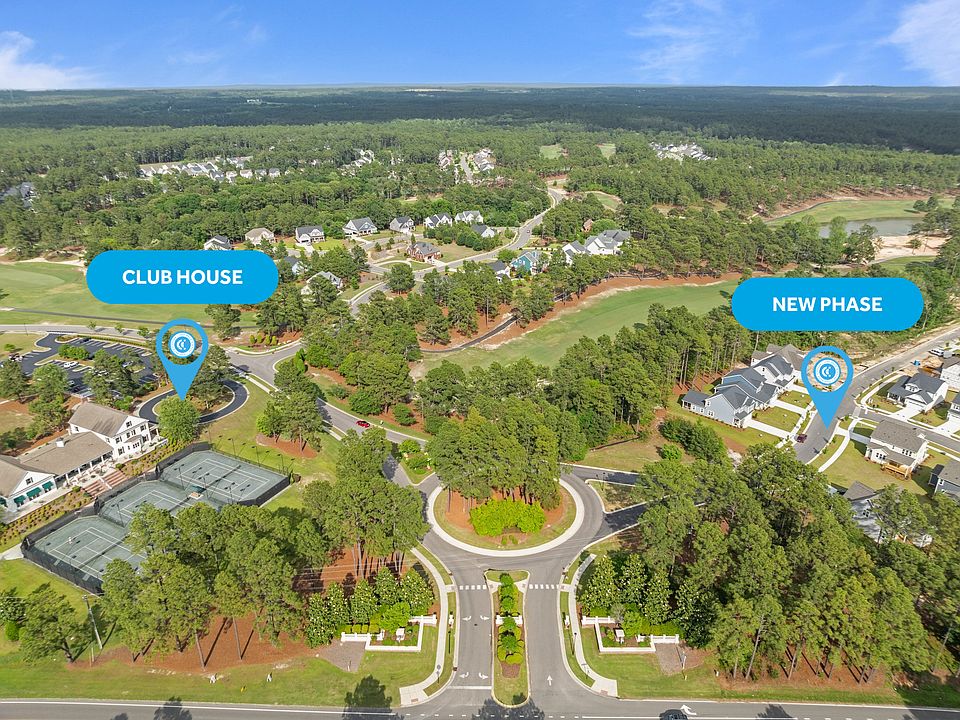First floor home office with closet and optional additional window Open great room with optional fireplace and access to an optional covered porch and/or patio with multiple door options Kitchen open to great room with island; open to the dining area with triple window option; gourmet appliance layout option Mudroom accessible from kitchen/dining area with walk-in pantry and optional built-in coat station Primary bedroom located on the second floor with optional additional window, spacious walk-in closet, dual sinks, and linen closet; 3 tub/shower layout options- Standard option with garden tub and separate shower with optional additional window- Option 1 with 36"x60" shower and linen closet (optional built-in makeup vanity or drawers in between dual sinks)- Option 2 with 42"x72" shower with bench seat and second walk-in closet (optional built-in makeup vanity or drawers in between dual sinks) Second floor with loft area at top of stairs overlooking the entryway, 3 additional bedrooms; full bathroom tub/shower combination and double vanity option- Bonus room option in lieu of 4th bedroom Laundry room on second floor with washer/dryer hookups and linen closet; optional laundry room layout with base cabinets and sink option Garage with work station space. Multiple garage layout options available, including 2 and 3 car garages, with optional pedestrian door Front door with optional transom window and sidelights
from $499,800
Buildable plan: Austin, Legacy Lakes, Aberdeen, NC 28315
3beds
2,574sqft
Single Family Residence
Built in 2025
-- sqft lot
$499,400 Zestimate®
$194/sqft
$114/mo HOA
Buildable plan
This is a floor plan you could choose to build within this community.
View move-in ready homesWhat's special
Optional fireplaceLoft areaHome officeOptional covered porchTriple window optionWalk-in pantrySpacious walk-in closet
- 17 |
- 2 |
Travel times
Schedule tour
Select your preferred tour type — either in-person or real-time video tour — then discuss available options with the builder representative you're connected with.
Select a date
Facts & features
Interior
Bedrooms & bathrooms
- Bedrooms: 3
- Bathrooms: 3
- Full bathrooms: 2
- 1/2 bathrooms: 1
Heating
- Electric, Wall Furnace
Cooling
- Central Air
Interior area
- Total interior livable area: 2,574 sqft
Video & virtual tour
Property
Parking
- Total spaces: 2
- Parking features: Garage
- Garage spaces: 2
Features
- Levels: 2.0
- Stories: 2
Construction
Type & style
- Home type: SingleFamily
- Property subtype: Single Family Residence
Condition
- New Construction
- New construction: Yes
Details
- Builder name: Caviness & Cates
Community & HOA
Community
- Subdivision: Legacy Lakes
HOA
- Has HOA: Yes
- HOA fee: $114 monthly
Location
- Region: Aberdeen
Financial & listing details
- Price per square foot: $194/sqft
- Date on market: 4/24/2025
About the community
PoolTennisGolfCourseLake+ 1 more
Nestled just minutes from Pinehurst , Southern Pines , and Fort Bragg , Legacy Lakes offers a serene escape across 400 acres of picturesque pine trees, rolling fairways, and natural lakes. Golf enthusiasts will appreciate our close proximity to the renowned Village of Pinehurst and Pinehurst #2 , widely celebrated as one's of the nation's premier golf courses. Plus, our new homesites are perfectly situated near Green #1 and #18 , offering unparalleled convenience for avid golfers. Legacy Lakes is more than just a collection of beautiful homes; it's a thriving community designed for an active and engaging lifestyle. Residents can enjoy: ⛳️ Golf and Tennis: A driving range, state-of-the-art tennis courts, and opportunities for tennis and fitness classes.
Source: Caviness & Cates

