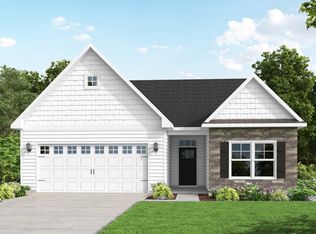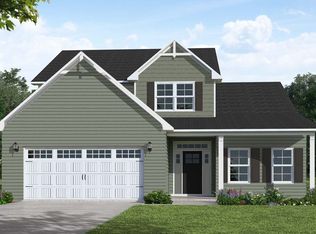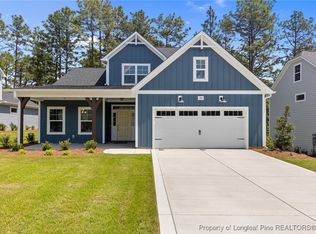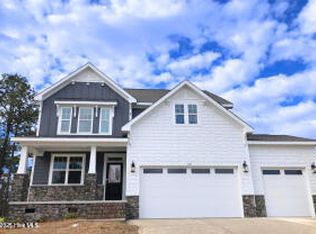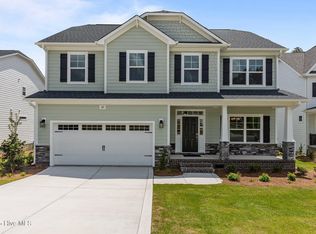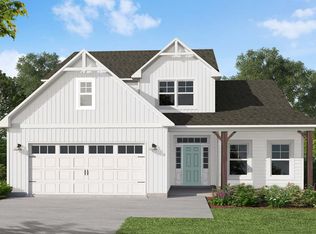Buildable plan: Brunswick, Legacy Lakes, Aberdeen, NC 28315
Buildable plan
This is a floor plan you could choose to build within this community.
View move-in ready homesWhat's special
- 74 |
- 3 |
Travel times
Schedule tour
Select your preferred tour type — either in-person or real-time video tour — then discuss available options with the builder representative you're connected with.
Facts & features
Interior
Bedrooms & bathrooms
- Bedrooms: 4
- Bathrooms: 3
- Full bathrooms: 2
- 1/2 bathrooms: 1
Heating
- Electric, Wall Furnace
Cooling
- Central Air
Features
- Walk-In Closet(s)
- Has fireplace: Yes
Interior area
- Total interior livable area: 2,355 sqft
Property
Parking
- Total spaces: 2
- Parking features: Garage
- Garage spaces: 2
Features
- Levels: 2.0
- Stories: 2
Construction
Type & style
- Home type: SingleFamily
- Property subtype: Single Family Residence
Condition
- New Construction
- New construction: Yes
Details
- Builder name: Caviness & Cates
Community & HOA
Community
- Subdivision: Legacy Lakes
HOA
- Has HOA: Yes
- HOA fee: $114 monthly
Location
- Region: Aberdeen
Financial & listing details
- Price per square foot: $217/sqft
- Date on market: 12/29/2025
About the community
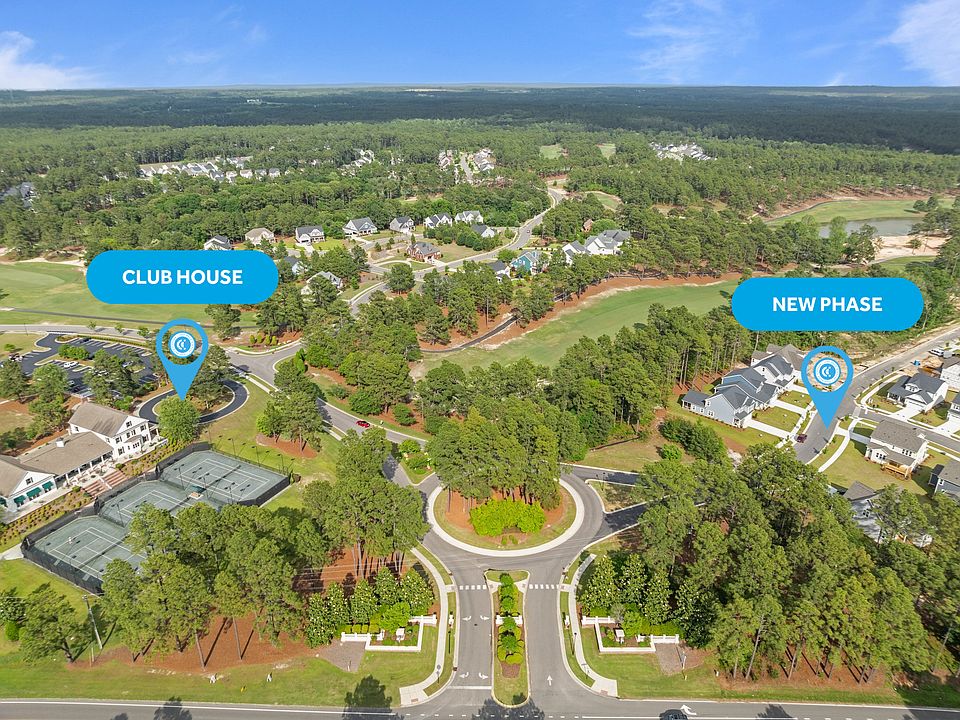
Rates as low as 2.99% or other builder incentives!
*Rates as low as 2.99% or zero closing costs with below market rates! See builder representative for details.Source: Caviness & Cates
5 homes in this community
Available homes
| Listing | Price | Bed / bath | Status |
|---|---|---|---|
| 408 Redwater Trl | $433,500 | 3 bed / 2 bath | Available |
| 105 Pungo Ln | $479,800 | 4 bed / 3 bath | Available |
| 428 Redwater Trl | $509,900 | 4 bed / 3 bath | Available |
| 432 Redwater Trl | $529,900 | 4 bed / 3 bath | Available March 2026 |
Available lots
| Listing | Price | Bed / bath | Status |
|---|---|---|---|
| 101 Pungo Ln | $529,900+ | 4 bed / 3 bath | Customizable |
Source: Caviness & Cates
Contact builder

By pressing Contact builder, you agree that Zillow Group and other real estate professionals may call/text you about your inquiry, which may involve use of automated means and prerecorded/artificial voices and applies even if you are registered on a national or state Do Not Call list. You don't need to consent as a condition of buying any property, goods, or services. Message/data rates may apply. You also agree to our Terms of Use.
Learn how to advertise your homesEstimated market value
Not available
Estimated sales range
Not available
$2,615/mo
Price history
| Date | Event | Price |
|---|---|---|
| 9/8/2025 | Price change | $509,900+5.2%$217/sqft |
Source: | ||
| 6/5/2025 | Price change | $484,8000%$206/sqft |
Source: | ||
| 10/16/2024 | Listed for sale | $484,900-2%$206/sqft |
Source: | ||
| 2/14/2024 | Listing removed | -- |
Source: | ||
| 1/18/2024 | Listed for sale | $494,995$210/sqft |
Source: | ||
Public tax history
Rates as low as 2.99% or other builder incentives!
*Rates as low as 2.99% or zero closing costs with below market rates! See builder representative for details.Source: Caviness & CatesMonthly payment
Neighborhood: 28315
Nearby schools
GreatSchools rating
- 1/10Aberdeen Elementary SchoolGrades: PK-5Distance: 3.5 mi
- 6/10Southern Middle SchoolGrades: 6-8Distance: 4 mi
- 5/10Pinecrest High SchoolGrades: 9-12Distance: 6.1 mi
Schools provided by the builder
- Elementary: Aberdeen Elementary
- Middle: Southern Middle
- High: Pinecrest High
- District: Moore County Schools
Source: Caviness & Cates. This data may not be complete. We recommend contacting the local school district to confirm school assignments for this home.

