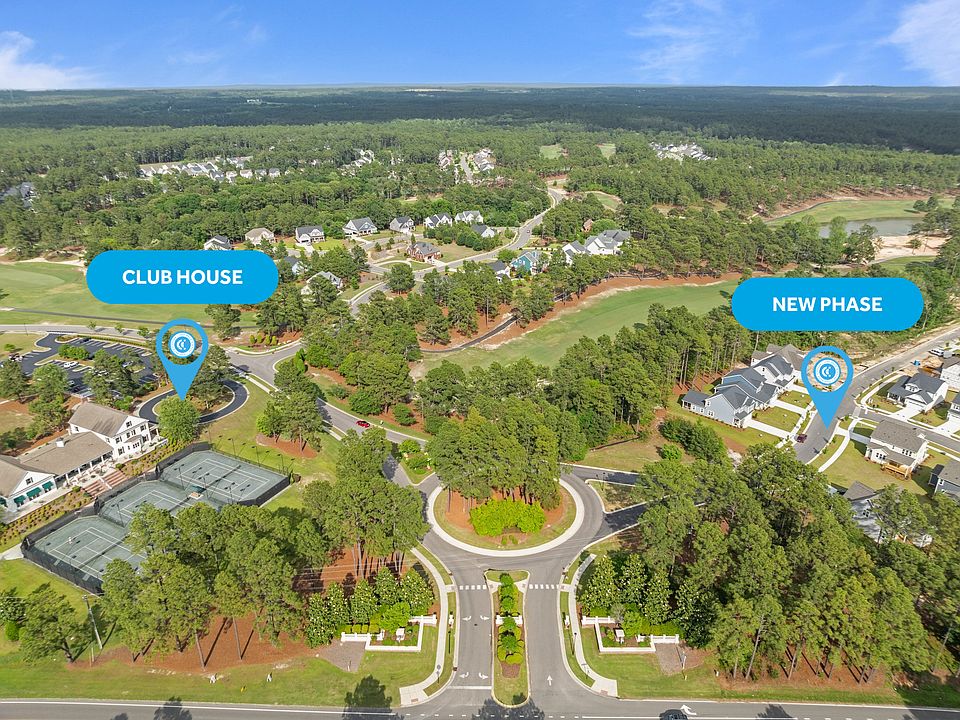Formal dining room with coffered ceiling and wainscoting detail option and added window option Kitchen with breakfast area, island, and butler pantry with optional base and wall cabinets and added window option; access to optional covered porch and/or Carolina Room; gourmet appliance layout option Great Room with optional fireplace or window Half bath with pedestal sink and oval mirror Optional coat station in garage entryway 2nd floor features the primary suite with tray ceiling option, added 3rd window option, two walk-in closets, double vanity sinks with center drawer stack option, private water closet, and 3 tub/shower layout options- standard option with garden tub and separate shower- Option 1 with shower and linen closet- Option 2 with shower with bench seat and linen closet 3 additional bedrooms with access to hall bathroom with tub/shower combination and optional double vanity sinks Laundry room with washer/dryer connections with optional wall cabinets; hall linen closet Third floor with 5th bedroom with double window option, full bathroom with tub/shower combination and loft space! Multiple garage layout options with optional steel pedestrian door
Special offer
from $519,800
Buildable plan: Kendleton, Legacy Lakes, Aberdeen, NC 28315
5beds
3,085sqft
Single Family Residence
Built in 2025
-- sqft lot
$-- Zestimate®
$168/sqft
$114/mo HOA
Buildable plan
This is a floor plan you could choose to build within this community.
View move-in ready homesWhat's special
Optional fireplaceLoft spaceWainscoting detailOptional covered porchKitchen with breakfast areaButler pantryLaundry room
- 19 |
- 0 |
Travel times
Schedule tour
Select your preferred tour type — either in-person or real-time video tour — then discuss available options with the builder representative you're connected with.
Facts & features
Interior
Bedrooms & bathrooms
- Bedrooms: 5
- Bathrooms: 4
- Full bathrooms: 3
- 1/2 bathrooms: 1
Heating
- Electric, Wall Furnace
Cooling
- Central Air
Interior area
- Total interior livable area: 3,085 sqft
Video & virtual tour
Property
Parking
- Total spaces: 2
- Parking features: Garage
- Garage spaces: 2
Features
- Levels: 2.0
- Stories: 2
Construction
Type & style
- Home type: SingleFamily
- Property subtype: Single Family Residence
Condition
- New Construction
- New construction: Yes
Details
- Builder name: Caviness & Cates
Community & HOA
Community
- Subdivision: Legacy Lakes
HOA
- Has HOA: Yes
- HOA fee: $114 monthly
Location
- Region: Aberdeen
Financial & listing details
- Price per square foot: $168/sqft
- Date on market: 8/20/2025
About the community
PoolTennisGolfCourseLake+ 1 more
Nestled just minutes from Pinehurst , Southern Pines , and Fort Bragg , Legacy Lakes offers a serene escape across 400 acres of picturesque pine trees, rolling fairways, and natural lakes. Golf enthusiasts will appreciate our close proximity to the renowned Village of Pinehurst and Pinehurst #2 , widely celebrated as one's of the nation's premier golf courses. Plus, our new homesites are perfectly situated near Green #1 and #18 , offering unparalleled convenience for avid golfers. Legacy Lakes is more than just a collection of beautiful homes; it's a thriving community designed for an active and engaging lifestyle. Residents can enjoy: ⛳️ Golf and Tennis: A driving range, state-of-the-art tennis courts, and opportunities for tennis and fitness classes.
No Closing Costs on Select Quick Move-In Homes!
No closing costs on select inventory homes with closing dates on or before 11/30/25 with use of builder's preferred lender. Conditions apply*Source: Caviness & Cates

