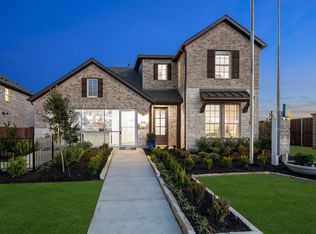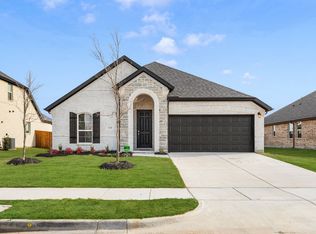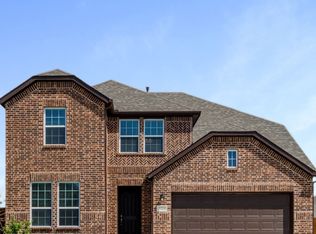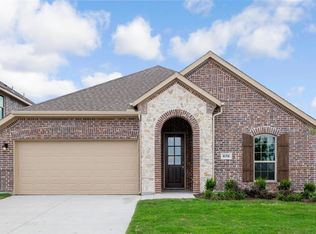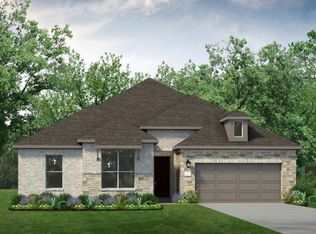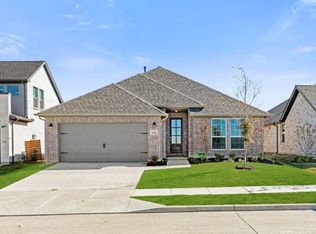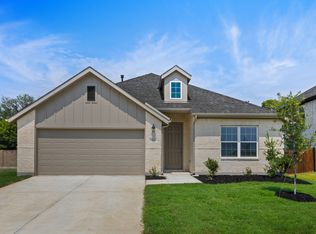Buildable plan: Trinity Executive, Legacy Hills, Celina, TX 75009
Buildable plan
This is a floor plan you could choose to build within this community.
View move-in ready homesWhat's special
- 61 |
- 2 |
Travel times
Schedule tour
Select your preferred tour type — either in-person or real-time video tour — then discuss available options with the builder representative you're connected with.
Facts & features
Interior
Bedrooms & bathrooms
- Bedrooms: 4
- Bathrooms: 3
- Full bathrooms: 2
- 1/2 bathrooms: 1
Interior area
- Total interior livable area: 3,272 sqft
Property
Parking
- Total spaces: 2
- Parking features: Garage
- Garage spaces: 2
Features
- Levels: 2.0
- Stories: 2
Construction
Type & style
- Home type: SingleFamily
- Property subtype: Single Family Residence
Condition
- New Construction
- New construction: Yes
Details
- Builder name: UnionMain Homes
Community & HOA
Community
- Subdivision: Legacy Hills
Location
- Region: Celina
Financial & listing details
- Price per square foot: $149/sqft
- Date on market: 1/26/2026
About the community
View community details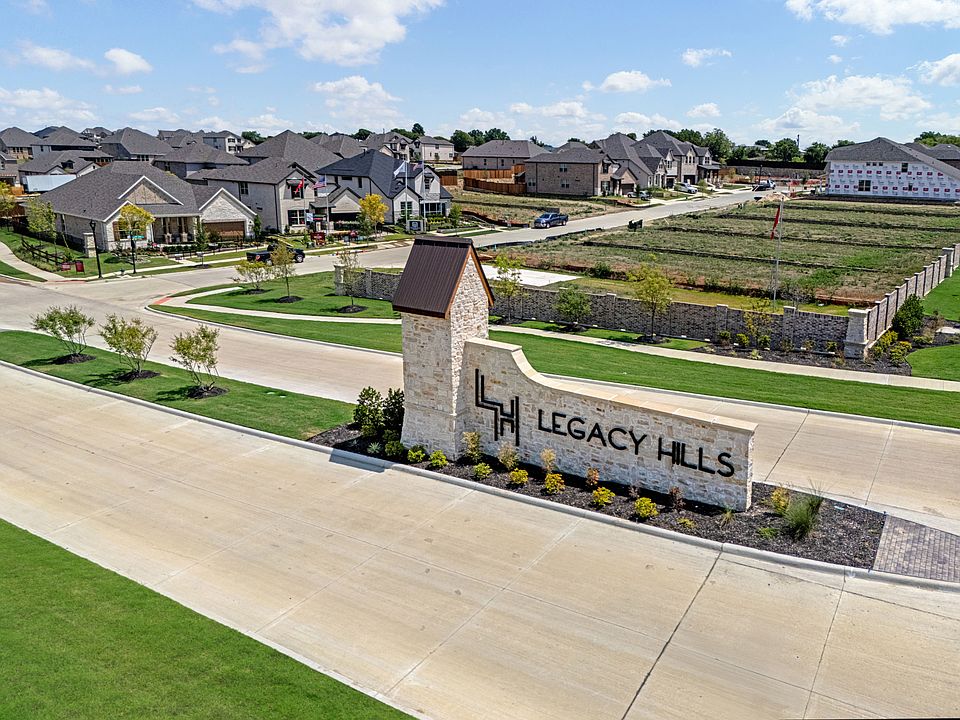
Source: UnionMain Homes
3 homes in this community
Available homes
| Listing | Price | Bed / bath | Status |
|---|---|---|---|
| 2433 Ainsdale Dr | $463,000 | 4 bed / 3 bath | Available |
| 2509 Swinley Forest St | $539,000 | 4 bed / 4 bath | Available |
| 2429 Ainsdale Dr | $479,000 | 4 bed / 4 bath | Under construction |
Source: UnionMain Homes
Contact builder

By pressing Contact builder, you agree that Zillow Group and other real estate professionals may call/text you about your inquiry, which may involve use of automated means and prerecorded/artificial voices and applies even if you are registered on a national or state Do Not Call list. You don't need to consent as a condition of buying any property, goods, or services. Message/data rates may apply. You also agree to our Terms of Use.
Learn how to advertise your homesEstimated market value
Not available
Estimated sales range
Not available
$3,184/mo
Price history
| Date | Event | Price |
|---|---|---|
| 11/7/2025 | Price change | $485,990-13.4%$149/sqft |
Source: | ||
| 9/5/2025 | Price change | $560,990+4.7%$171/sqft |
Source: | ||
| 8/29/2025 | Price change | $535,990-4.5%$164/sqft |
Source: | ||
| 7/24/2025 | Price change | $560,990+3.9%$171/sqft |
Source: | ||
| 1/4/2025 | Price change | $539,990-1.8%$165/sqft |
Source: | ||
Public tax history
Monthly payment
Neighborhood: 75009
Nearby schools
GreatSchools rating
- 8/10Celina Elementary SchoolGrades: 1-5Distance: 3 mi
- 7/10Jerry & Linda Moore Middle SchoolGrades: 6-8Distance: 2.8 mi
- 8/10Celina High SchoolGrades: 9-12Distance: 4 mi
