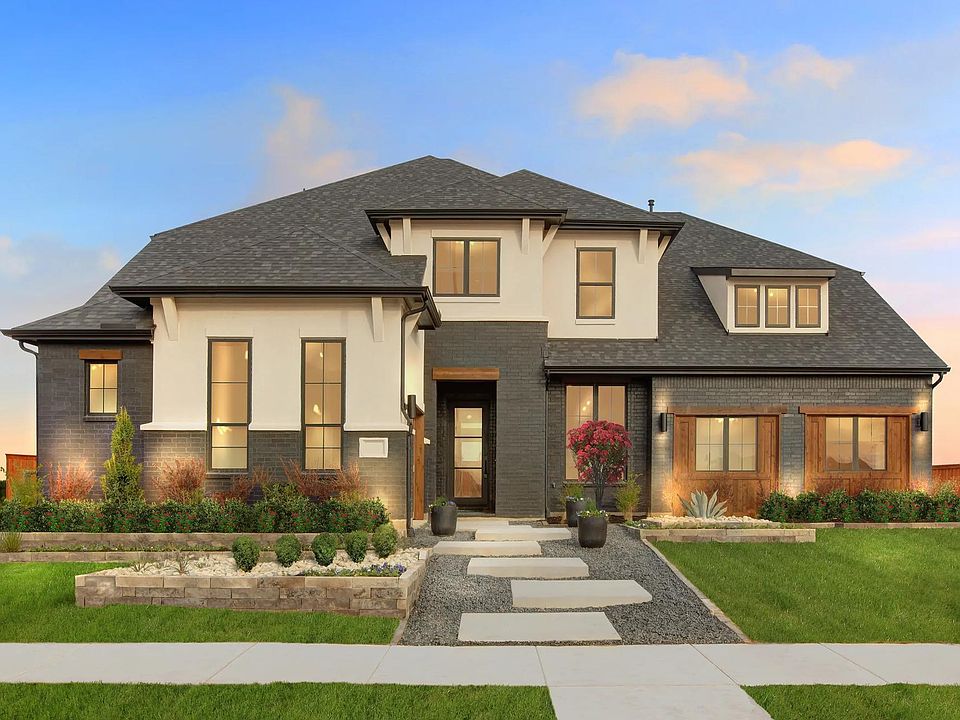The?Eastland?is a beautifully designed one-story home that combines comfort, functionality, and thoughtful detail to create a space that feels both luxurious and livable. With four well-appointed bedrooms, this plan is ideal for families. The luxurious owner?s suite offers a peaceful retreat, complete with a spacious layout and elegant finishes. A private guest suite provides comfort and seclusion for visitors, while two additional secondary bedrooms are connected by a convenient Jack and Jill bathroom?perfect for siblings or shared living arrangements. At the heart of the home is a spacious family room that opens to a covered porch, creating a seamless indoor-outdoor living experience. An optional fireplace adds warmth and ambiance, making the space ideal for both everyday living and entertaining. The open-concept layout flows effortlessly into the kitchen and dining areas, enhancing the sense of connection throughout the home. Additional features include a dedicated media room for movie nights or gaming, and a versatile family ready room that offers extra storage, workspace, or organization for busy households. Whether you're hosting guests, enjoying quiet evenings, or managing the day-to-day, the?Eastland?offers a perfect balance of style, space, and smart design.
from $1,097,900
Buildable plan: EASTLAND II, Legacy Gardens - 86', Prosper, TX 75078
4beds
3,545sqft
Single Family Residence
Built in 2025
-- sqft lot
$-- Zestimate®
$310/sqft
$-- HOA
Buildable plan
This is a floor plan you could choose to build within this community.
View move-in ready homesWhat's special
Spacious family roomPrivate guest suiteDedicated media roomFamily ready roomJack and jill bathroomOpen-concept layoutCovered porch
- 70 |
- 1 |
Travel times
Schedule tour
Select your preferred tour type — either in-person or real-time video tour — then discuss available options with the builder representative you're connected with.
Select a date
Facts & features
Interior
Bedrooms & bathrooms
- Bedrooms: 4
- Bathrooms: 4
- Full bathrooms: 3
- 1/2 bathrooms: 1
Interior area
- Total interior livable area: 3,545 sqft
Video & virtual tour
Property
Parking
- Total spaces: 3
- Parking features: Garage
- Garage spaces: 3
Features
- Levels: 2.0
- Stories: 2
Construction
Type & style
- Home type: SingleFamily
- Property subtype: Single Family Residence
Condition
- New Construction
- New construction: Yes
Details
- Builder name: Drees Custom Homes
Community & HOA
Community
- Subdivision: Legacy Gardens - 86'
Location
- Region: Prosper
Financial & listing details
- Price per square foot: $310/sqft
- Date on market: 6/2/2025
About the community
PondClubhouse
Welcome to Prosper's latest new community, Legacy Gardens. Here you'll find stylish home designs nestled in an amenity-rich environment. Enjoy a modern amenity center, infinity-edged resort-style pool, fitness studio, yoga lawn, indoor and outdoor play spaces, future onsite elementary and middle schools, co-working space, conference rooms, walking trails, and scenic pond. From business support to recreational activities, this community has it all. Start your next chapter at Legacy Gardens!
Source: Drees Homes

