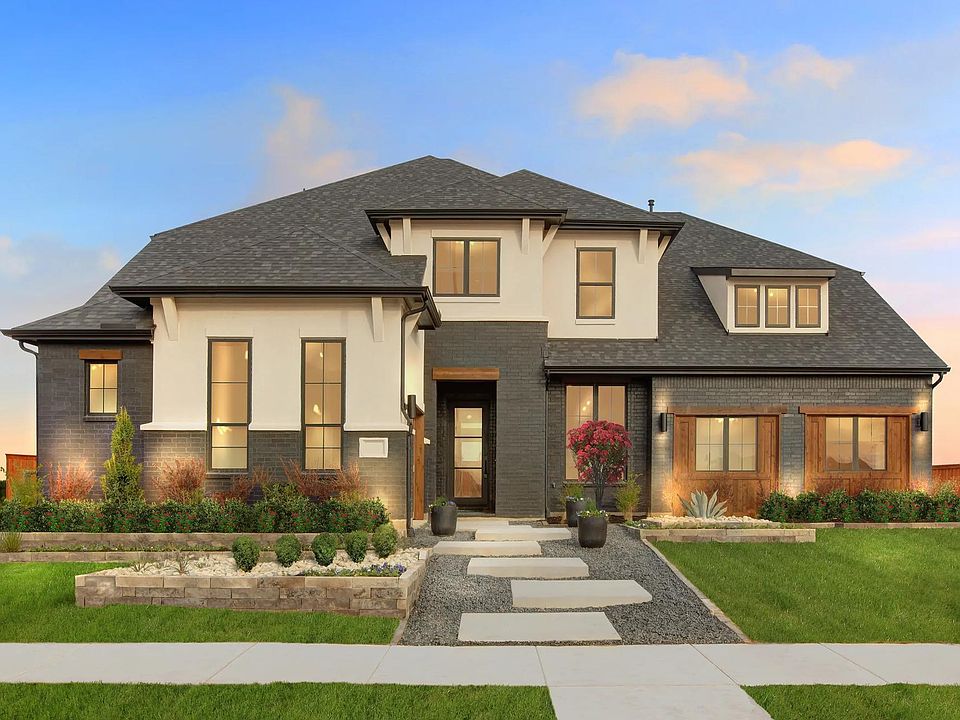The?Oakley III?is an exceptional home that combines architectural elegance with modern functionality, making it ideal for families who love to entertain and live in style. From the moment you step inside, you're greeted by a dramatic two-story foyer and a stunning rotunda with a spiral staircase. Beyond the foyer, the home opens into a two-story family room that offers expansive views of the outdoor living area, creating a seamless connection between indoor and outdoor spaces. Adjacent tothe family room is a chef?s dream kitchen, complete with a large serving island, abundant cabinetry, generous counter space, and a walk-in pantry. Whether you'rehosting a formal dinner in the elegant dining room or enjoying a casual meal in the breakfast nook, the Oakley III offers the perfect setting. Just off the family room, a dedicated media room provides the ultimate space for movie nights or game-day gatherings. The main level also includes a luxurious owner?s suite and a private guest suite?ideal for multigenerational living or visitors. Upstairs, three additionalbedrooms and a spacious game room offer plenty of room for relaxation, play, or study.With its thoughtful layout, high-end finishes, and striking architectural details, the Oakley III is a home that delivers both beauty and livability.
from $1,192,900
Buildable plan: OAKLEY III, Legacy Gardens - 86', Prosper, TX 75078
5beds
4,758sqft
Single Family Residence
Built in 2025
-- sqft lot
$-- Zestimate®
$251/sqft
$-- HOA
Buildable plan
This is a floor plan you could choose to build within this community.
View move-in ready homesWhat's special
Two-story family roomPrivate guest suiteDramatic two-story foyerLarge serving islandElegant dining roomSpacious game roomDedicated media room
- 16 |
- 0 |
Travel times
Schedule tour
Select your preferred tour type — either in-person or real-time video tour — then discuss available options with the builder representative you're connected with.
Select a date
Facts & features
Interior
Bedrooms & bathrooms
- Bedrooms: 5
- Bathrooms: 5
- Full bathrooms: 4
- 1/2 bathrooms: 1
Features
- Has fireplace: Yes
Interior area
- Total interior livable area: 4,758 sqft
Video & virtual tour
Property
Parking
- Total spaces: 3
- Parking features: Garage
- Garage spaces: 3
Features
- Levels: 2.0
- Stories: 2
Construction
Type & style
- Home type: SingleFamily
- Property subtype: Single Family Residence
Condition
- New Construction
- New construction: Yes
Details
- Builder name: Drees Custom Homes
Community & HOA
Community
- Subdivision: Legacy Gardens - 86'
Location
- Region: Prosper
Financial & listing details
- Price per square foot: $251/sqft
- Date on market: 5/5/2025
About the community
PondClubhouse
Welcome to Prosper's latest new community, Legacy Gardens. Here you'll find stylish home designs nestled in an amenity-rich environment. Enjoy a modern amenity center, infinity-edged resort-style pool, fitness studio, yoga lawn, indoor and outdoor play spaces, future onsite elementary and middle schools, co-working space, conference rooms, walking trails, and scenic pond. From business support to recreational activities, this community has it all. Start your next chapter at Legacy Gardens!
Source: Drees Homes

