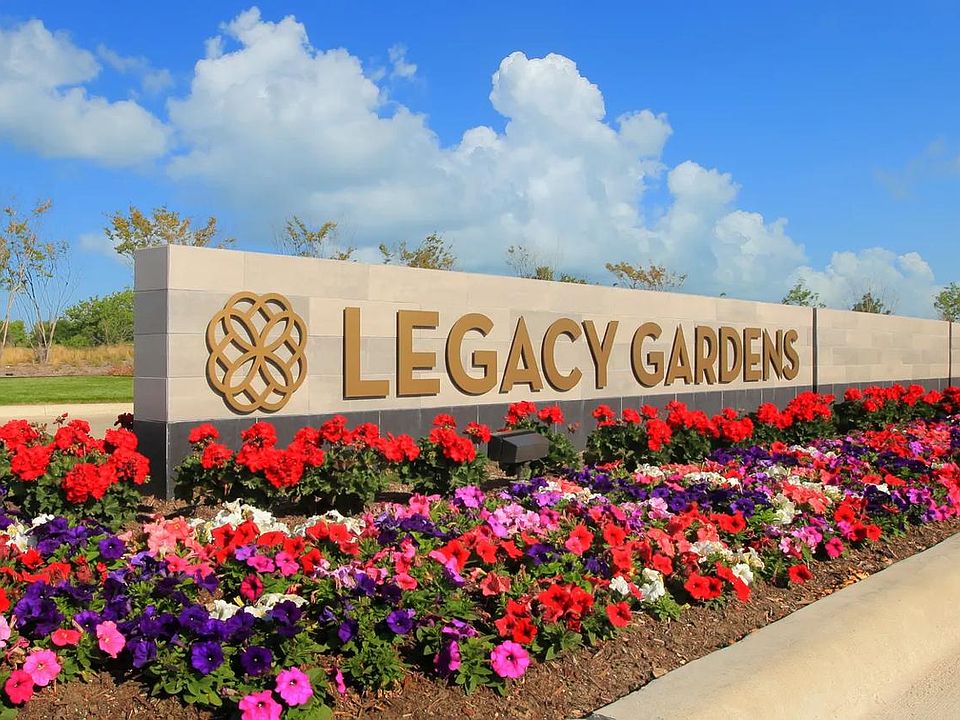The?Somerville?floorplan is a masterful blend of sophistication, comfort, and smart design, making it ideal for a wide range of lifestyles. Whether your dream home leans toward classic charm or modern elegance, this layout adapts beautifully to your vision. From the moment you enter the striking two-story foyer, you?re welcomed into a space that radiates openness and thoughtful detail. The main living area is a seamless integration of the family room, dining space, and gourmet kitchen?perfect for both everyday living and entertaining. The kitchen is a true centerpiece, featuring a large, oversized island ideal for casual meals or social gatherings, while the adjacent working pantry keeps the space tidy and efficient. The owner's suite is a luxurious retreat, complete with a tray ceiling, spa-like bathroom, and a spacious walk-in closet designed for optimal organization. Upstairs, two additional bedrooms each feature their own private bathrooms, offering comfort and privacy for family members or guests. A large gameroom provides a flexible space for recreation, media, or relaxation, making the second floor as functional as it is inviting. With its elegant flow and customizable features, the Somerville is a home that grows with you.
from $1,059,900
Buildable plan: SOMERVILLE, Legacy Gardens - 76', Prosper, TX 75078
4beds
4,109sqft
Single Family Residence
Built in 2025
-- sqft lot
$-- Zestimate®
$258/sqft
$-- HOA
Buildable plan
This is a floor plan you could choose to build within this community.
View move-in ready homesWhat's special
Elegant flowStriking two-story foyerTray ceilingSpacious walk-in closetLarge gameroomLarge oversized islandOpenness and thoughtful detail
Call: (940) 305-0527
- 23 |
- 0 |
Travel times
Schedule tour
Select your preferred tour type — either in-person or real-time video tour — then discuss available options with the builder representative you're connected with.
Facts & features
Interior
Bedrooms & bathrooms
- Bedrooms: 4
- Bathrooms: 5
- Full bathrooms: 4
- 1/2 bathrooms: 1
Interior area
- Total interior livable area: 4,109 sqft
Video & virtual tour
Property
Parking
- Total spaces: 3
- Parking features: Garage
- Garage spaces: 3
Features
- Levels: 2.0
- Stories: 2
Construction
Type & style
- Home type: SingleFamily
- Property subtype: Single Family Residence
Condition
- New Construction
- New construction: Yes
Details
- Builder name: Drees Custom Homes
Community & HOA
Community
- Subdivision: Legacy Gardens - 76'
HOA
- Has HOA: Yes
Location
- Region: Prosper
Financial & listing details
- Price per square foot: $258/sqft
- Date on market: 8/1/2025
About the community
PondClubhouse
Welcome to Prosper's latest new community, Legacy Gardens. Here you'll find stylish home designs nestled in an amenity-rich environment. Enjoy a modern amenity center, infinity-edged resort-style pool, fitness studio, yoga lawn, indoor and outdoor play spaces, future onsite elementary and middle schools, co-working space, conference rooms, walking trails, and scenic pond. From business support to recreational activities, this community has it all. Start your next chapter at Legacy Gardens!
Source: Drees Homes

