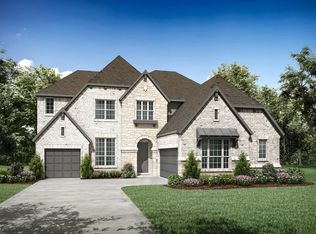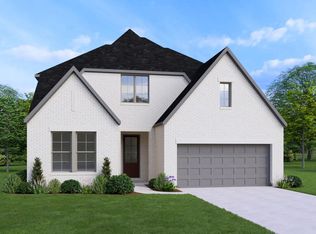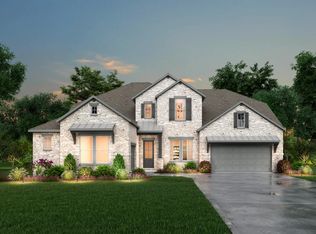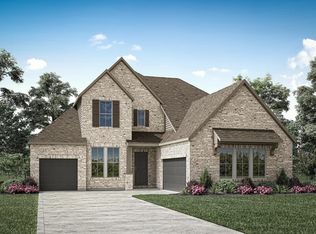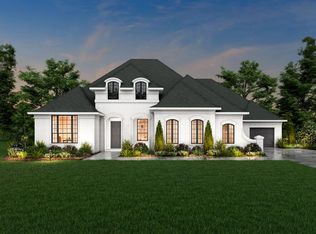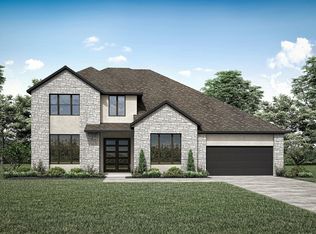Buildable plan: BROOKDALE II, Legacy Gardens - 76', Prosper, TX 75078
Buildable plan
This is a floor plan you could choose to build within this community.
View move-in ready homesWhat's special
- 54 |
- 0 |
Travel times
Schedule tour
Select your preferred tour type — either in-person or real-time video tour — then discuss available options with the builder representative you're connected with.
Facts & features
Interior
Bedrooms & bathrooms
- Bedrooms: 4
- Bathrooms: 4
- Full bathrooms: 4
Interior area
- Total interior livable area: 3,551 sqft
Video & virtual tour
Property
Parking
- Total spaces: 3
- Parking features: Garage
- Garage spaces: 3
Features
- Levels: 2.0
- Stories: 2
Construction
Type & style
- Home type: SingleFamily
- Property subtype: Single Family Residence
Condition
- New Construction
- New construction: Yes
Details
- Builder name: Drees Custom Homes
Community & HOA
Community
- Subdivision: Legacy Gardens - 76'
HOA
- Has HOA: Yes
Location
- Region: Prosper
Financial & listing details
- Price per square foot: $289/sqft
- Date on market: 1/24/2026
About the community
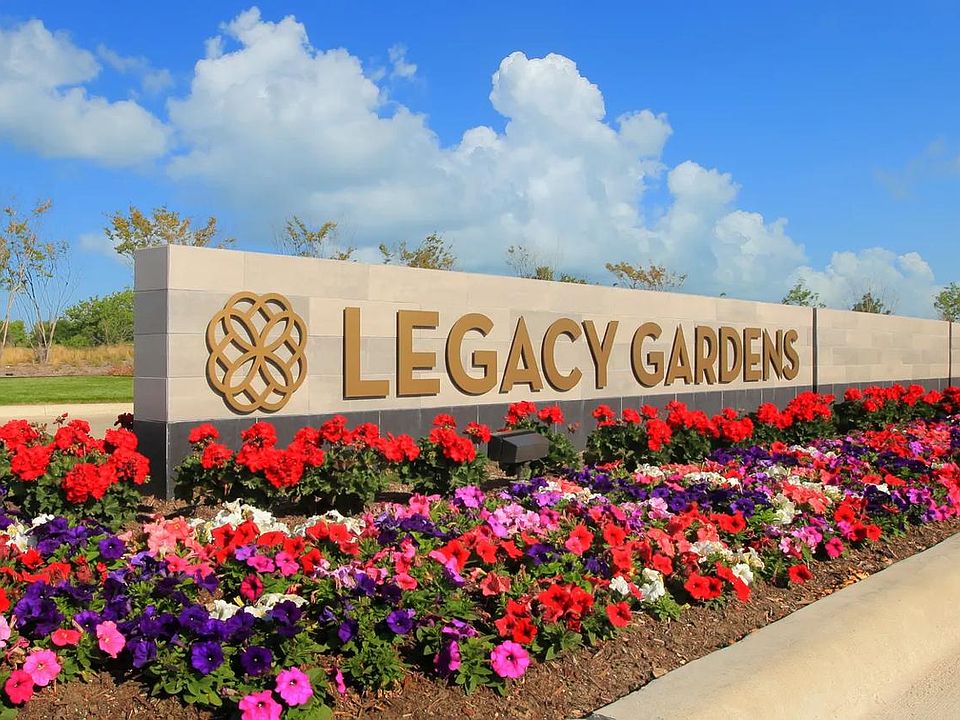
Source: Drees Homes
4 homes in this community
Available homes
| Listing | Price | Bed / bath | Status |
|---|---|---|---|
| 1570 Binkley Ave | $1,024,990 | 4 bed / 5 bath | Available |
| 1520 Fairmont Dr | $1,074,990 | 5 bed / 6 bath | Available |
| 1580 Binkley Ave | $1,074,990 | 4 bed / 5 bath | Available |
| 1530 Binkley Ave | $1,124,990 | 5 bed / 6 bath | Available |
Source: Drees Homes
Contact builder

By pressing Contact builder, you agree that Zillow Group and other real estate professionals may call/text you about your inquiry, which may involve use of automated means and prerecorded/artificial voices and applies even if you are registered on a national or state Do Not Call list. You don't need to consent as a condition of buying any property, goods, or services. Message/data rates may apply. You also agree to our Terms of Use.
Learn how to advertise your homesEstimated market value
Not available
Estimated sales range
Not available
$5,015/mo
Price history
| Date | Event | Price |
|---|---|---|
| 10/21/2025 | Price change | $1,025,900-1%$289/sqft |
Source: | ||
| 8/4/2025 | Price change | $1,035,900+0.7%$292/sqft |
Source: | ||
| 5/25/2025 | Price change | $1,028,900+1%$290/sqft |
Source: | ||
| 5/18/2024 | Price change | $1,018,900+2%$287/sqft |
Source: | ||
| 3/20/2024 | Price change | $998,900+2%$281/sqft |
Source: | ||
Public tax history
Monthly payment
Neighborhood: 75078
Nearby schools
GreatSchools rating
- 9/10Ralph and Mary Lynn Boyer Elementary SchoolGrades: PK-5Distance: 1.5 mi
- 8/10Reynolds Middle SchoolGrades: 6-8Distance: 2 mi
- 7/10Prosper High SchoolGrades: 9-12Distance: 2 mi
Schools provided by the builder
- Elementary: Joyce Hall Elementary
- Middle: Reynolds Middle School
- High: Prosper High School
- District: Prosper ISD
Source: Drees Homes. This data may not be complete. We recommend contacting the local school district to confirm school assignments for this home.
