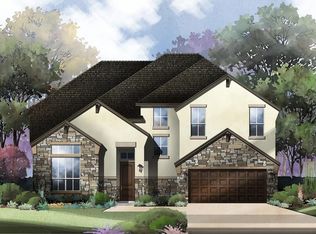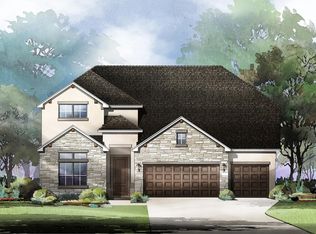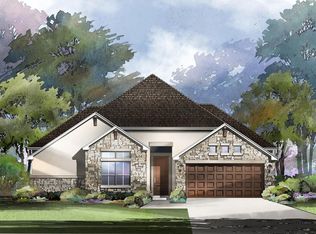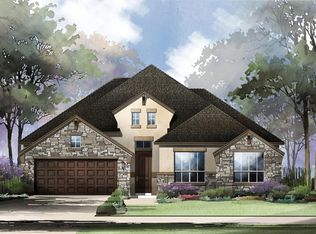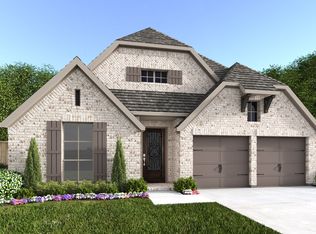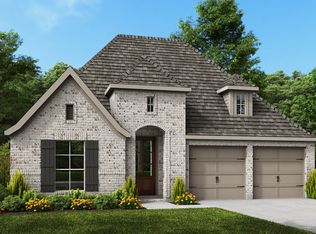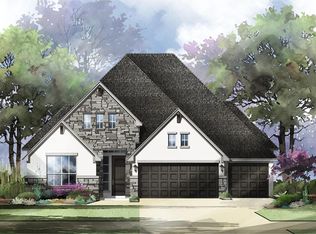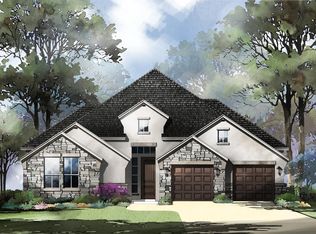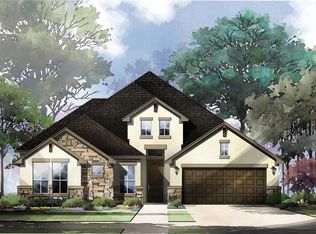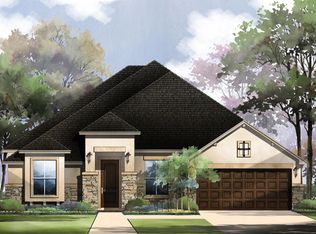Buildable plan: FRANKLYN, Legacy at Lake Dunlap, New Braunfels, TX 78130
Buildable plan
This is a floor plan you could choose to build within this community.
View move-in ready homesWhat's special
- 62 |
- 1 |
Travel times
Schedule tour
Select your preferred tour type — either in-person or real-time video tour — then discuss available options with the builder representative you're connected with.
Facts & features
Interior
Bedrooms & bathrooms
- Bedrooms: 4
- Bathrooms: 3
- Full bathrooms: 3
Interior area
- Total interior livable area: 2,890 sqft
Property
Parking
- Total spaces: 3
- Parking features: Garage
- Garage spaces: 3
Features
- Levels: 1.0
- Stories: 1
Construction
Type & style
- Home type: SingleFamily
- Property subtype: Single Family Residence
Condition
- New Construction
- New construction: Yes
Details
- Builder name: Drees Custom Homes
Community & HOA
Community
- Subdivision: Legacy at Lake Dunlap
Location
- Region: New Braunfels
Financial & listing details
- Price per square foot: $193/sqft
- Date on market: 1/7/2026
About the community
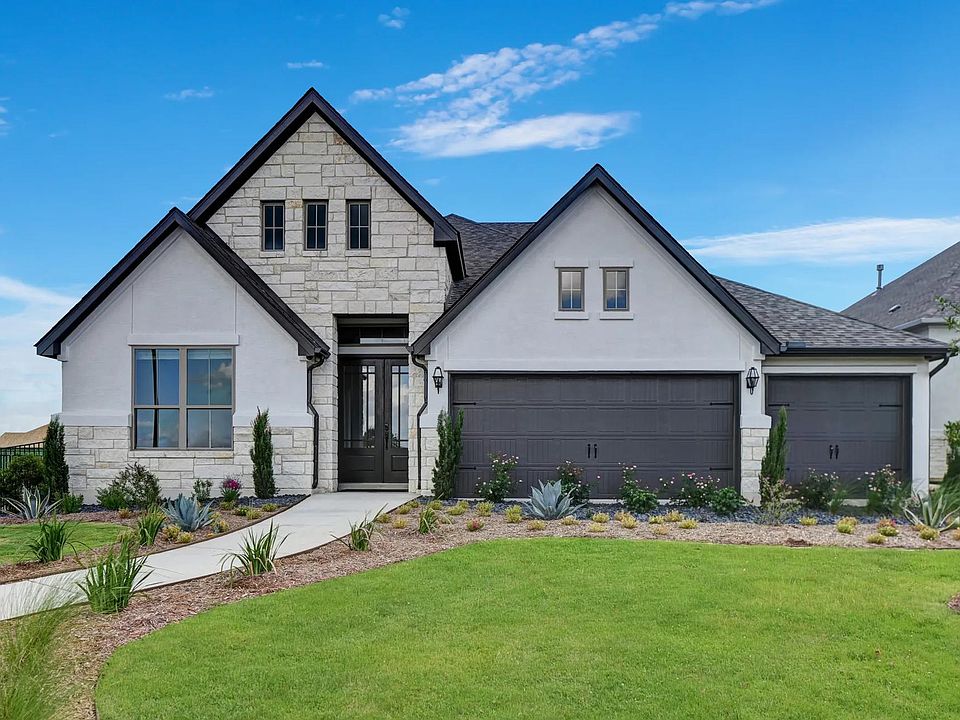
Source: Drees Homes
3 homes in this community
Available homes
| Listing | Price | Bed / bath | Status |
|---|---|---|---|
| 225 Grand Legacy | $574,900 | 5 bed / 5 bath | Available |
| 213 Grand Legacy | $604,900 | 4 bed / 3 bath | Available |
| 229 Grand Legacy | $649,900 | 5 bed / 4 bath | Pending |
Source: Drees Homes
Contact builder

By pressing Contact builder, you agree that Zillow Group and other real estate professionals may call/text you about your inquiry, which may involve use of automated means and prerecorded/artificial voices and applies even if you are registered on a national or state Do Not Call list. You don't need to consent as a condition of buying any property, goods, or services. Message/data rates may apply. You also agree to our Terms of Use.
Learn how to advertise your homesEstimated market value
$548,000
$521,000 - $575,000
$2,668/mo
Price history
| Date | Event | Price |
|---|---|---|
| 7/18/2025 | Price change | $556,900-0.5%$193/sqft |
Source: | ||
| 7/1/2025 | Listed for sale | $559,900$194/sqft |
Source: | ||
Public tax history
Monthly payment
Neighborhood: 78130
Nearby schools
GreatSchools rating
- 5/10Clear Spring Elementary SchoolGrades: PK-5Distance: 0.8 mi
- 5/10Canyon Middle SchoolGrades: 6-8Distance: 3.1 mi
- 7/10Canyon High SchoolGrades: 9-12Distance: 3.3 mi
Schools provided by the builder
- Elementary: Farias-Spitzer Elementary
- Middle: Canyon Middle School
- High: Canyon High School
- District: Comal ISD
Source: Drees Homes. This data may not be complete. We recommend contacting the local school district to confirm school assignments for this home.

