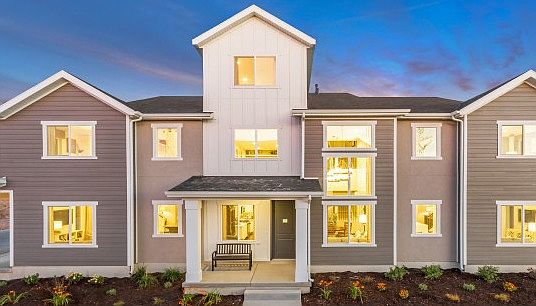## Space that lives larger
The Jefferson?s open-concept main level connects the kitchen, dining, and great room for easy everyday flow?ideal for weeknight dinners, weekend game nights, and everything in between. The dramatic ceilings in the entry way and abundant windows throughout add light and volume.
Upstairs, the primary bedroom includes a comfortable sitting area for reading, stretching, or quiet coffee, plus a large walk-in closet for effortless organization. Two additional bedrooms and a full bath round out a balanced second floor.
From the pantry to linen and hall closets, the Jefferson builds in practical places to stash gear and reduce clutter. An attached 2-car garage adds room for bikes, skis, and seasonal storage.
### Connected to Salem & beyond
Set within Harmony Place, you?ll enjoy small-town charm with close proximity to Salem Lake, Loafer Canyon, and Spanish Fork Canyon for year-round recreation. Tee off at Gladstan Golf Course, relax at Salem City Arrowhead Park, and explore cultural attractions like the Shri Shri Radha Krishna Temple?home to the vibrant Festival of Colors. Shopping, dining, and everyday essentials are all within easy reach.
### Quick facts
Approx. 1,557 sq. ft. | 2 stories | 3 bedrooms | 2.5 baths - Open-concept main level - Primary suite with sitting area + oversized walk-in closet - Large pantry for extra storage - Attached 2-car garage
Special offer
from $395,990
Buildable plan: Jefferson, Legacy at Harmony Place, Salem, UT 84653
3beds
1,557sqft
Townhouse
Built in 2025
-- sqft lot
$396,100 Zestimate®
$254/sqft
$-- HOA
Buildable plan
This is a floor plan you could choose to build within this community.
View move-in ready homesWhat's special
Open-concept main levelAbundant windowsDramatic ceilingsLarge walk-in closet
Call: (385) 455-4712
- 23 |
- 3 |
Travel times
Schedule tour
Select your preferred tour type — either in-person or real-time video tour — then discuss available options with the builder representative you're connected with.
Facts & features
Interior
Bedrooms & bathrooms
- Bedrooms: 3
- Bathrooms: 3
- Full bathrooms: 2
- 1/2 bathrooms: 1
Cooling
- Central Air
Features
- Walk-In Closet(s)
Interior area
- Total interior livable area: 1,557 sqft
Video & virtual tour
Property
Parking
- Total spaces: 2
- Parking features: Garage
- Garage spaces: 2
Features
- Levels: 2.0
- Stories: 2
Construction
Type & style
- Home type: Townhouse
- Property subtype: Townhouse
Materials
- Brick, Metal Siding, Shingle Siding, Stone, Stucco
Condition
- New Construction
- New construction: Yes
Details
- Builder name: Woodside Homes
Community & HOA
Community
- Subdivision: Legacy at Harmony Place
Location
- Region: Salem
Financial & listing details
- Price per square foot: $254/sqft
- Date on market: 8/1/2025
About the community
Discover a vibrant community where modern townhome living meets the charm of Salem, Utah. Located in the heart of Salem, Utah, Legacy at Harmony Place is your ideal destination for affordable townhome living. This vibrant community offers the perfect setting for those seeking a blend of comfort, convenience, and small-town charm. With easy access to local parks, restaurants, and the serene Salem Lake, Legacy at Harmony Place provides a lifestyle that balances relaxation with active living.
Legacy at Harmony Place offers a variety of thoughtfully designed townhomes, ranging from 1,557 to 1,982 square feet. Each floorplan features open-concept layouts, perfect for entertaining and family gatherings. With options like spacious walk-in closets, kitchen islands, and additional storage, these homes are tailored to meet the needs of modern living.
Designed with your lifestyle and enjoyment in mind, residents will enjoy the proximity to Salem Lake and local parks, making it an ideal location for outdoor enthusiasts. Salem's annual festivities, including Salem Days, add to the community's charm, offering parades, fireworks, and various activities for all ages. Welcome to Legacy at Harmony Place
Get in touch with our Sales Teams to learn about current offers!
Our promotions and offers change frequently. Give us a call or book an appointment to meet with our Online Sales Agent.Source: Woodside Homes

